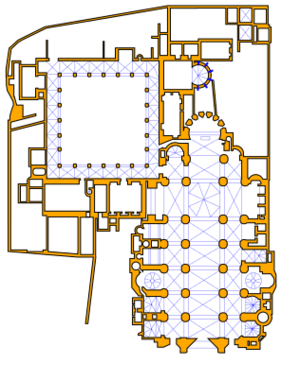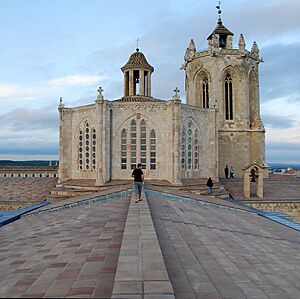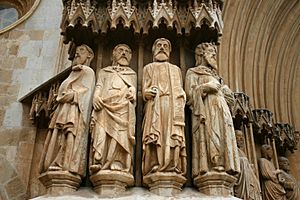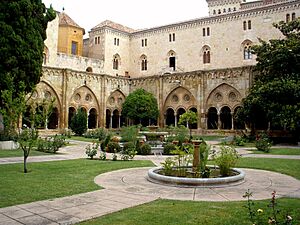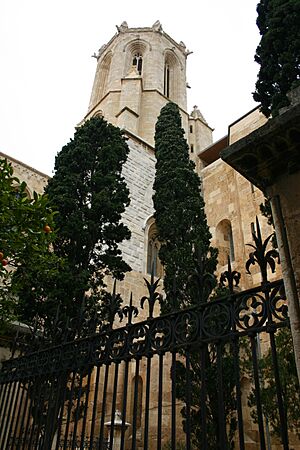Tarragona Cathedral facts for kids
The Tarragona Cathedral is a beautiful and historic church in Tarragona, Catalonia, Spain. It's a Catholic cathedral, which means it's the main church for the area. This amazing building stands on a spot that has been important for a very long time. Before the cathedral, there was a Roman temple, then a Visigothic church, and even a Moorish mosque here! The cathedral was officially made a national monument in 1905.
Quick facts for kids Metropolitan Cathedral-Basilica of TarragonaCatedral Basílica de Tarragona Metropolitana i Primada |
|
|---|---|
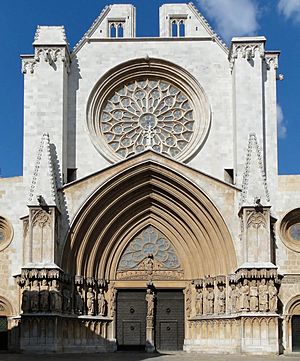
The main façade
|
|
| Religion | |
| Affiliation | Roman Catholic Church |
| District | Archdiocese of Tarragona |
| Rite | Roman |
| Ecclesiastical or organizational status | Cathedral |
| Patron | Saint Thecla |
| Location | |
| Location | Tarragona, Spain |
| Architecture | |
| Architectural type | Church |
| Architectural style | Romanesque, Gothic |
Contents
History of the Cathedral
The building of the Tarragona Cathedral started a very long time ago, in 1154. It took many years to build, and different parts were added over centuries. This is why it has a mix of styles.
Cathedral Architecture and Design
The Tarragona Cathedral shows a mix of two main building styles: Romanesque and Gothic. It's like a bridge between these two periods.
Inside the Cathedral
The cathedral has a main area called a nave and two side aisles. It also has a transept, which is like the "arms" of a cross-shaped church. At the end, there are three rounded sections called apses.
The main nave is very tall, reaching 26 meters at the dome. It is 16.5 meters wide. The side aisles are a bit shorter, at 13 meters high. The total length of the main part of the church is 101 meters. The ceilings are made of cross vaults, which are arched structures. These arches rest on strong pillars that have interesting designs, some with Moorish patterns.
The windows are also a mix of styles. Some are Romanesque, with rounded arches. Others are Gothic, with beautiful stained glass that lets colorful light into the church. The octagonal tower-dome was built in the mid-1200s. You can still see a cool Romanesque floor in the main altar area, made of different colored stones in geometric shapes.
The wooden seats in the choir area were made in the 1400s by an artist named Francisco Gomar. There's also a large organ from the late 1500s.
Cathedral Chapels to Explore
The cathedral has many smaller chapels, each with its own history and art. Here are a few:
- Chapel of the Virgin Mary: This chapel has an altarpiece (a decorated screen behind the altar) from the early 1400s.
- Chapel of the Conception: Built in the 1600s, this chapel is in the Baroque style, known for its dramatic and detailed art.
- Chapel of the Holy Sepulchre: This chapel, from 1494, holds a very old Roman stone coffin from the 300s AD, with some Gothic additions.
- Chapel of St. Mary of the Taylors: This chapel, built before 1350, has an amazing colorful stone altarpiece from 1368.
- Major Chapel: This chapel features a famous Gothic sculpture made of colorful alabaster from the 1400s.
- Chapel of St. Tecla: This chapel is dedicated to the patron saint of Tarragona. It was built in 1777 in a late Baroque style.
- Chapel of St. Michael and All the Angels: From the mid-1300s, this chapel has sculptures of angels and an altarpiece from the 1400s.
Outside the Cathedral
The main front of the cathedral, called the façade, was never fully finished. It has three large doorways. The central one is in the Gothic style, similar to famous cathedrals in France. The other two side doorways are Romanesque.
Above the main doorway, there's a huge rose window, which is a circular window with patterns like spokes. This one is 11 meters wide! Its twelve spokes can represent the twelve tribes of Israel or the twelve apostles. The two side doorways also have smaller rose windows.
The main gate was built between 1277 and 1291. It has pointed arches and many figures of saints and prophets. A statue of the Virgin Mary stands in the middle of the entrance. Below her, you can see scenes from the Book of Genesis, like the creation of Adam and Eve. Above the door, there's a scene of the Final Judgement, with Christ and angels. The heavy iron doors themselves are from the 1400s.
The Peaceful Cloister
The cloister is a peaceful, enclosed courtyard next to the cathedral. Its construction likely began around 1194. It's a large rectangular area, about 47 by 46 meters, with a central garden and four covered walkways.
The arches of these walkways are grouped in threes, with smaller rose windows above them, and then a larger pointed arch. Above that, there's a decorative band in a Moorish style. The tops of the columns, called capitals, are carved with religious scenes, like the visit of angels to Abraham or the story of Cain and Abel. In one corner, you can see scenes from the Bible and the legend of St. Nicholas. There's even an old Arab inscription from the year 960 on one wall, which came from the mosque that was here before.
You enter the cloister through a Romanesque gate from the 1200s. This gate has a carving of God and the symbols of the four Evangelists. The columns supporting the arches have carvings of plants and scenes like the three Marys visiting Christ's tomb.
A fun tradition called the "dancing egg" has been held at the cloister fountain since 1933. It's where an egg "dances" on a jet of water!
Chapel of Corpus Christi
The Capitular Hall, built in the mid-1100s, was changed into the Chapel of Corpus Christi in 1330. It's a square room with a barrel-shaped ceiling. The walls have sculptures of saints from the 1300s, some still showing traces of their original paint.
Chapel of Santa Tecla l'Antiga
In the cathedral's garden, you'll find the chapel of Santa Tecla l'Antiga (which means "St. Tecla the Ancient"). This chapel was built in the 1200s and has a mix of Romanesque and Gothic styles. It holds the tomb of Bernat de Olivella, who died in 1287.
The Tall Bell Tower
The Gothic bell tower stands over the southern part of the cathedral. It was started around 1289. The upper part, built in the 1300s, has two levels with pointed decorations and windows. Above that, there's a small structure from 1511 that holds the bells.
The bell tower is very tall, reaching a total height of 70 meters!
See also
 In Spanish: Catedral de Santa Tecla (Tarragona) para niños
In Spanish: Catedral de Santa Tecla (Tarragona) para niños
 | Kyle Baker |
 | Joseph Yoakum |
 | Laura Wheeler Waring |
 | Henry Ossawa Tanner |


