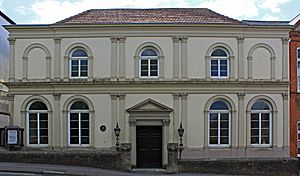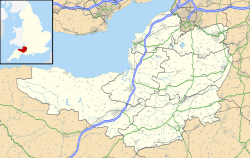Taunton Unitarian Chapel facts for kids
Quick facts for kids Unitarian Chapel |
|
|---|---|
 |
|
| 51°00′44″N 3°06′08″W / 51.0122°N 3.1022°W | |
| OS grid reference | ST227242 |
| Location | Taunton, Somerset |
| Country | England |
| Denomination | Unitarian |
| Previous denomination | Baptist |
| History | |
| Founded | 1721 |
| Architecture | |
| Style | Italianate |
The Taunton Unitarian Chapel is a historic building located on Mary Street in Taunton, Somerset, England. It was first built in the early 1700s. Originally, it was a church for Baptists. Later, it became a Unitarian chapel. The outside of the building was updated in the 1800s. It was given a special look called Italianate style. This chapel is also a Grade II* listed building, which means it's an important historical site.
The first Baptist church in Taunton was built around 1670. It was on or near where the chapel stands today. The current building replaced it in 1721. During the 1700s, the church changed its beliefs to Unitarianism. This was not allowed by law until 1813. In 1814, the Presbyterian church in Taunton joined with the Unitarians. Later in the 1800s, the chapel was greatly improved.
In the early 2000s, the building had many repairs and updates. It is still used today by the Taunton congregation. They meet for services twice a month.
Contents
History of the Chapel
Early Days: Baptist Meeting House
After the English Reformation in the 1500s, many people were unhappy. They did not like the government controlling the Church of England. This led to groups called Dissenters. They started their own churches and schools. It was against the law to worship in any way other than the Church of England. People who did were arrested.
Oliver Cromwell allowed more religious freedom for a while. But after he died, Dissenters faced more trouble. A law called the Act of Uniformity 1549 made the Book of Common Prayer the only legal way to worship. Many Dissenters lived in the South West of England, especially in Taunton. A group of Baptists was in Taunton by 1646. Even with problems, they built their first Meeting House on Mary Street in 1670.
In 1672, King Charles II tried to bring more religious freedom. He issued the Royal Declaration of Indulgence. In Somerset, 82 places asked for permission to meet and worship. Twenty-two of these were for Baptists. However, the King had to take back this Declaration the next year. This led to more problems for Dissenters. Things got worse after the Monmouth rebellion, where many Dissenters fought against the King.
After King James II was removed, William III became king. He introduced the Act of Toleration 1689. This law finally allowed nonconformist worship.
By 1721, the Baptist group in Taunton had grown. They were also quite wealthy. They built a new chapel very close to the first Meeting House. The congregation paid for the whole building. Joseph Jeffries was the pastor at that time. During his time, the church changed from Baptist to Unitarianism.
Becoming a Unitarian Chapel
Some historians believe the church became Unitarian in 1722. This type of worship was still against the law. The Act of Toleration did not cover nontrinitarianism. Unitarianism believes in "One God and Father of all." This is different from the Trinity, which sees God as three persons. Other historians say the change happened in 1733. Both agree that Pastor Jeffries' strong preaching helped the church grow.
Joshua Toulmin was the pastor of the chapel from 1764 to 1803. He faced many challenges during his time. The poet Samuel Taylor Coleridge sometimes preached at the chapel. He would walk from his home to Taunton to lead services for Dr. Toulmin. In 1813, the Doctrine of the Trinity Act 1813 finally made Unitarian worship legal.
In 1814, a new Baptist group started in Taunton. The next year, they built a church on Silver Street. Also in 1815, the Presbyterians in Taunton needed a new place to meet. Their old meeting house was falling apart. So, they joined the Unitarian church. Many important people in town were part of this group. The chapel became so full that children had to sit on the stairs!
In 1826, an organ was added to the chapel. The building was also updated and "beautified." This cost about £600. The chapel closed for a few months in 1881 for more updates. During this time, the front of the building was covered in stucco. This gave it an Italianate look. The building used to have two front doors. These were changed to one central doorway.
The Unitarians also ran a free school for poor children in Taunton. They were the first in town to offer this for both girls and boys. In 1886, the Mary Street Memorial Schools were built next to the chapel. These schools were paid for by John Collins Odgers. They honored his late wife and her father, William Arthur Jones. Jones had been a pastor at the Taunton chapel. The school was run by the chapel's trustees until 1933. It closed during a change in education in Taunton. The school building was also used for the Unitarians' Sunday school. It was also a place for talks and meetings.
Sir John Betjeman, a famous writer, featured the chapel in a TV program in the 1960s. He was very excited about its history and design.
In the early 2000s, the building had more repairs. The main roof support was badly damaged and fixed. The front of the building was also improved. This helps it stand up to weather and being close to the road. Services are still held at the Unitarian Chapel. As of August 2025, they happen twice a month.
Chapel Architecture
The Unitarian Chapel still has much of its original inside design. This includes square Corinthian columns. It also has Oak galleries and a carved wooden pulpit. A large brass chandelier was given to the chapel later in the 1700s. It was a gift from Nathaniel Webb, who was a member of parliament for Taunton.
In 1881, the front of the building was covered with stucco. This gave it an Italianate style. Each floor has pilasters, which are like flat columns. The doorway has two pairs of these pilasters. It is topped by a triangular pediment. On the ground floor, there are four rounded windows. The first floor has five rounded window spaces. However, the outer two pairs are blocked. The chapel was named a Grade II* listed building in 1952.
 | George Robert Carruthers |
 | Patricia Bath |
 | Jan Ernst Matzeliger |
 | Alexander Miles |


