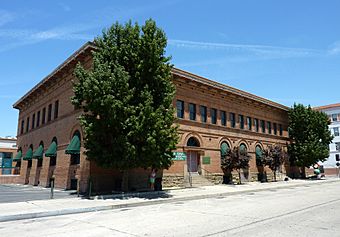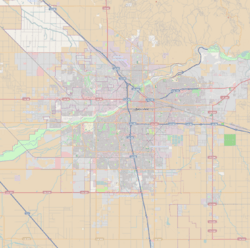Tevis Block facts for kids
Quick facts for kids |
|
|
Tevis Block
|
|
 |
|
| Location | 1712 19th St., Bakersfield, California |
|---|---|
| Area | 0.4 acres (0.16 ha) |
| Built | 1893 |
| Architect | Schultze, Henry A. |
| Architectural style | Late 19th And 20th Century Revivals, Second Renaissance Revival |
| NRHP reference No. | 84000780 |
| Added to NRHP | March 29, 1984 |
The Tevis Block, also known as the Kern County Land Company Building, is an old and important office building in Bakersfield, California. It was officially added to the National Register of Historic Places (NRHP) on March 29, 1984. This means it's a special building recognized for its history and unique design.
What Does the Tevis Block Look Like?
The Tevis Block is a two-story building shaped like the letter "U". It was built using special fire bricks brought in from other places. The front of the building faces south and has cool fanlight windows. These windows have a fan-like shape above them. You can also see terra cotta arches, which are decorative designs made from baked clay.
Each floor of the building looks a bit different. The basement windows are rectangular and open from the bottom. They have a flat lintel, which is a strong piece of material above the window opening. The windows on the first floor have two sashes, meaning they have two movable parts. They are also divided vertically and have a fanlight transom above them. A transom is a window or panel above a door or another window. The brickwork around these windows makes them look like they include mezzanine windows, which are small windows between floors.
The windows on the second floor are single-light sashes, meaning they have one pane of glass. Above them are bricks arranged in a flat, radiating pattern. Above the second-story windows, there's a narrow frieze, which is a decorative band. This frieze has square vents and is topped by a fancy boxed cornice. A cornice is a decorative molding that sticks out from the top of a wall. The building also has a high, plain cornice on top of that.
At the back of the building, there's an elevator that was added later. There's also an iron-railed walkway on the second story. In later years, a one-story brick wing was added to the northwest corner of the building.
Why Is the Tevis Block Important?
The Tevis Block is the last remaining building connected to the Kern County Land Company. This company was started in 1890 by James Haggin and his brother-in-law Lloyd Tevis. They helped develop areas around the Kern River in Kern County, California, and their company became very successful.
When it was built, the Tevis Block helped open up the downtown area of Bakersfield west of H Street. It quickly became a well-known landmark. The building is also special because it was one of the few buildings made of unreinforced masonry building (bricks without extra steel support) that survived the big 1952 Kern County earthquake. After the earthquake, the Tevis Block was made stronger, fixed up, and restored to look very much like it did when it was first built. It is considered a great example of Second Renaissance Revival architecture, which is a style that brought back ideas from the Renaissance period.
 | George Robert Carruthers |
 | Patricia Bath |
 | Jan Ernst Matzeliger |
 | Alexander Miles |




