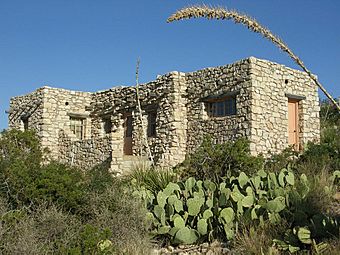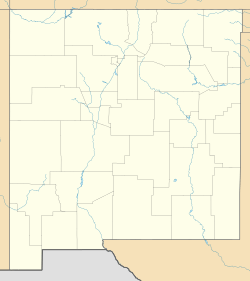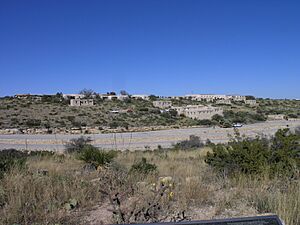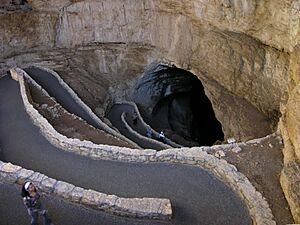The Caverns Historic District facts for kids
|
The Caverns Historic District
|
|

Pueblo Revival style residence
|
|
| Nearest city | Carlsbad, New Mexico |
|---|---|
| Area | 13 acres (5.3 ha) |
| Built | 1927 |
| Architect | Thomas Chalmers Vint; Et al. |
| Architectural style | Pueblo, New Mexican Territorial |
| NRHP reference No. | 88001173 |
Quick facts for kids Significant dates |
|
| Added to NRHP | August 18, 1988 |
The Caverns Historic District is a special area inside Carlsbad Caverns National Park. It includes the main buildings and places where visitors go. These buildings were constructed between the early 1920s and 1942. They were built near the natural entrance to the amazing Carlsbad Caverns.
The first buildings were made in a style called Pueblo Revival. This style looks like the old homes of the Pueblo people. Later buildings used a different style called Territorial Revival style. The older buildings are made from local limestone. The newer ones are made from adobe, which is a type of sun-dried brick. There are 13 important buildings in this historic district. Some buildings built between 1940 and 1942 were constructed by young men from the Civilian Conservation Corps.
Contents
Designing the Park Buildings
Early ideas for the park's design came from Daniel Ray Hull. He worked for the National Park Service and helped create the Pueblo Revival style for the park. Later, Thomas Chalmers Vint continued this work. He became the chief of the NPS Western Field Office.
Something interesting happened to Vint while he was exploring the caverns. He slipped and broke his leg! A cowboy named Jim White had to go for help. It took several hours for help to arrive. Vint then had a long train ride to El Paso, Texas to get his leg fixed. This accident showed how important it was to have safe and well-planned places for visitors in the park.
The natural-looking designs of the buildings became very popular. They fit in well with the park's environment. A similar building was even built in the town of Carlsbad for the park superintendent to live in.
Buildings in the District
Many important buildings make up the Caverns Historic District. They show how the park grew over time.
Bunk House and Mess Hall
This building, known as NPS Building 16, is in the Pueblo style. Thomas Chalmers Vint designed it for the National Park Service. It was built in 1932. This building also includes parts of an older home from 1927. That home was designed by the park superintendent, Thomas Boles. The building has one story and follows the shape of the hillside. It originally had eleven rooms. There was a special lounge area, now called the "chapel," which was very nicely finished.
Homes for Employees
Several homes were built for park employees and cave guides.
- Employee Residence, NPS Building 6: This home was designed in 1927 by Thomas Boles for cave guides.
- Buildings 7, 8, and 9: These homes are very similar to Building 6. They are all in the Pueblo Revival style. They were made larger in 1932 under Thomas Vint's direction.
- Employee Residence, NPS Building 13: Vint designed this building in 1931. It was made into a duplex (two separate living spaces) in 1932. Later, it became a dormitory for men.
- Employee Residence Duplex, NPS Building 14A/B: Vint designed this building in 1932 as two connected homes.
- Employee Residence, NPS Building 15: Vint also designed this home in 1932. Like Buildings 13 and 14, it was built by the same contractors. All these homes are made of stone in the Pueblo Revival style.
Powerhouse
The middle part of the Powerhouse was designed by Vint in 1928. Wings were added in 1931 for shops. This building was also in the Pueblo Revival style. It was later changed into a maintenance shop and storage area.
Multiple Dwelling Units
These buildings, NPS Buildings 25-A/B/C and 28-A/B/C, are triplexes. This means each building has three separate homes. Architect Ken Saunders designed them in 1940-42. They were built in the Territorial Revival style by the Civilian Conservation Corps.
Warehouse and Garage
- Warehouse, NPS Building 26: Saunders designed this building in 1941. It was also built by the CCC and is in the Territorial Revival style.
- Building 27: This was a garage, likely designed by Saunders as well.
An elevator building was built to help visitors get into the caverns. This building was later completely covered by the park's visitor center in 1957. Some other buildings, like an old snack shop, were torn down later.
Park Landscaping
The parking areas were designed to fit into the natural landscape. They have rustic stone walls and native plants. Park superintendent Boles, who was also an engineer, oversaw their construction. A special cactus garden was created at the end of the parking area. It even included an ancient mescal pit. A winding trail, called a switchback trail, leads visitors down to the natural cave entrance. Other paths and terraces connect to the employee homes and the park office.
An outdoor theater was built between 1963 and 1966. Visitors can watch the evening bat flights there. This theater also matches the older designs, blending in with the historic buildings.
The Civilian Conservation Corps
The Civilian Conservation Corps (CCC) was a program that helped young men find work during the Great Depression. A CCC camp was set up near Carlsbad Caverns National Park in 1938. When the CCC arrived, the park started building more structures in the Territorial Revival style, using adobe. The CCC camp stayed until 1942, when it closed down.
Recent Changes
Some buildings were removed between 1959 and 1974. These included the ticket office, the chief ranger's house, and the original powerhouse. They were taken down because they were seen as not fitting in with the natural cave entrance area. By 1984, people realized that removing some facilities, like restrooms, was a mistake. So, a new stone building was built near the bat flight amphitheater.
The Caverns Historic District was officially added to the National Register of Historic Places on August 18, 1988. This means it's a very important historical site!





