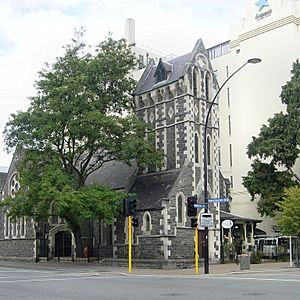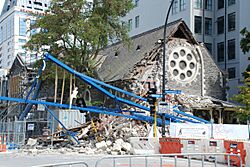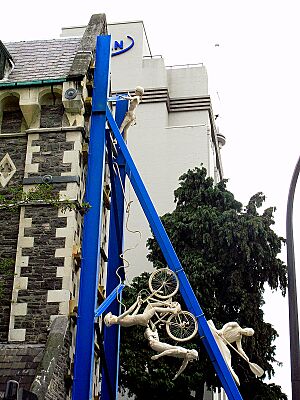Trinity Congregational Church, Christchurch facts for kids
Quick facts for kids Trinity Congregational Church |
|
|---|---|

The church building in 2007
|
|
| Restaurant information | |
| Established | 1993 |
| Closed | 4 September 2010 |
| Street address | 124 Worcester Street, Christchurch Central City |
| City | Christchurch |
| Country | New Zealand |
| Trinity Church (former) | |
|---|---|
| Trinity Congregational Church (former) | |

The collapsed former Trinity Church, following the 2011 Christchurch earthquake
|
|
| 43°31′52″S 172°38′22″E / 43.53114°S 172.63942°E | |
| Country | New Zealand |
| Previous denomination | Congregationalism |
| History | |
| Status |
|
| Events | |
| Architecture | |
| Architect(s) | Benjamin Mountfort |
| Architectural type | Church |
| Style | Early French Gothic Revival |
| Years built | 1864–1870 |
| Closed | 1974 (as a church) |
| Specifications | |
| Materials | Oamaru stone and rubble |
The Trinity Church, also known as the Trinity Congregational Church, is a special building in Christchurch, New Zealand. It was designed by a famous architect named Benjamin Mountfort. This building is so important that it's listed as a Category I heritage building by Heritage New Zealand.
The church was badly damaged by the 2010 Canterbury earthquake and then even more by the big 2011 Christchurch earthquake. For a while, it looked like it might have to be pulled down, just like many other old buildings in the city. But in June 2012, people decided to save it! It was repaired and made stronger to withstand future earthquakes.
After it stopped being a church in 1974, the building was used for different things. It was called the State Trinity Centre, then a restaurant called 'The Octagon' from 2006 to 2010. Today, after all the repairs, it's a business called 'The Church Brew Pub', which opened in 2023.
Contents
Where is Trinity Church Located?
The Trinity Church building is on the southwest corner of Worcester and Manchester Streets in central Christchurch. It's part of a group of important old buildings on Worcester Street that lead to Cathedral Square. The buildings next to it are the State Insurance Building and the Old Government Building. Both of these are also special heritage buildings.
A Look Back: History of Trinity Church
How the Church Began
The Congregational church started in Christchurch in 1861. At first, they met in a different hall. But by 1864, they needed their own place. Four members, including Samuel Farr, helped raise money to buy land for a new church. The first church, made of stone, opened in November 1864.
By 1870, the church was too small for everyone who wanted to attend. So, they decided to build an even bigger one. They asked four architects to design it, and even though Samuel Farr had designed the first church, the design by Benjamin Mountfort was chosen. Mountfort was a very skilled architect.
Mountfort designed the church to have a large, open space for preaching. He included a big gallery at the northern end so that everyone could see the minister. The style of the church is similar to the Canterbury Museum, which Mountfort also designed around the same time.
Joining Other Churches
In the 1960s, the church also started being used by the Pacific Islanders' Congregational Church. In 1968, these two groups officially joined together. Then, in 1969, the Congregational church and the Presbyterian church across New Zealand decided to combine. In Christchurch, the Trinity-Pacific Congregational Church joined with St Paul's Church.
Becoming the State Trinity Centre
Because of money problems, the Trinity Congregational Church building was sold in 1974. It was bought by State Insurance, which owned the building next door. They renamed it the State Trinity Centre.
The State Trinity Centre became a place for performing arts for the community. The new owners made the building much stronger to protect it from earthquakes. They added a layer of reinforced concrete to the inside walls. The building reopened to the public in November 1975. For many years, students in Christchurch would take their piano exams there. Later, the building was sold to private owners and used as a wedding chapel for tourists.
The Octagon Restaurant Era
In 1993, a man named Alan Slade bought the building. He already owned other churches for his wedding business in Australia, but he was amazed by the beautiful timber ceiling inside Trinity Church. It took 13 years of hard work to restore the building.
In 2006, Slade opened a restaurant called 'The Octagon'. It was also a training place for music students. These students worked at the restaurant and performed for the diners. The restaurant's name, The Octagon, came from the church's unique eight-sided floor plan.

The former church was damaged by the earthquake on September 4, 2010. The tower had to be supported by a steel frame outside. This braced tower, decorated with mannequins, became a popular sight for photos. The restaurant was back open within two months. However, the building was damaged again by a strong aftershock on Boxing Day of that year. Even then, the restaurant reopened in just two days.
Then came the big earthquake on February 22, 2011. This time, the tower of the church collapsed. The owner, Alan Slade, had spent a lot of money trying to fix the building before this earthquake. He had to apply for the building to be pulled down because he ran out of funds.
But there was good news! In June 2012, it was announced that the building would be saved, repaired, and made even stronger. In the 2012 Canterbury Heritage Awards, the building won two awards for being saved and restored. In March 2013, the Christchurch City Council even gave NZ$1 million to help with the restoration costs.
Building Design and Style
Benjamin Mountfort had designed other stone churches before, but Trinity Congregational was the first one to be built. He used rough stone walls mixed with smooth Oamaru stone. This creates a striking look, especially on the tower, which has a unique saddleback roof.
The church has an unusual octagonal (eight-sided) floor plan. The timber roof inside is a special "double barrel vault" design. This was a clever way to cover the eight-sided space. Overall, the building looks like it's in the Gothic Revival style, which was popular for churches at the time.
Special Heritage Status
The Trinity Church building was officially recognized as a heritage building by Heritage New Zealand on April 2, 1985. It was given the number 306 and was first called a "B" classification. Later, when the system changed, it became a Category I listing. This means it's considered a building of great historical and cultural importance.
See also
- List of restaurants in New Zealand

