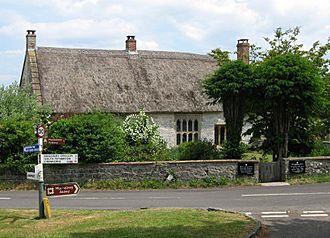The Priest's House, Muchelney facts for kids
Quick facts for kids Priest's House |
|
|---|---|

Priest's House, Muchelney
|
|
| General information | |
| Town or city | Muchelney |
| Country | England |
| Coordinates | 51°01′16″N 2°48′55″W / 51.021075°N 2.815183°W |
| Construction started | c. 1308 |
| Client | Muchelney Abbey |
The Priest's House is a very old building in Muchelney, a village in Somerset, England. It is owned by the National Trust, an organization that protects important historical places. This house was built a long time ago, in the early 1300s.
It was originally made for the local priest who worked at the nearby Muchelney Abbey. Today, the Priest's House is a special Grade I listed building. This means it is considered very important because of its history and unique architecture. The house has a traditional thatched roof and is made of stone.
Contents
History of the Priest's House
Building a Home for the Priest
The Priest's House was built by Muchelney Abbey around the year 1308. It was designed to be the home for the local parish priest. For many years, priests lived and worked from this house.
However, by 1608, the building was in poor condition. It was described as "ruinous," meaning it was falling apart. Despite this, it continued to be used by priests until about 1840.
New Uses and Neglect
After 1840, the house stopped being a priest's home. For a while, it was used as a cellar, which is like a basement for storage. Later, it even became a school, teaching local children.
By the late 1800s, the house was rented by a farmer who used it for storage. It was in such bad shape that people suggested tearing it down in 1896 and again in 1901.
Saving a Historic Building
Luckily, a group called the Society for the Protection of Ancient Buildings stepped in to help. They started a public appeal to raise money to fix the house. Many famous people contributed, including the writer Thomas Hardy and the playwright George Bernard Shaw.
With enough money raised, the National Trust took over the building in 1911. They hired skilled builders from the Arts and Crafts movement, including Ernest Barnsley, to design the repairs. The work was done carefully, keeping as much of the old building as possible. They also added new parts, like a stone buttress to support the walls and a kitchen.
Modern Day Care
In the 1990s and 2000s, the Priest's House needed more repairs. The timber frame supporting the roof was replaced, and the roof was rethatched. This work received help from English Heritage, another group that protects historic sites.
Today, the National Trust rents the Priest's House to a tenant. This means someone lives there, but they allow limited public access so people can still see this amazing historic building.
Architecture of the House
Design and Materials
The Priest's House is a two-story building with a thatched roof. It is a type of house known as a hall house. It was built using local stone, with special hamstone used for decorative parts around windows and doors.
The house is about 51 feet long and 22 feet wide. On the south side, it has four sections, or "bays." You can still see the original Gothic-style doorway and windows with decorative stone patterns. Inside, there is a fireplace from the 15th century.
Changes Over Time
Originally, the main hall of the house was very tall, reaching from the floor all the way to the roof. However, in the 1500s, a ceiling was added. This divided the tall hall into two separate floors. This change also meant that the original windows had to be altered.
The roof of the hall is a special type called a cruck roof. This design uses large, curved timbers that look like upside-down V-shapes. This style was common in the 14th century when the house was built.
See also
 In Spanish: Casa del Sacerdote (Muchelney) para niños
In Spanish: Casa del Sacerdote (Muchelney) para niños
- List of National Trust properties in Somerset

