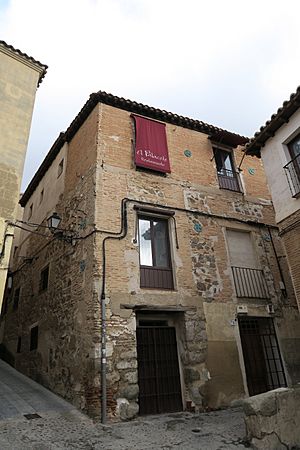The Templar House, Toledo facts for kids
The Templar House in Toledo, Spain, is a very old building. It was built and decorated between 1085 and 1114. Its main structure, with its basement vaults and courtyard, shows a typical Al-Andalusian style. This building is similar to the Aljafería palace in Zaragoza and the roof of the San Millán church in Segovia. Many building parts and decorations are almost the same in all three places.
Many historical records say that the Knights Templar once owned this house. It is believed they used it as a guest house in the 1300s.
Contents
What is the Templar House?
The Templar House is a historic building in Toledo, Spain. It shows different styles from various time periods. The oldest parts are from the 10th century. These are found in the basement, under the eastern hall.
Oldest Parts of the House
The very first parts of the house are from the Caliphal time, around the 10th century. These are found in the basement. This area has walls decorated with stucco and two-color patterns. These designs remind us of the Mozarabic style. This part was likely the hall of the western wing of an earlier building. It would have faced another courtyard to its east.
Main Floor and Courtyard
The main floor of the house is built around a central courtyard. From the 11th and 12th centuries, you can still see the hall, a small room (alcove), and an upper room in the western part. These rooms have their original wooden ceilings, called alfarje.
One interesting change is the entrance arch. It used to be a horseshoe-shaped arch. Later, it was changed to a Mudéjar style with plasterwork, called yeseria. This plasterwork is decorated with plant designs.
Southern Wing Details
In the hall of the southern part of the house, a big change was made. The lower part of the wall was removed. In its place, a plasterwork doorway was added. This doorway has two lion heads on its sides. It is framed by a double stone arch that is slightly pointed and horseshoe-shaped. This arch has two round decorations with symbols from Castile. The whole design is inside a rectangular frame. This frame has ancient Arabic writing, called kufic script. This part was likely added in the late 1100s or early 1200s.
Raised Porch and Terrace
In front of the southern hall, there is a raised porch. This porch was built where another room used to be. It has a terrace on its roof. The porch is supported by two stone walls. These walls were also covered with plasterwork originally. They hold up a complex wooden frame. This frame looks like a thick beam. Parts of chapters III and XLVIII of the Quran are carved into this beam.
See also
 In Spanish: Casa del Temple para niños
In Spanish: Casa del Temple para niños


