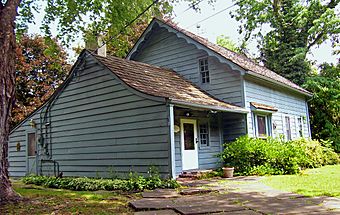Thomas McDowell House facts for kids
Quick facts for kids |
|
|
Thomas McDowell House
|
|

House in 2007
|
|
| Location | Little Britain, NY |
|---|---|
| Nearest city | Newburgh |
| Built | c. 1770 |
| NRHP reference No. | 04000753 |
| Added to NRHP | July 28, 2004 |
The Thomas McDowell House is a historic home located on Lake Road in Little Britain, New York. It was built around 1770 by Thomas McDowell, one of the first people to settle in this area. Later, his family rented the house to James Alexander, a well-known local weaver.
In 2004, this special house was added to the National Register of Historic Places. This means it's recognized as an important part of American history. The Thomas McDowell House is one of the few original homes left from the early settlers of Little Britain. These settlers were mostly Irish families who had a tough journey across the ocean to America. This house is also special because it still looks much like it did when it was first built.
Contents
What Does the Thomas McDowell House Look Like?
The main part of the house is one and a half stories tall. It has three sections, called "bays," on its front. On the west side, there's a one-story kitchen wing with three bays. There's also a smaller, newer bedroom wing on the north side.
How Was the House Built?
Both parts of the house are made with strong wooden frames, using a method called "post and beam." The outside walls are covered with wooden boards called clapboard. The house sits on a base made of fieldstone, which is natural stone found in fields.
The roofs of the main house and the kitchen wing are medium-sloped and have a triangular shape called a gable. The kitchen roof flares out at the back, making it look like a "saltbox" house. Both roofs are covered with cedar shakes, which are like thick wooden shingles.
What Are the House's Features?
The front of the house faces south. Both the main house and the kitchen wing have windows and a front door on the far-right side. The main door is made of wooden boards and still has its original metal parts.
On the west side of the house, there's just one window. On the east side, a three-sided window that sticks out was added later. A brick chimney rises from the roof on the west side.
Inside, the house still has its original layout, with a hallway on one side. While the doors are original, many of the other decorations and finishes inside were added later, possibly in the early 1800s.
What Else is on the Property?
Besides the main house, there are three other important historical features on the property. Two are buildings:
- An old carriage barn built around 1870.
- A smaller shed often called the "garden studio."
Both of these buildings are made of wood. The third feature is a section of the original stone wall that runs along the south and west sides of the property.
Who Lived in the Thomas McDowell House?
Historians believe Thomas McDowell built the house around 1770. Records show he bought 34 acres of land that year. Thomas McDowell's father, James McDowell, came from Ireland. He was one of the few people who survived a very difficult sea journey in 1729. Many people on that trip became sick because they didn't have enough food.
The Journey to Little Britain
The group was supposed to go to Pennsylvania, but they ended up landing in Cape Cod instead. Two years later, in 1731, they traveled to the Hudson Valley in New York. They were the very first settlers in this area, and they named it Little Britain.
Thomas B. McDowell, a different family member, became the first recorded owner of the house in 1803. He might have added some of the interior decorations, like a wooden mantelpiece, which was popular in homes of that time.
A Weaver's Home
Around the 1810s, Thomas B. McDowell rented the house to James Alexander. James was another Irish immigrant who was famous for his amazing skill as a weaver. His son, Joseph, said that the property was about 60 acres back then.
In 1845, Thomas B. McDowell left the house to his son, Alexander. Alexander had many debts, so he used the house as a guarantee for loans. Because of this, the house eventually became owned by Alfred Denniston. He likely added the bay window on the east side of the house. In 1871, he sold the house to Agnes Corwin. Her family owned the house until the late 1900s.
What Makes the House's Style Unique?
The McDowell house is a "half-house," meaning it's one and a half stories tall. It has very few windows. This design helped keep the house warm in the winter. This style was very common for English homes in the countryside of the Hudson Valley during the colonial period. The simple details of the original house show the influence of the Georgian style, which was becoming less popular. The house's design might also have been influenced by Thomas McDowell's short time in New England after he arrived in America.
Later Style Changes
You can see later styles in some of the changes made to the house. The wooden mantelpiece is a classic feature of the Federal style. It was probably added when this style became popular in the early 1800s. The bay window that sticks out on the east side is a common feature of the Picturesque style. Many homes in the Hudson Valley built or changed around the mid-1800s have this feature. This was due to the influence of Andrew Jackson Downing, a famous landscape designer from Newburgh.
Images for kids
 | William L. Dawson |
 | W. E. B. Du Bois |
 | Harry Belafonte |


