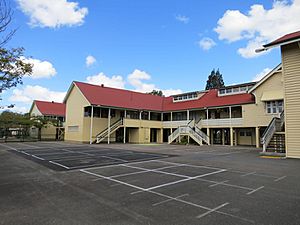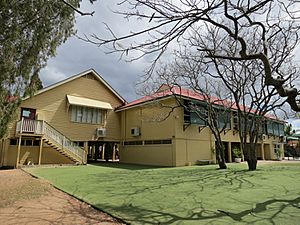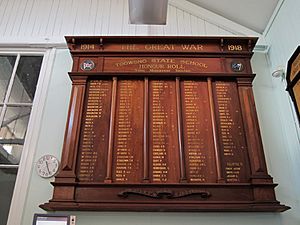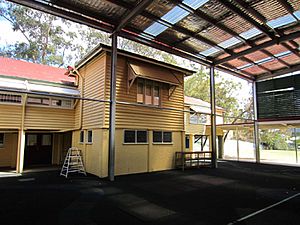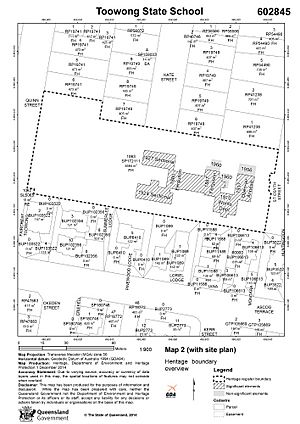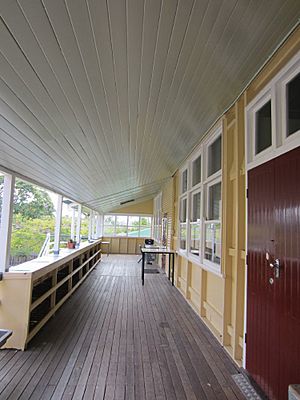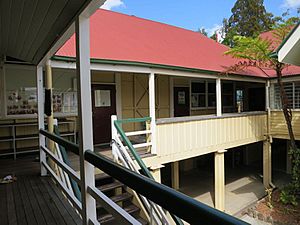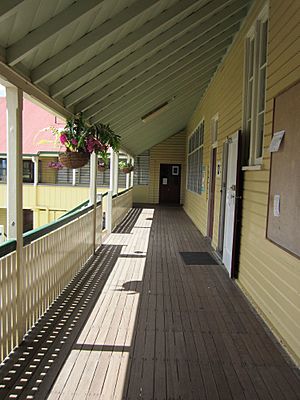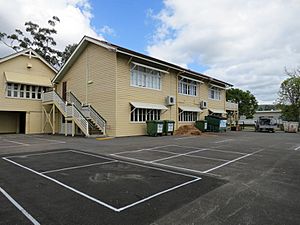Toowong State School facts for kids
Quick facts for kids Toowong State School |
|
|---|---|
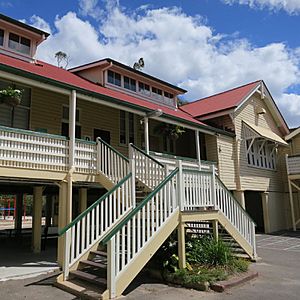
Northern elevation of 1880 Ferguson Building, 2014
|
|
| Location | 50 Quinn Street (37 St Osyth Street), Toowong, City of Brisbane, Queensland, Australia |
| Built | 1880, 1887, 1910, 1917–1924, Open–air Annexe (1917, 1924, 1927, 1930) |
| Architect | Robert and John Ferguson; Queensland Department of Public Works |
| Official name: Toowong State School | |
| Type | state heritage |
| Designated | 28 November 2014 |
| Reference no. | 602845 |
| Type | Education, research, scientific facility: School-state |
| Theme | Educating Queenslanders: Providing primary schooling |
| Builders | NB Headland, J Macarthur, Relief work |
| Lua error in Module:Location_map at line 420: attempt to index field 'wikibase' (a nil value). | |
Toowong State School is a special old school in Toowong, Queensland, Australia. It's located at 50 Quinn Street. The school was designed by architects Robert and John Ferguson, along with the Queensland Department of Public Works. It was first built in 1880 by NB Headland. Because of its history and unique design, it was added to the Queensland Heritage Register on November 28, 2014.
Contents
A Look Back: Toowong State School's Journey
Toowong State School first opened its doors on January 22, 1880. It later moved to its current spot between Quinn and St Osyth Streets in 1910. The very first building was designed by the Ferguson brothers in 1880, with an addition made in 1887.
At the new location, more buildings were added over time. These included a classroom designed by the Department of Public Works in 1910, an open-air annexe in 1917, and two "Sectional School" buildings in 1924 and 1927. During the 1930s, concrete walls were built around the school as part of a special work program. The school has been open continuously since it started. It has always been a central place for the local community, hosting many important events.
How Toowong Grew
The land where Toowong is now was traditionally home to the Turrbal people. European settlers started buying land here in the 1850s. By the 1860s, Toowong was known for its large houses with big gardens. It was a popular place for important people from Brisbane to live.
In 1875, a railway line was built through Toowong. This made the area grow very quickly. More land was divided up for homes, and Toowong became its own Shire in 1880.
The First School Days
As Toowong's population grew, so did the need for a school. A local architect, Richard Gailey, offered to sell land for the school. The community helped raise money for the school building and a house for the teacher. The first school, including the buildings and land, cost about £1162. It was built by NB Headland and opened on January 22, 1880. Students came from far away, even from places like Indooroopilly and West End.
Education in Queensland's Early Days
Providing schools was very important to the governments in Australia back then. Public schools started in Queensland after it became a separate colony in 1859. By 1875, there were 230 public schools, up from just four in 1860. The State Education Act of 1875 made primary education free, required, and non-religious. This helped most Queensland children learn to read and write by 1900.
Schools were seen as a key part of building new communities. Local people often gave land or helped build the schools. Schools became a symbol of progress and a source of pride. Many people, including former students and teachers, felt a strong connection to their school.
Ferguson's School Designs
The first building at Toowong State School followed a standard plan from the Queensland Government. From the 1860s to the 1960s, most Queensland school buildings were made of timber. This was an easy and cheap way to build schools, even in remote areas.
In 1879, the Department of Public Instruction hired Robert Ferguson to design all government schools. He made big changes to improve how schools were ventilated and lit. He added tall, fancy vents on the roofs and special panels to let air out. He also made windows bigger and higher to prevent drafts and too much sunlight. His buildings were often decorated with beautiful timber work. People thought his designs were much better than earlier ones.
Robert Ferguson's brother, John Ferguson, took over in 1885 and continued using his brother's designs until 1893. The "Ferguson period" (1879–1893) was a time of great change in school design. Their buildings were well-suited for the education needs of the time and were very popular.
The Toowong State School building was a standard Ferguson design. It was built for 154 children but could fit 200. A newspaper article at the time called it a "model" for future schools. The building was about 15 meters long and 5.5 meters wide, with a cross-wing and wide verandas. It had many windows and roof vents for light and air. The inside walls were made of special timber, giving them a neat look. The roof was covered with ironbark shingles, expected to last 25 years.
In 1887, another large classroom was added, also in the Ferguson style. This new room had a washroom attached to the veranda, which later became the Principal's office. The new classroom made the older ones a bit darker, but this was fixed in 1907 when dormer windows were added.
Moving to a New Location
Toowong continued to grow in the early 1900s. In 1903, it officially became the Town of Toowong. The tram service also reached the Toowong Cemetery and other areas. By 1911, Toowong's population had grown by 45% since 1891.
Because the school was getting crowded and new schools had opened nearby, people suggested moving Toowong State School. In 1909, a higher, more central spot between Quinn and St Osyth streets was chosen. It was big enough for new buildings and up to 450 students. In 1910, the government approved moving the school and building a new teaching block.
The new building, finished in 1910, was a standard design from the Department of Public Works. This department was in charge of school designs until 2013. They made school buildings more modern and varied. Between 1893 and 1914, architects tried new ideas to improve light and air inside classrooms. They used different roof vents, wall vents, and larger windows. Timber buildings were often built with a single layer of wood to help with heat and save money. Wide verandas were added to shade the buildings and provide extra teaching space. High-set buildings also became common, offering better ventilation and covered play areas underneath. This became a unique feature of Queensland schools.
The 1910 Department of Public Works building at Toowong included many of these new ideas. It was built high off the ground, creating space underneath for toilets, a water tank, and play areas. It had a roof vent and wider windows with lower sills for better light and air. The building was also wider than the older Ferguson buildings.
The school started operating at its new site in September 1910. The official opening happened in May 1911. More land was bought in 1912 for playing fields. Tennis courts were built there in the early 1950s.
World War I and New Designs
During World War I, two important things were added to the school. In 1917, a special wooden board was put up to remember 115 former students and teachers who served in the war. This "honour board" is now in the library (the 1880 Ferguson building). It is still used for ANZAC Day ceremonies.
Also, because more than 500 children were enrolled, an "open-air annexe" building was added in 1917. These open-air annexes were a new design from 1913. Doctors believed that lots of fresh air and natural light were good for children's health. These buildings were also cheap and easy to move. They had only one large room and just one solid wall. The other sides were open, with canvas blinds that could be adjusted. They were usually high-set to improve air flow.
The open-air annexe at Toowong was officially opened on September 8, 1917. It was connected to the 1910 building by its veranda. It had a single classroom and a special curved ceiling made of pressed metal.
However, open-air annexes had problems. They didn't offer much protection from the weather, and the canvas blinds wore out quickly. So, in 1924, the open-air annexe at Toowong was enclosed, and windows were put in the outer walls.
Growing in the 1920s
The school population kept growing in the 1920s, reaching a peak of 895 students in 1927. To make space for everyone, more buildings were needed.
In 1924 and 1927, two new teaching buildings were added. These were called "Sectional Schools." This design was a big improvement, combining the best features of earlier types. It was practical, affordable, and met both educational and climate needs. Most importantly, it allowed schools to easily add more classrooms as they grew. These buildings were designed to get the most natural light from the south. They usually had only one veranda, on the northern side, leaving the southern wall free for many windows. The end walls could be removed to extend the building in sections, which is how they got their name. This led to long, narrow buildings with many classrooms, a common sight in Queensland schools.
The two Sectional School buildings at Toowong were built at the western end of the school. They connected to the 1880 Ferguson building with verandas, forming a U-shaped courtyard. They each had three classrooms and a veranda.
Changes During the Great Depression
During the Great Depression in the 1930s, the government started a program to create jobs. This program focused on building new infrastructure and improving schools.
At Toowong State School, this work included leveling the school grounds, raising the school buildings, and replacing old wooden stumps with concrete ones. Concrete retaining walls were built around the school between 1932 and 1935. Dangerous trees were removed and new shade trees were planted. These changes gave students more play areas and helped with water runoff from the hill.
World War II and Beyond
During World War II, electricity and telephones were connected to the school. The No. 53 Squadron Air Training Corps even used three school rooms a couple of nights a week.
Around 1945, the school buildings were changed to improve light and air. Windows were made larger and lower, and sun hoods were added. Old seating areas were removed, and some doors were changed. Folding walls were put in the 1927 Sectional School to divide classrooms.
After World War II, Toowong's population grew a lot. The school added two new classrooms, a health room, and a tuckshop. The office and some classrooms were also updated. More land was bought in 1946 to expand the playing fields. Two tennis courts were built and opened in 1951.
In the 1950s and 1960s, more classrooms were added to the 1887 Ferguson building and the former open-air annexe. Other changes included adding an office, extending verandas, and moving some stairs.
The 1970s brought more upgrades. The top oval was rebuilt and grassed, and the infants' play area was leveled. Gym equipment and sandpits were added. More trees were planted, and gardens were created. Electricity was installed in every classroom, and the library was improved and expanded.
Celebrating 100 Years
In 1980, Toowong State School celebrated its 100th birthday! There was a centenary ball, a walkathon, a fete, a reunion day, and a sports day. A book about the school's history was also published. A new school gate was built on St Osyth Street and opened in June 1980. A time capsule was buried near the 1880 Ferguson building, set to be opened in 2030.
Over the years, other changes have been made. Some doors and walls were moved, and old windows were replaced with modern ones. Some verandas were enclosed to make more classroom space, and parts of the under-building area were turned into toilets, storage, and classrooms. More recently, a basketball court was replaced by a sports hall.
As of 2025, Toowong State School is still operating at the same site it moved to in 1910. It is the only state primary school in Toowong. The school still has its original buildings from 1880 to 1927, along with the landscaping from the 1930s and old trees. It has served the community since 1880, teaching many generations of students. It remains a key gathering place for the Toowong community.
School Buildings: A Closer Look
Toowong State School sits on a hilltop in Toowong. The school buildings are at the eastern end of the property. There's a playing field, a new sports hall, and a garden area at the western end. Concrete walls surround the leveled school grounds. The main entrance is from St Osyth Street, with another entrance from Kate Street.
The school has six long, narrow buildings connected by verandas. All are made of timber, raised on concrete stumps, and have timber stairs. They have different roof shapes, all covered with corrugated metal. From east to west, the buildings are:
- the 1917 open-air annexe
- the 1910 Department of Public Works building
- the 1887 Ferguson building
- the 1880 Ferguson building
- the 1924 (south) and 1927 (north) Sectional School buildings
The space under the buildings is partly enclosed for toilets, storage, and extra classrooms. These newer enclosed areas are not considered part of the school's original heritage.
1917 Open-air Annexe (Enclosed 1924)
This building faces north-south with a veranda on the west side. An extension added around 1956 to the northern end is not part of the original heritage. The building has timber walls and rows of timber-framed awning windows on the eastern wall. The roof is a mix of hipped and gable styles.
The veranda wall is a single layer of timber with exposed framing. The sloped veranda ceiling is lined with timber boards. A timber flap at floor level, used for ventilation, is still there. Part of the timber railing on the veranda has been replaced. The veranda doors are double timber doors with fanlights above, and the windows are double-hung timber sashes.
The large original classroom is now divided into two by a timber wall. The walls are lined with vertical timber boards. A high timber rail shows where former openings were. The coved ceiling is covered with decorative pressed metal, and metal rods are visible across the room.
1910 Department of Public Works Building
This building faces east-west with a north veranda and an enclosed south veranda. It has a projecting teachers' room. The building has weatherboard walls and a gable roof. The gable ends have triangular, louvred vents at the top and windows with skillion hoods and decorative brackets. These windows are now later glass louvres. The south veranda has been enclosed with weatherboards and timber-framed awning windows. The old teachers' room has original windows that pivot horizontally.
The north veranda has a sloped ceiling lined with timber boards. Its wall is a single layer of timber with exposed framing. Part of its timber railing has been replaced. All windows and doors here are newer. Part of the northwest corner was removed to connect to a walkway.
The large original classroom inside is now divided into two by a newer wall. The walls and coved ceiling are lined with timber boards. The ceiling has square lattice vents and exposed metal rods. Doors and windows have been removed from the south veranda wall, but the original window frames remain.
The enclosed south veranda has a single-layer timber wall. Rows of metal hat hooks are still on this wall. The sloped veranda ceiling is lined with timber boards. The old hat enclosures at each end of the veranda are still visible. The teacher's room has timber-lined walls and a coved ceiling with a square lattice vent.
1887 Ferguson Building
This building runs north-south with verandas on its long sides. It has a gable roof and chamferboard walls. Extensions to the north end (from the 1960s, now a staff room), to the eastern veranda and old teachers' room (around the 1960s, now offices), and a walkway along the south side (from the 1950s) are not part of the original heritage.
The south gable end wall has a triangular, louvred vent (now covered), and decorative eaves brackets. The western veranda has a sloped ceiling with exposed rafters. Some veranda posts have special cut edges. The railing is now bagracks. It connects to the 1880 Ferguson building through a passage with an old double door. The eastern veranda is mostly covered by an extension. The old teachers' room has a coved ceiling lined with timber boards.
The building still has three sets of original tall, vertically pivoting windows on the side walls. Windows on the southern wall have been replaced. One old, half-glazed double door with tall fanlights is still in its original place on the west wall.
The inside walls are lined with vertical timber boards. The gable end walls are only lined partway up, showing the original single-layer construction above. The north gable end wall still has a louvred vent and some newer windows, even though it's no longer an outside wall. The sloped ceilings are lined with diagonal timber boards. The exposed Queen post roof trusses have decorative features.
1880 Ferguson Building
The 1880 Ferguson building has a T-shape with two large classrooms. The eastern classroom faces east-west with a north veranda and an enclosed south veranda. The western classroom faces north-south with an enclosed west veranda. The building has chamferboard walls and a gable roof with four long dormer windows over the eastern classroom. The gable end walls of the western classroom have rows of old awning windows, skillion window hoods with decorative brackets, and small vents at the gable top.
The north veranda has a timber railing, special cut veranda posts and beams, and a sloped ceiling lined with diagonal timber boards. Original tall, vertically pivoting windows are still at the western end of the veranda wall. There's also an old hat room enclosure with metal hooks. The enclosed south veranda still has its special cut veranda posts and beams, and a sloped ceiling. The enclosed western veranda also has a sloped ceiling, rows of metal hooks on the wall, and parts of an old hatroom.
The insides of both classrooms are lined with vertical timber boards and have sloped ceilings with exposed Queen post trusses. The eastern classroom ceiling also has dormer windows. The gable end walls of the western classroom are only lined partway up, showing the original single-layer construction. An old glazed wall and door separate the two classrooms. On the wall next to this, there's a large wooden Honour Board, listing the names of students and teachers who served in World War I. A timber wall has been added at the northern end of the western classroom, creating a passage between the north and west verandas.
1924 and 1927 Sectional School Buildings
Both Sectional School buildings face east-west with enclosed verandas on one side and casement windows on the other. They have blank end walls. They have gable roofs and weatherboard walls with packed boards in the gable ends for ventilation. The attached teacher's room on the north side of the 1924 building has a hipped roof and old casement windows. A single casement window is also on the southern wall of the 1927 building, where an old hat room enclosure remains.
The 1924 building, extended around 1960, has three classrooms. The walls are lined with timber boards, and one old timber partition wall remains. The central and western classrooms have a coved ceiling with exposed metal rods and square lattice vents. The eastern classroom has a flat ceiling. The old veranda wall has large openings cut into it. The veranda ceiling and the walls and ceiling of the attached teacher's room are all lined with timber boards.
The 1927 building also has three classrooms, with timber-lined walls and a coved ceiling. The ceiling has exposed metal rods and square lattice vents. Large openings have been made in the dividing walls, and new walls built to create smaller and larger rooms. The enclosed veranda still has its timber ceiling, and old double-hung sash windows are still in the veranda wall.
Other Features
The school still has some old school furniture and brass bells. A plaque on the ground near the 1880 Ferguson building marks the spot of a time capsule.
Because the land slopes, tall concrete retaining walls form the edges of the school property. Many old trees are found around the school grounds, especially along the south and west sides. These include a sausage tree, Frangipani, Poinciana, and Paperbark trees. From the school buildings, you can see views of the surrounding area and even towards the Brisbane CBD.
Why Toowong State School is Special
Toowong State School was added to the Queensland Heritage Register on November 28, 2014, because it meets certain important standards.
It shows how Queensland's history of education changed over time. Toowong State School, which started in 1880 and moved in 1910, is important because it shows how state education and school buildings developed in Queensland. Its buildings, from the 1880s to the 1920s, are great examples of standard government designs. These designs changed to fit new ideas about education. The Ferguson buildings (1880, 1887) were important for making schools more practical and comfortable. The Department of Public Works building (1910) shows improvements on the Ferguson style. The old open-air annexe (1917) shows how medical ideas about fresh air and light influenced school design. The two Sectional School buildings (1925, 1927) show the best of timber school design, meeting both learning and climate needs.
It shows the main features of a special type of historical place. Toowong State School is a great example of an early Queensland state school. It has many different types of buildings from 1880 to 1927, with later changes to improve light and air. The school has good examples of standard government designs that show the ideas about education at the time. These include:
- Two Ferguson buildings (1880 and 1887) with large classrooms, wide verandas, teacher's rooms, decorative timber, and special vents.
- A Department of Public Works building (1910) that is high-set, wider, with large verandas, and special vents.
- An open-air annexe (1917, enclosed 1924) that was high-set, timber-framed, with a west-facing veranda, and a special pressed metal ceiling.
- Two Sectional School buildings (1924 and 1927) with gable roofs, a veranda on one side, many windows on the other, and special ceilings.
It has a strong connection to the local community. Schools in Queensland have always been important to their communities. They often have strong and lasting connections with former students, parents, and teachers. They are places for social events and volunteer work, and they represent local progress and hopes. Toowong State School has a strong and ongoing connection with the Toowong community. It was started by the people of the area and has educated generations of Toowong children. The school is important for its role in education in Toowong and is a key community gathering place.
More to Explore
- List of schools in Greater Brisbane
- History of state education in Queensland
 | Roy Wilkins |
 | John Lewis |
 | Linda Carol Brown |


