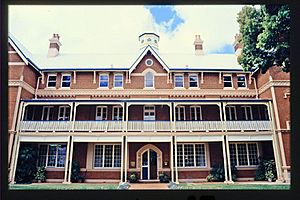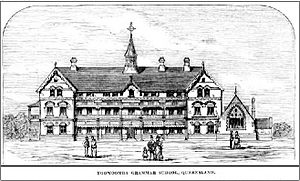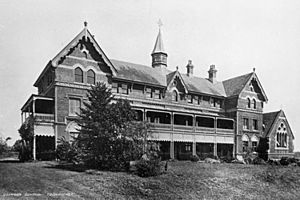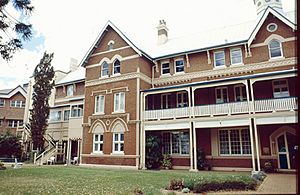Toowoomba Grammar School buildings facts for kids
Quick facts for kids Toowoomba Grammar School buildings |
|
|---|---|

School House, 1994
|
|
| Location | 24-60 Margaret Street, East Toowoomba, Toowoomba, Toowoomba Region, Queensland, Australia |
| Design period | 1870s - 1890s (late 19th century) |
| Built | 1875 - 1940s |
| Architect | Willoughby Powell |
| Architectural style(s) | Gothic |
| Official name: Toowoomba Grammar School | |
| Type | state heritage (built, landscape) |
| Designated | 21 October 1992 |
| Reference no. | 600850 |
| Significant period | 1870s-1910s (historical) 1870s-1940s (fabric) 1870s ongoing (social) |
| Significant components | garden/grounds, school/school room |
| Lua error in Module:Location_map at line 420: attempt to index field 'wikibase' (a nil value). | |
The Toowoomba Grammar School buildings are two special, old school buildings called the School House and the Old Hall. They are located at the Toowoomba Grammar School in East Toowoomba, Toowoomba, Queensland, Australia. These buildings were designed by an architect named Willoughby Powell. They were built between 1875 and the 1940s. Because of their importance, they were added to the Queensland Heritage Register on October 21, 1992.
Contents
The School's Early Days
Toowoomba Grammar School was one of the first grammar schools in Queensland. It was created under a special law called the Grammar Schools Act of 1860-1864. Before Toowoomba, only Ipswich Grammar School (1863) and Brisbane Grammar School (1869) had been built.
Starting the School in Toowoomba
People in Toowoomba wanted their own grammar school. In January 1874, they wrote to the government to ask for permission. They also started collecting money from the community. People gave more than £2700 very quickly. This large amount of money helped them get a government grant of £5333 and a loan of £2000.
Choosing the Location and Leaders
A group of trustees was chosen in June 1874 to manage the school. They picked a site called Old Queens Park for the school. The government gave them 13 acres of land. The trustees bought more land to complete the school's property.
The first board of trustees had seven members. These included local representatives like William Graham and government representatives like James Taylor.
Designing the School Buildings
On October 21, 1874, architects were asked to submit designs for the new school. The winning design would receive £50. The school building was not supposed to cost more than £5000. It needed a large school room, at least four classrooms, and dormitories for 30-40 boarding students. It also needed living areas for the headmaster and his family, plus bathrooms and servant quarters.
The winning design was called "Veritas" and was created by Willoughby Powell. He was a draftsman for the Queensland Public Works Department. Powell moved to Toowoomba to oversee the building work. He stayed there until 1877, designing many other buildings. Later, in 1899, he also won the competition to design the new Toowoomba Town Hall.
Opening the School
The foundation stone for the School House was laid on August 7, 1875. The school officially opened on February 1, 1877. The Hon James Taylor, who was the chairman of the trustees, opened it.
In January 1877, plans were made for other buildings. These included a lodge, a gymnasium, stables, and entrance gates. These were also designed by Powell and cost £530. The main entrance to the school was at the corner of Herries and Mary Street.
The first headmaster was J. Macintoch, a graduate from Edinburgh University. The school started with 44 students, including 20 who lived at the school. By the end of 1877, there were 60 students. Sadly, Macintoch died in an accident in 1879.
Growth and Changes Over Time
For the next 31 years, Toowoomba Grammar School had seven different headmasters. The school faced money problems during this time. Student numbers dropped to a low of 29 in 1900.
After 1900, student numbers began to increase. By August 1906, new brick additions were planned. These additions might have been part of Willoughby Powell's original design. A small timber building was also built in 1906 for £105. This building was used as a science laboratory. Money for this was raised by public donations.
By 1910, George Pitty Barbour became headmaster. He helped the school become very well-known for its academics. His son, Robert Roy Pitty Barbour, was the first student from the school to receive a Rhodes Scholarship in 1920.
School Improvements and New Facilities
Between 1925 and 1928, the school celebrated its jubilee (50th anniversary). Many improvements were made to the school grounds. New sports facilities were built, including an oval, a swimming pool, and tennis courts. A new chemistry building was also constructed in 1925.
In 1937, a library was opened. It was named after Alfred George Stephens, who was the first student at Toowoomba Grammar. In 1941, an addition was made to the School House. This was to make space for more boarding students.
After World War II, in 1947, architect Karl Langer created a master plan for the school. This plan guided building projects until 1968. New buildings during this time included a headmaster's residence, three boarding houses, and an assembly hall. New science laboratories were opened in 1962. A bathroom and toilet wing, along with a new staircase, were added to the back of the School House.
Between 1970 and 1990, more buildings were added. These included classroom blocks, a gymnasium, another boarding house, and an arts building. A new library, the WM Dent Library, was built in 1989.
What the Buildings Look Like
The School House is a three-story brick building. It has a two-story timber verandah in the middle of its front. Next to the School House is the Old Hall. This used to be the main school room. It is a single-story brick building with a gable roof. The buildings are on a hill with large trees, lawns, and sports ovals around them.
Architectural Style and Features
The front of the building is in a style called "Domestic Gothic." It has contrasting concrete and stone details. There are decorative bands and special moldings around the windows. The windows are tall and narrow, either rectangular or pointed. A decorative gable with a round window and an octagonal spire (called a fleche) are above the doors. The fleche and three brick chimneys are on the main roof ridge.
The verandah has paired timber posts and a simple timber balustrade on the first floor. It runs between projecting sections of the building. Some of the original decorative timber work has been replaced with simpler pieces. The roof overhang is supported by timber eaves brackets.
The Old Hall's front has a group of pointed arched windows. These windows, along with round and star-shaped openings above them, form a single design. The edges around the windows and on the chimney have contrasting finishes. A porch is located at one corner of the Old Hall.
Inside the School House and Old Hall
The original building was shaped like an "H" and has been extended several times. The 1906 extension is similar in style to the original. The 1941 extension is different, with a rectangular shape and flat-topped pilasters on its walls. A shower and toilet block, with a gable roof, was added to the back of the original building. A timber staircase connects this block to the main building.
Two other wings are attached to the back. One is three stories tall with a gable roof. The other is two stories tall with a hipped roof.
Inside the School House, the lower walls are plastered, and the upper walls are painted brick. Many rooms have pressed metal ceilings. Some ground floor rooms, including the Old Hall, have modern timber paneling on the lower walls. On the second floor, there are mostly dormitories, which are large rooms divided by partitions. The ceilings here are partly sloped and covered with timber boards or pressed metal. You can see parts of the timber roof supports.
In the Old Hall, the steeply sloped roof is lined with diagonal timber boards. These form a sloped ceiling above timber beams. The walls of this large room have many timber honor boards, which list important achievements. A fireplace with a stone mantelpiece is in the center of one wall. You can enter the room from outside through a porch.
Why These Buildings Are Important
Toowoomba Grammar School was added to the Queensland Heritage Register on October 21, 1992. This means it is important for several reasons:
Showing Queensland's History
Toowoomba Grammar School was the third grammar school built in Queensland. It shows how education developed in the state because of the Grammar School Act of 1860–64. The School House and Old Hall were the first buildings, built between 1875 and 1877. They show the hopes of the people who helped start the school.
Beautiful Design and Setting
The school buildings are designed in a "Domestic Gothic" style, which is like an Australian version of an English grammar school. They are set in a large, park-like area. You can still see this today with the open grounds and big trees around the School House. The buildings are well-designed by architect Willoughby Powell. They are in a very noticeable spot and are the main center around which the rest of the school has grown.
Important to the Community
The local community strongly supported the idea of the new school when it was first planned. When it opened, it was a symbol of pride for the town. Today, it is still a very important part of Toowoomba, a city known for its many good schools.
Connection to Important People
The buildings are excellent designs by architect Willoughby Powell. Powell came to Toowoomba because he won the competition to design the Grammar School. He went on to design several other important buildings in the town, including the Toowoomba City Hall.
 | Janet Taylor Pickett |
 | Synthia Saint James |
 | Howardena Pindell |
 | Faith Ringgold |




