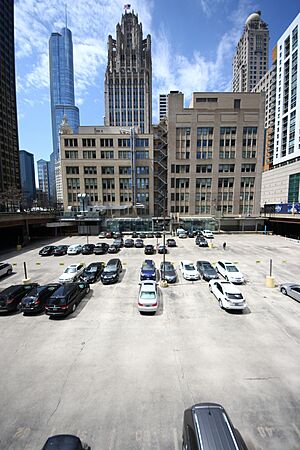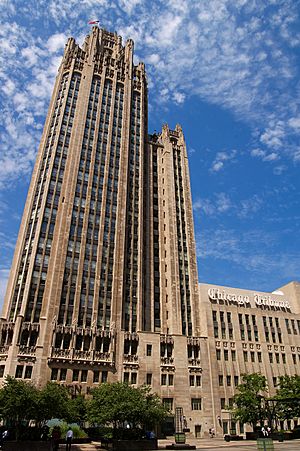Tribune East Tower facts for kids
Quick facts for kids Tribune East Tower |
|
|---|---|
| General information | |
| Status | Approved |
| Type | Residential, Hotel |
| Location | Chicago, Illinois, U.S. |
| Address | East Illinois Street & North Cityfront Plaza Drive |
| Coordinates | 41°53′26″N 87°37′21″W / 41.89056°N 87.62250°W |
| Height | |
| Architectural | 1,442 ft (440 m) |
| Tip | 1,442 ft (440 m) |
| Technical details | |
| Floor count | 113 |
| Floor area | 1.3M sq ft |
| Design and construction | |
| Architect | Adrian Smith + Gordon Gill |
| Developer | CIM Group Golub & Company |
| Other information | |
| Number of units | 564 |
| Parking | 426 |

The Tribune East Tower is a planned very tall building in Chicago, Illinois. It will be about 1,442 feet (439 meters) high. This makes it a "supertall" tower. It will be built next to the famous Tribune Tower in the Streeterville area.
The plans for this building were approved on May 8, 2020. When it is finished, it will be the second-tallest building in Chicago. Only the Willis Tower will be taller. It will also be one of the tallest buildings in the entire Western Hemisphere. As of 2025, construction has not yet started.
Building History and Plans
The original Tribune Tower is a well-known landmark in Chicago. It sits on a large property with a few other buildings. These include the old WGN Radio building and the former Chicago Tribune printing plant. The Tribune Tower itself was named a special Chicago landmark in 1989.
In 2016, a company called Tribune Media sold the Tribune Tower and the land around it. This land included a large parking lot. Two companies, CIM Group and Golub & Co., bought the property. They wanted to build something new there.
People in Chicago wanted to make sure that any new building would not block the great views of the historic Tribune Tower. The city leaders worked with the developers to make sure this happened.
Designing a New Skyscraper
By 2017, there were talks about building a new skyscraper on the eastern part of the property. In January 2018, the first plans for this new tower were shared. It was designed by a Chicago company called Adrian Smith + Gordon Gill Architecture. One of the architects, Adrian Smith, also designed the Trump International Hotel and Tower in Chicago and the Burj Khalifa, which is the tallest building in the world.
The first idea for the Tribune East Tower was for it to be 1,388 feet (423 meters) tall. This would make it almost three times taller than the original Tribune Tower. Some people worried it would make the old tower look too small.
Finalizing the Design
On April 16, 2018, the official plans were announced. The tower would be 1,422 feet (433 meters) tall. This is about 29 feet (9 meters) shorter than the Willis Tower. The building would have 200 hotel rooms, 439 apartments, and 125 condominiums.
The project also included plans to help the community. Money was set aside for affordable housing and other neighborhood improvements. At first, the building did not have an official name, but people called it "Tribune East."
In October 2018, the city of Chicago approved the plans for the tower. The project received its final approval on May 8, 2020. The most recent plans, from 2023, show that the building will have 426 parking spaces. It will also have a 250-unit hotel and 564 homes. These homes include 125 condos and 439 rental apartments. About 10% of these apartments will be affordable housing.
Construction on the Tribune East Tower has not yet begun.
See also
 | Claudette Colvin |
 | Myrlie Evers-Williams |
 | Alberta Odell Jones |


