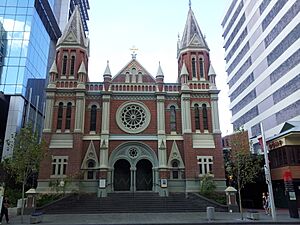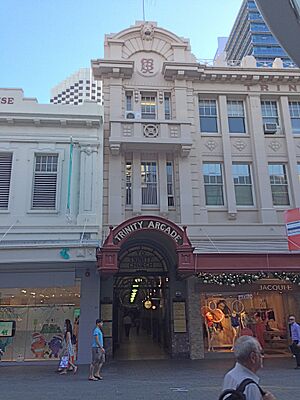Trinity Church, Perth facts for kids
Quick facts for kids Trinity Church |
|
|---|---|

St Georges Terrace facade of Trinity Church
|
|
| 31°57′18″S 115°51′29″E / 31.9549°S 115.8580°E | |
| Country | Australia |
| Denomination | Uniting (since 1977) |
| Previous denomination | Congregational (1893 – 1977) |
| History | |
| Status | Church |
| Founded | 22 March 1893 |
| Founder(s) | William Robson |
| Dedicated | December 1893 |
| Architecture | |
| Functional status | Active |
| Architect(s) | Henry Stirling Trigg |
| Architectural type | Church |
| Style | Romanesque Revival |
| Construction cost | A£6,100 |
| Specifications | |
| Capacity | 750 people |
Trinity Church is a special building in Perth, Western Australia. It's a Uniting church located on St Georges Terrace. The church started being built in 1893. It was originally a Congregational church.
It is one of the oldest church buildings in the City of Perth. It's also one of the few remaining buildings from the 1800s in the city.
Contents
The Story of Trinity Church
The Trinity Church community was started by Henry Trigg. He was a Congregationalist, which is a type of Christian. Henry Trigg arrived in the Swan River Colony in 1829.
He first went to the Anglican Church and was a choirmaster there. Later, he joined the Wesleyans. But from 1843, he held special prayer meetings in his own home. These meetings followed the Congregational tradition.
Building the First Church
In 1845, many Congregationalists met to talk about building a chapel. They agreed to collect £3 from each person to help pay for it. Soon after, they got a piece of land on William Street.
On September 6, 1846, the first Congregational Chapel opened. Within a year, the building was made bigger. It could then seat almost 200 people. For six years, Henry Trigg led all the services.
In 1852, the London Missionary Society sent Reverend James Leonard. He became the first official Congregational minister. Reverend Leonard stayed for three years. He left the community in 1855. The Congregational Church then closed until the early 1860s. Henry Trigg worked to bring the church back to life. In October 1862, Reverend James Innes became the new pastor.
Building the Second Church
In 1863, the church community decided to build a new chapel. The old one on William Street was too small. They bought land on St Georges Terrace for £350. Richard Roach Jewell was the architect for this new church.
Governor John Hampton laid the first stone on May 10, 1864. Thomas Smith and William Buggins built the church in 1865. It cost £1,400 and used convict labour. The building was made from handmade bricks. It was a simple building with a timber roof.
In 1872, a hall called the Schoolroom was added behind the church. It was also designed by Jewell and cost £550. A ceiling was put into the 1865 church building in 1879.
In October 1884, the community decided to build a business building. It would be on the Hay Street side of their property. Henry Stirling Trigg designed this building. He was Henry Trigg's grandson and a local architect. Robert Henry Hester built it for £1,056.
Building the Third Church
On August 4, 1892, a plan for a new church was suggested. It would be built in front of the existing one. The estimated cost was £5,100. Offices next to it would help pay for the church. This plan was accepted.
Trinity Church was officially opened in December 1893 and started services in 1894. Henry Trigg prepared the plans. Bunning Brothers were the builders. The contract price was £6,100. The new church was designed to hold 750 people on the main floor. Another 100 could sit in the galleries.
They also planned to spend £500 on furniture and £500 on an organ. The church was designed so the minister's voice could be heard everywhere. The foundation stone for Trinity Church was laid by Governor William Robson on March 22, 1893. Many important people attended the opening ceremony.
The Church also built a two-storey office building. It was called Trinity House and was next to the new church. It faced St Georges Terrace and cost £1,500. In 1900, Trinity Hall was updated for £130. In 1904, a two-storey building called the Guild Rooms was built. It had a caretaker's home and a gymnasium. This cost £1,637.
Trinity Buildings and Arcade

Trinity Building and Trinity Arcade entry on Hay Street
|
|
| Location | Perth, Western Australia |
|---|---|
| Coordinates | Lua error in Module:Coordinates at line 614: attempt to index field 'wikibase' (a nil value). |
| Address | 671 Hay Street, Perth |
| Opening date |
|
| Architect | James Hine |
| No. of floors | 2 |
| Official name | Trinity Building |
| Type | Heritage Council Assessed |
| Designated | 18 April 1989 |
| Part of | 4281 |
| Reference no. | 1996 |
| Official name | Trinity Church Group |
| Type | Historic (defunct register) |
| Designated | 25 March 1986 |
| Reference no. | 10385 |
| Place File Number | 5/11/020/0087 |
More buildings were added behind the church, facing Hay Street. In 1923, Trinity Buildings and Trinity Arcade were constructed. James Hine was the architect for this project. Construction finished in 1927.
This building has three floors and a basement. It also has a public walkway, called an arcade. This arcade runs along the east side, connecting Hay Street and St Georges Terrace.
In 1970, an office building on the east side was taken down. In 1981, a new shopping arcade was built. This arcade linked Trinity Church with Trinity Buildings on Hay Street. It also connected to St Georges Terrace.
The arcade's redesign in 1981 created different levels for people to walk through. It offered courtyards and pathways for the public. People could admire the architecture and use the church's services. This redesign won the Civic Design Award in 1982–83. The money from leasing the site in 1981 helped restore Trinity Hall, the Schoolroom, and Trinity Church. Trinity Hall is now used as a church hall and a school for older people. The Schoolroom is used as the Trinity lunch room.
In 1977, the Congregational Church joined with the Methodist and Presbyterian Churches. Together, they became the Uniting Church of Australia. Since 1996, Trinity Church has been owned by the Uniting Church.
What the Buildings Look Like
Trinity Hall (built in 1865) is made from handmade bricks. These bricks are laid in a pattern called Flemish bond. The building has a simple Victorian Academic style. It has small, decorative towers called tourelles. It also has a rendered string course, which is a decorative band.
It's a simple building with a timber roof. Inside, the walls are white. There are small stained glass windows with colorful panes. A large, three-leaf shaped window, called a trefoil window, faces south. The woodwork inside is made from jarrah wood.
The Schoolroom (built in 1872) is behind Trinity Hall. It uses similar bricks and has a timber roof.
Trinity Church (built in 1893) has a very unique style in Perth. Most churches in the city are Gothic. But Trinity Church is in the Romanesque Revival style. This style often uses round arches and strong, thick walls.
The church follows the slope of the land. Its main front, or facade, has two towers with octagonal spires. These spires have slate roofs. There's also a rose window and a large entrance. Inside, the church is known for its galleries. These galleries have cast iron railings and beautiful stained glass windows by Ashwin of Sydney.
What Trinity Church is Used For Today
Today, Trinity Church is home to the Trinity worshiping community. It is part of the Uniting Church in Australia. People gather here for services and community activities.
Why Trinity Church is Important
Trinity Church is a very important historical building. It was added to the (now closed) Register of the National Estate in 1986. The National Trust of Western Australia also recognized its importance in 1970. On September 6, 1996, it was placed on the permanent State Heritage Register. This means it is officially protected for its historical value.
 | James B. Knighten |
 | Azellia White |
 | Willa Brown |

