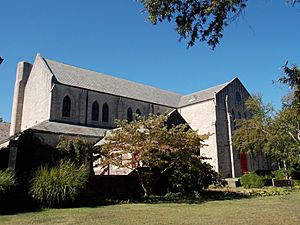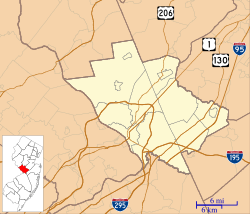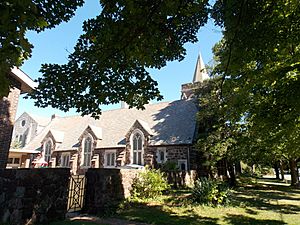Trinity Episcopal Cathedral (Trenton, New Jersey) facts for kids
Quick facts for kids Trinity Cathedral |
|
|---|---|
 |
|
| 40°13′45.83″N 74°47′13.21″W / 40.2293972°N 74.7870028°W | |
| Location | 801 W. State St. Trenton, New Jersey |
| Country | United States |
| Denomination | Episcopal Church in the United States of America |
| History | |
| Founded | November 1, 1930 |
| Dedication | January 24, 1954 |
| Consecrated | 1965 |
| Architecture | |
| Architect(s) | P.L. Fowler Samuel Mountford A.E. Micklewright |
| Style | Gothic Revival |
| Specifications | |
| Height | 60 feet (18 m) |
| Administration | |
| Diocese | New Jersey |
Trinity Episcopal Cathedral is a large and important Episcopal church in Trenton, New Jersey. A cathedral is the main church for a large church region, called a diocese. This cathedral is the main church for the Diocese of New Jersey.
Contents
History of the Cathedral
The idea for a cathedral in New Jersey was first mentioned in 1908 by a priest named Rev. Dr. Alfred Baker. It took many years for the plan to become a reality. Different church leaders had different ideas about what to do.
For a while, a church in Trenton called Christ Church was used as a temporary cathedral, or a pro-cathedral. This helped people see what the work of a cathedral would be like.
A New Home for the Cathedral
In 1930, a big decision was made. Another church, Trinity Church in Trenton, was chosen to become the official cathedral. On November 1, 1930, it was renamed Trinity Cathedral.
Soon after, Trinity Cathedral joined with another nearby church, All Saints Church. This was a very important step. The land around All Saints Church was large enough to build the brand-new cathedral that leaders had dreamed of for so long.
Building a Dream
Construction of the new cathedral happened in stages. First, the crypt, which is the lower level or basement of the church, was built between 1935 and 1936.
The main cathedral building was finally finished and dedicated on January 24, 1954. It was officially consecrated, or specially blessed for religious use, in 1965. Over the years, the cathedral has also served as a local parish church for the community.
Architecture and Art
The cathedral was designed in the Gothic Revival style. This style was inspired by the grand, beautiful cathedrals built in Europe during the Middle Ages. The roof of the cathedral is very high, reaching 60 feet (18 meters) into the air.
Inside the Main Church
- The High Altar is the main altar in the church. It is made of beautiful rose-colored marble and sits on green Italian marble platforms.
- The Caesarea Altar is in a section called the north transept. It has detailed carvings of the Twelve Apostles.
- Elizabeth's Chapel is in the south transept. It contains 14 Russian icons (religious paintings) and a statue of the Virgin Mary and child from the 1400s.
The Crypt
The crypt underneath the cathedral was built in the Norman style. This style is known for its thick, round arches and strong, eight-sided pillars. The altar in the crypt is made of sandstone and has a limestone panel behind it showing Moses and St. John the Evangelist.
Historic Buildings on Site
Synod Hall
The old All Saints Church, built in 1896, is now used as the Synod Hall, a large hall for meetings. It has a beautiful rose window (a large, circular stained-glass window) with symbols of the Holy Trinity. The wall behind where the altar used to be now has the seal of the diocese and shields of the Apostles.
All Saints Chapel
This chapel is also called the Bishop Urban Memorial Chapel, honoring the cathedral's first leader, or dean. It has a carved wooden screen, called a Rood Screen, that separates the main part of the chapel from the altar area. On top of the screen is a carving of Jesus on the cross, with his mother Mary and the apostle John beside him.
The stained-glass windows in the chapel tell stories from the Bible. The chapel also has three bells in its spire that came from the old Trinity Church. These bells were a gift from the City of Trenton to celebrate the end of the American Civil War.
See also
 | Calvin Brent |
 | Walter T. Bailey |
 | Martha Cassell Thompson |
 | Alberta Jeannette Cassell |



