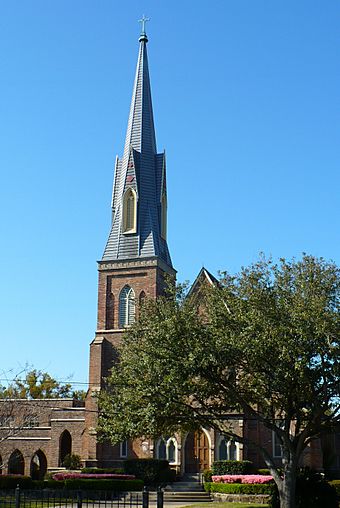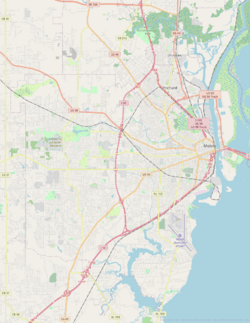Trinity Episcopal Church (Mobile, Alabama) facts for kids
Quick facts for kids |
|
|
Trinity Episcopal Church
|
|

Trinity Episcopal Church in 2008.
|
|
| Location | 1900 Dauphin Street Mobile, Alabama |
|---|---|
| Area | 1.1 acres (0.45 ha) |
| Built | 1853-57 |
| Architect | Frank Wills; Henry Dudley |
| Architectural style | Gothic Revival |
| NRHP reference No. | 90001240 |
| Added to NRHP | August 20, 1990 |
Trinity Episcopal Church is a very old and important church located in Mobile, Alabama, United States. It was the first big church in Alabama built in the Gothic Revival style. This beautiful building was designed by two architects, Frank Wills and Henry Dudley.
Contents
History of Trinity Episcopal Church
Trinity Episcopal Church started in 1845. It was the second Episcopal church group in Mobile. The first one was Christ Church Cathedral.
Building the Church
The first stone for the church building was put in place on April 8, 1853. That same year, a serious illness called yellow fever spread through Mobile. The church's records show that the rector, who is like a main pastor, held 49 funerals in September 1853. This sickness likely slowed down the building work. However, the church was finally finished in 1857.
Moving the Church
The church was first built at the corner of St. Anthony and Jackson Streets. But in 1945, the entire building was moved to its current spot on Dauphin Street.
Damage and Repairs
In 1979, Hurricane Frederic caused damage to the church. Part of the roof was torn off, windows broke, and the tall spire was harmed. All of this damage was fixed. Steel was even added to the rebuilt spire to make it stronger.
The church building was renovated again in 2010. On Christmas Day 2012, a strong EF2 tornado hit Mobile. The tornado caused major damage to the church. Over a third of the main worship area's roof was lost. The front wall of the parish hall, which is a separate building, also fell down. The storm caused other serious damage to the church's structure.
Historic Recognition
Trinity Episcopal Church was added to the National Register of Historic Places in 1990. This means it is recognized as an important historic site. It was also considered for an even higher honor, the National Historic Landmark title. However, it did not get this status because the building had been moved from its original location.
Architecture and Design
Trinity Episcopal Church is built in the Gothic Revival style. This style was popular in the 1800s and looked back to the grand churches of the 14th century in England. The church is made of brick. It has a main area called a nave and a special area for the altar called a chancel, with aisles on the sides. It also has a very large bell tower.
The design of Trinity Episcopal Church was so impressive that it inspired another church. The Episcopal Church of the Nativity in Huntsville, Alabama, hired Frank Wills, one of Trinity's architects, to design their church too. The designs for both churches are quite similar.
 | Sharif Bey |
 | Hale Woodruff |
 | Richmond Barthé |
 | Purvis Young |




