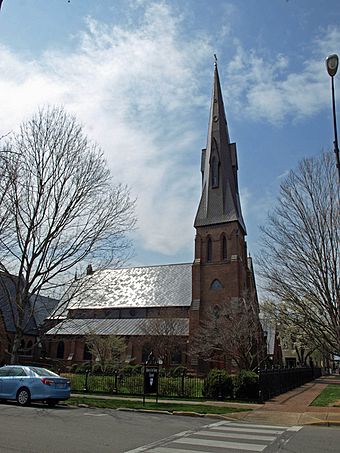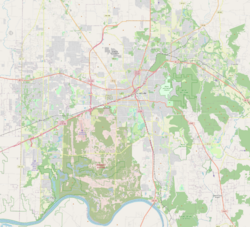Episcopal Church of the Nativity (Huntsville, Alabama) facts for kids
|
Episcopal Church of the Nativity
|
|

Episcopal Church of the Nativity in Huntsville.
|
|
| Location | 212 Eustis Avenue, Huntsville, Alabama |
|---|---|
| Built | 1859 |
| Architect | Frank Wills; Henry Dudley |
| Architectural style | Gothic Revival |
| NRHP reference No. | 74000420 |
Quick facts for kids Significant dates |
|
| Added to NRHP | October 9, 1974 |
| Designated NHL | June 21, 1990 |
The Episcopal Church of the Nativity is a beautiful church located in Huntsville, Alabama. It was built in 1859, designed in the Gothic Revival style. This style makes it look like old churches from Europe, and it's one of the best examples of this type of church in the Southern U.S.. It's also special because it's one of the few buildings still standing that was designed by the famous architect Frank Wills, and it hasn't changed much since it was built. Because of its importance, it was named a National Historic Landmark in 1990.
Contents
The Church's Story
The idea for the current Episcopal Church of the Nativity began in January 1856. The church's minister, Henry C. Lay, visited Mobile. There, he saw the Trinity Episcopal Church being built. It was designed by Frank Wills and Henry Dudley.
The original church building, finished in 1847, was becoming too small. So, Minister Lay chose the same architects, Wills and Dudley, to design a new, larger church. Later in 1856, the church leaders bought two plots of land next to the old church. These plots were at the corner of Eustis Avenue and Green Street.
Building the New Church
A special committee worked for three years to collect money for the new building. They raised funds by asking people to donate. A local builder named Hugh N. Moore was hired to construct the church. However, Moore wasn't very familiar with the special building methods needed for Gothic architecture.
In early 1857, Minister Lay wrote to Wills asking for help. A supervisor named Mr. Mason was sent to Huntsville to oversee the construction. Sadly, Wills passed away in April of that year. His business partner, Dudley, then took over the project. Building continued, and by December 1858, the windows were installed. The first church services in the new building were held on April 23, 1859, the day before Easter. The total cost for building the church was about $37,565.
Recent Renovations
After many years of use, the church received a large grant of $432,216. This money came from the Save America's Treasures program. The church used the grant for renovations, which were finished in 2011. The renovation project was even given an award. It won the North American Copper in Architecture Award. This was because of the 22,500 custom-made copper shingles used on the roof. These shingles were designed to look like the Gothic Revival style of the church.
Church Design and Look
The church is built in the Gothic Revival style. It specifically uses a "Middle Pointed" design, which was popular in 14th-century English architecture. The church is made of brick. It has a main hall (nave) and a special area near the altar (chancel), with aisles on the sides. There is also a very tall bell tower.
Outside Features
The main part of the church is about 54 feet (16 meters) wide and 100 feet (30 meters) long. The highest point of the roof is about 50 feet (15 meters) above the floor. The long sides of the building have six sections, each with strong supports called buttresses. Each section has a beautiful window with stone patterns called tracery. These patterns create two pointed arches topped by a four-leaf shape.
The front of the church has a large window above the entrance. This window is about 8 feet (2.4 meters) wide and 15 feet (4.6 meters) tall and also has tracery. The bell tower is very impressive. It has three sections and is also supported by buttresses. It measures 18 feet (5.5 meters) square and reaches 151 feet (46 meters) to the top of its eight-sided spire. The tower also has pointed and three-leaf shaped windows.
Inside the Church
You enter the church through double wooden doors. These doors seem to be the original ones from when the church was built. They are set within a pointed archway. Inside, the walls are made of plastered brick. The floors are made of heart pine wood, which is covered with carpet.
The ceiling is made of wood panels. You can see the strong oak beams that support the roof, forming an arched pattern. The apse, which is the curved or angled part at the end of the church where the altar is, has three large, colorful windows. These windows still have their original stained and painted glass. The ceiling in the apse is curved and has decorative ribs. These ribs are decorated and have special plaster designs at their highest points.
See also
 | Sharif Bey |
 | Hale Woodruff |
 | Richmond Barthé |
 | Purvis Young |




