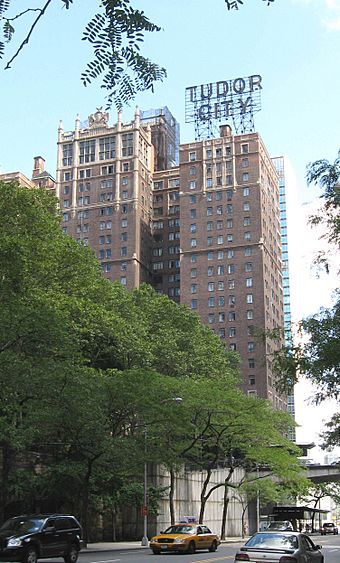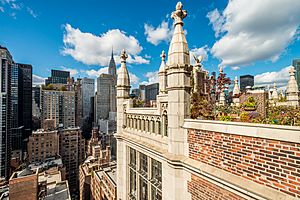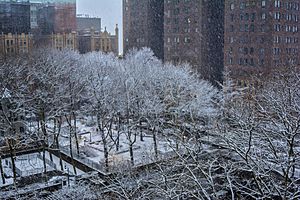Tudor City facts for kids
Tudor City is a special group of apartment buildings in New York City. It's located on the east side of Manhattan, near the areas of Turtle Bay and Murray Hill. Tudor City sits on a small cliff, looking over First Avenue.
Building started in 1926. This made Tudor City the world's first group of tall residential buildings, or skyscrapers. It was also one of the first and largest planned communities for middle-class families in New York City. The buildings are named for their unique style, called Tudor Revival architecture.
Contents
What is Tudor City?
Tudor City is built on a hill called Prospect Hill. This hill rises about 40 feet above First Avenue. Some streets, like 41st and 43rd Streets, don't go all the way to First Avenue. Instead, they end at a street called Tudor City Place. This street crosses 42nd Street on a bridge. This special location helps make Tudor City feel private and separate.
Before Tudor City was built, this area had many brownstone houses for middle-class families. But in the late 1870s, elevated train lines were built nearby. Also, noisy and smelly factories, like meatpacking plants and glue factories, moved into the area. Middle-class families left their homes, and the area became a crowded slum. Many people started moving to the suburbs, outside the city.
A real estate developer named Fred F. French had an idea. He believed that middle-class families would want to live in apartments close to Grand Central Terminal. This was a major train station where many people worked. So, in 1925, French announced his plan for Tudor City. He wanted to create a convenient and well-built place for families and single people in Manhattan.
Parks and Layout
Tudor City was designed with apartment buildings surrounding two large parks. The buildings are mostly in a U-shape, open to the west. The tallest buildings, like Windsor, Tudor, and Prospect Towers, are along the eastern edge. This design helped the complex turn away from the noisy factories that used to be to the east. It created a clear neighborhood that felt different from the rest of the city.
The parks were not part of the first plan. At first, Fred French thought about building tall hotels where the parks are now. But he changed his mind quickly. By 1927, the parks became a main part of how Tudor City was advertised.
Originally, the parks were very large. Only people living in Tudor City were given keys to enter them. The North Park was designed by a landscape architect named Sheffield A. Arnold. They even used a special machine to move full-grown trees to the site! The park had gravel paths, benches, and a fountain. It was surrounded by a simple iron fence.
The South Park was first a miniature golf course. It had fun features like traps and a water hazard. Later, in 1930, a new golf course opened nearby. The South Park was then changed to look like the North Park. Today, both parks are smaller than they used to be and have been redesigned.
Tudor Style Buildings
From the very beginning, the project was called Tudor City because of its special building style. This style is known as Tudor Revival architecture. It mixes English building forms from the 1500s. In the early 1900s, this style made people think of comfortable suburban homes. Tudor City was built to offer that same comfortable feeling, but in the middle of the city.
The architects and designers of Tudor City, led by H. Douglas Ives, used many Tudor Revival details. These include:
- Towers and gables (pointed roof sections)
- Oriel windows and bay windows (windows that stick out from the building)
- Carved stone and terracotta decorations
- Stained glass windows with designs showing New York's history
- Wooden entrance doors with special carvings
- Public areas inside with wooden beams, arched doorways, and fancy plaster designs
Even though all the buildings use the Tudor style, no two buildings have the exact same decorations. The materials used, like stone, wood, and glass, were of very high quality.
Changes from the United Nations
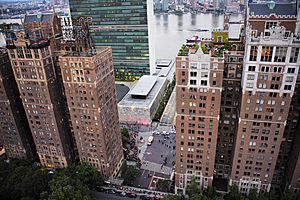
In 1948, something big happened nearby. The factories on the east side of First Avenue were removed to build the new headquarters for the United Nations. This construction took four years. Because of this, 42nd Street and Tudor City Place were made wider. This also made the Tudor City parks narrower.
Before the UN construction, 42nd Street went through a narrow cut in Prospect Hill. There was a bridge over 42nd Street that connected parts of Tudor City Place. The reconstruction made 42nd Street much wider. The old bridge was replaced by the current Tudor City bridge in 1952. Some buildings had their entrances changed because the street level was lowered.
Rows of houses near the top of the hill had to be removed. In the 1960s, the city replaced these with public parks. These new public parks are right next to Tudor City's private parks.
No.2 Tudor City Place
The last building in Tudor City was built much later than the others. It was finished 25 years after the main complex. This building, at No. 2 Tudor City Place, opened in 1956. It is a 14-story building with 333 apartments. Unlike the other Tudor City buildings, it does not have the same Tudor-style decorations.
Before this building was constructed, the land was used for fun activities. First, it was a miniature golf course. Then, for about 20 years, it had tennis courts where famous players like Bobby Riggs and Katharine Hepburn played. One winter, the courts were even flooded to create an ice-skating rink!
Protecting Tudor City
In 1970, a new owner named Harry Helmsley bought most of the Tudor City buildings and the parks. He planned to build new luxury apartments where the parks were. But the community strongly disagreed. Many people, supported by newspapers, fought against this plan.
The fight continued for years. Finally, in 1984, a court decided that the parks were a necessary service for the residents. This meant the parks had to stay. This battle also led to a big effort to protect Tudor City.
On September 11, 1986, Tudor City was added to the National Register of Historic Places. This means it's recognized as an important historical place in the country. Then, on May 17, 1988, it was officially named a New York City historic district.
Later, the buildings were sold again. Many of the apartments were changed into "co-op apartments." This means residents own a share in the building, rather than just renting. The gardens were given to a group called The Trust for Public Land. A new group, Tudor City Greens, Inc., was formed to own the parks. They made sure the parks would be protected and open to the public.
Buildings of Tudor City
| Name | Address | Opened |
|---|---|---|
| Prospect Tower | 45 Tudor City Place | September 30, 1927 |
| The Manor | 333 East 43rd Street | September 30, 1927 |
| Tudor Tower | 25 Tudor City Place | Summer 1928 |
| The Cloister | 321 East 43rd Street | Fall 1928 |
| The Hermitage | 330 East 43rd Street | Fall 1928 |
| Hadden Hall | 324 East 41st Street | January 1, 1929 |
| Hardwicke Hall | 314 East 41st Street | January 1, 1929 |
| Hatfield House | 304 East 41st Street | January 1, 1929 |
| Woodstock Tower | 320 East 42nd Street | May 1, 1929 |
| Essex House | 325 East 41st Street | October 6, 1929 |
| Windsor Tower | 5 Tudor City Place | January 1, 1930 |
| Hotel Tudor | 304 East 42nd Street | October 1, 1930 |
| Tudor Gardens | 2 Tudor City Place | January 1956 |
Tudor City has 13 buildings. Most of them are co-op apartment buildings. One building is only for rentals (The Hermitage), and one is a hotel. About 5,000 people live in Tudor City. The complex also has several shops and restaurants.
Many of the tall buildings, like Prospect Tower, Tudor Tower, and Windsor Tower, were built as "apartment hotels." This meant they had smaller units, often with special beds that folded into the wall (Murphy beds) and small pantries instead of full kitchens. They were designed for single people, couples without children, or business people who needed a place to stay in the city for a few nights a week. Today, some of these smaller units have been combined to make larger apartments.
Tudor City also had many services for its residents. These included restaurants, grocery stores, a barber shop, and a beauty parlor. There was also a post office, an indoor playground, laundry service, and even private guards.
The New York City historic district includes six buildings that were there before Tudor City was built. These include the Church of the Covenant and some old brownstone houses. It also includes the two private parks (which are open to the public) and two city-owned parks.
The Tudor City Sign
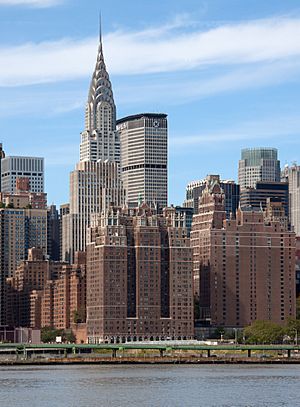
When Tudor City first opened, the Fred F. French Company advertised it a lot. Part of this advertising included two large signs on the rooftops of Prospect Tower and Tudor Tower. These signs had many light bulbs and could be seen from far away.
One of the signs was later removed. The other sign, on Prospect Tower, was updated with neon lights in 1939. After a storm in 1949, it was replaced with a new version. Today, this sign is old and rusty, and its lights no longer work. In 1995, the people who live in Prospect Tower wanted to remove it because they thought it was ugly and unsafe. But the city's Landmarks Preservation Commission said no, because the sign is historically important.
This sign and its structure have been used many times in movies, TV shows, fashion magazines, and commercials.
Images for kids
See also
 In Spanish: Tudor City (Manhattan) para niños
In Spanish: Tudor City (Manhattan) para niños
 | Percy Lavon Julian |
 | Katherine Johnson |
 | George Washington Carver |
 | Annie Easley |


