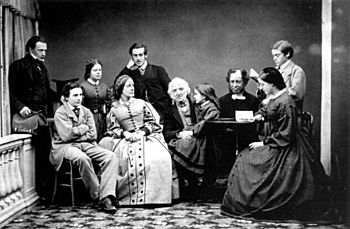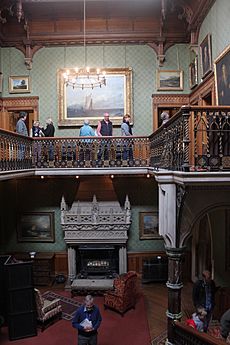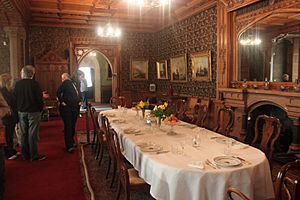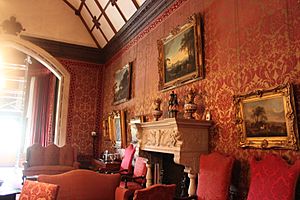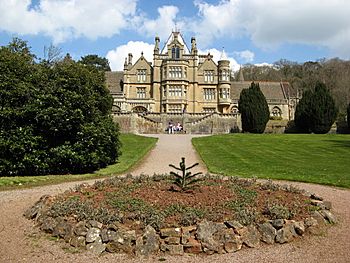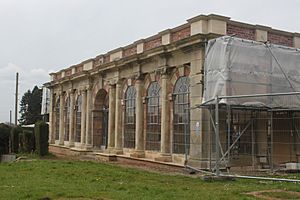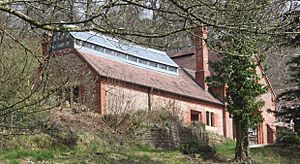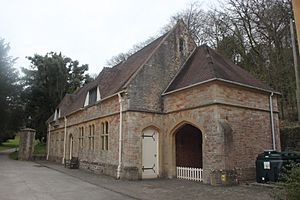Tyntesfield facts for kids
Quick facts for kids Tyntesfield |
|
|---|---|
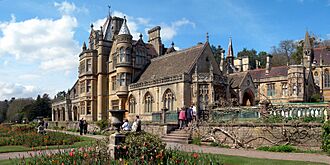
Tyntesfield, south side
|
|
| Former names | Tyntes Place |
| General information | |
| Type | Country House |
| Architectural style | Gothic Revival |
| Town or city | Wraxall, North Somerset |
| Country | England |
| Coordinates | 51°26′26″N 02°42′42″W / 51.44056°N 2.71167°W |
| Completed | 1863 |
| Cost | £70,000 |
| Client | William Gibbs |
| Owner | National Trust |
| Dimensions | |
| Other dimensions | 106 rooms 26 main bedrooms, 43 in total including servants quarters |
| Technical details | |
| Floor area | 40,000 sq ft (3,700 m2) |
| Design and construction | |
| Architect | John Norton (Main house) Henry Woodyer (Internal adjustments) Arthur Blomfield (Chapel) |
| Other designers | Powell; Wooldridge; Salviati; Hart, Son, Peard and Co.; Collier and Plucknett |
| Main contractor | William Cubitt & Co. |
| Designations | Grade I listed |
Tyntesfield is a large Victorian country house and estate near Wraxall, in North Somerset, England. It is built in the Gothic Revival style, which was popular in the 1800s and copied medieval castles and cathedrals. The house is a Grade I listed building, meaning it is very important and must be protected.
The house is named after the Tynte family, who owned land in the area since the 1500s. The site was first a hunting lodge, then a farmhouse. In the 1830s, a new mansion was built. This was bought by a rich businessman named William Gibbs. His fortune came from selling guano, a type of bird droppings used as fertilizer.
In the 1860s, Gibbs made the house much bigger and grander. A beautiful chapel was added in the 1870s. The Gibbs family owned Tyntesfield until 2001. In 2002, the National Trust bought the house to save it for the public. They raised money to stop it from being sold to a private owner. Now, everyone can visit and see its amazing rooms and collections. In 2019, over 350,000 people visited Tyntesfield.
History of Tyntesfield
Early History
The land where Tyntesfield stands was owned by the Tynte family for centuries. They lived nearby at Halswell House. By the late 1700s, the Tyntesfield property was just a farmhouse.
In 1813, the property was sold and a new Georgian style mansion was built on the site. This house was much simpler than the one we see today.
The Gibbs Family Arrives
In 1843, William Gibbs bought the house. He was one of the richest men in England who was not a nobleman. His family company, Antony Gibbs & Sons, had a monopoly on selling guano from Peru. This natural fertilizer was in high demand in Europe and North America.
William and his wife, Blanche, wanted a home near the Port of Bristol for his business travels. They renamed the house Tyntesfield. Soon after buying it, they began a huge project to rebuild and expand the mansion.
Building a Gothic Masterpiece
From 1863, William Gibbs hired architect John Norton to completely change the house. They chose the Gothic Revival style. This style was popular with religious Victorians like the Gibbs family. They believed it was the best style for a Christian home.
Norton added a new floor, two new wings, and towers. The outside of the house is covered in two types of Bath stone. It has many turrets, chimneys, and fancy windows, making it look like a fairytale castle. The inside was just as grand, with gilded panels, detailed woodwork, and beautiful decorations. The total cost was £70,000, a huge amount of money at the time.
After the house was finished, Gibbs bought more land around it. At its largest, the Tyntesfield estate was over 6,000 acres and employed more than 500 people.
The Chapel

The last major addition to Tyntesfield was a private chapel, built between 1872 and 1877. It was designed by Arthur Blomfield and was modeled on the Sainte-Chapelle in Paris. The chapel became a central part of life at Tyntesfield. The family held prayers there twice a day.
The Owners of Tyntesfield
William and Antony Gibbs
William Gibbs died in 1875, and his oldest son, Antony, inherited the estate. Antony made some changes to the house. He had the main staircase redesigned to let in more light. He also had electricity installed, which was very new and modern for the time.
The Barons Wraxall
Antony's son, George, became the next owner. He was made a baron in 1928 and became the 1st Baron Wraxall. He served as a Member of Parliament for Bristol West. Under his ownership, the Drawing Room was redecorated in a new style. During World War I, the iron conservatory was taken down and its metal was used to make ammunition.
George died in 1931, leaving the estate to his wife, Ursula, Lady Wraxall. She was a very practical woman. When the house's clock tower developed rot in 1935, she had it taken down instead of paying for expensive repairs. During World War II, a school was moved to the property, and a large U.S. Army hospital was set up in the grounds.
Richard Gibbs, 2nd Baron Wraxall
George and Ursula's son, Richard, became the 2nd Baron Wraxall. He lived a quiet life at Tyntesfield. He never married and lived in just a few rooms of the huge house. Richard died in 2001.
Saving Tyntesfield for the Nation
After Richard Gibbs died, there was a risk the house and its amazing contents would be sold off separately. The house needed major repairs, and the family decided to sell it.
The National Trust, a charity that protects historic places, launched a campaign to save Tyntesfield. Many people, including celebrities, supported the appeal. In just 100 days, they raised millions of pounds from the public. The National Heritage Memorial Fund gave its largest-ever grant of £17.4 million to help buy the house.
Thanks to this huge effort, the National Trust bought Tyntesfield in 2002. This meant the house and its treasures would be kept together and opened for everyone to enjoy.
Exploring the Tyntesfield Estate
Inside the House
The main rooms at Tyntesfield include the Library, Drawing Room, Billiard Room, and Dining Room. When the National Trust took over, they began a massive restoration project. The first job was to fix the enormous roof to stop leaks.
The house is filled with an incredible collection of objects. At first, experts thought there were 10,000 items, but the number is now over 47,000! The collection includes rare books, beautiful furniture, and important paintings. One of the most important paintings is St Lawrence by Alonso de Llera Zambrano, which hangs in the main hall.
The Gardens and Park
Tyntesfield is surrounded by 150 acres of parkland. The park has beautiful tree-lined paths, terraces, a rose garden, and summer houses. The estate is also home to fourteen "Champion Trees," which are the largest or tallest of their kind in Britain.
The walled kitchen garden once grew food for the house. It has glasshouses and a magnificent Orangery.
The Orangery
The Orangery, built in 1897, is a beautiful building in a classical style used for growing citrus trees. When the National Trust bought Tyntesfield, it was in danger of collapsing. The Trust started a special project to restore it. They worked with a local college to train new stonemasons, who helped repair the building. Today, the Orangery is a café and a training center for restoration skills.
The Sawmill
The estate's sawmill was built in 1899 and originally housed steam engines to generate electricity. The National Trust has restored the building and turned it into a learning center for school groups. It also houses a modern biomass boiler that heats the main house using wood chips, which is much better for the environment than the old oil boiler.
Wildlife at Tyntesfield
Tyntesfield is a haven for wildlife. Ten different species of British bats live on the estate, including the rare greater and lesser horseshoe bats. Eight of these species live in the main house itself! The National Trust is careful to protect the bats, scheduling repair work around their hibernation and mating seasons. Visitors can even watch the bats on a special TV system.
See also
- Grade I listed buildings in North Somerset
- List of National Trust properties in Somerset
 | Victor J. Glover |
 | Yvonne Cagle |
 | Jeanette Epps |
 | Bernard A. Harris Jr. |




