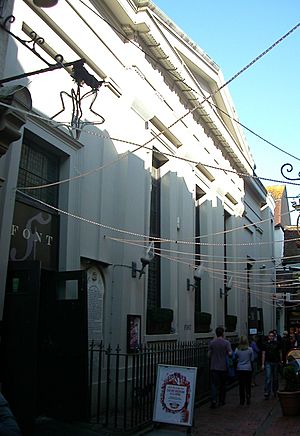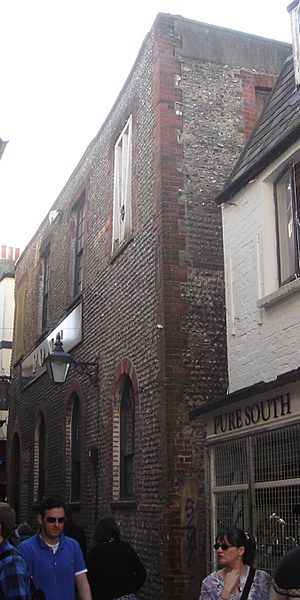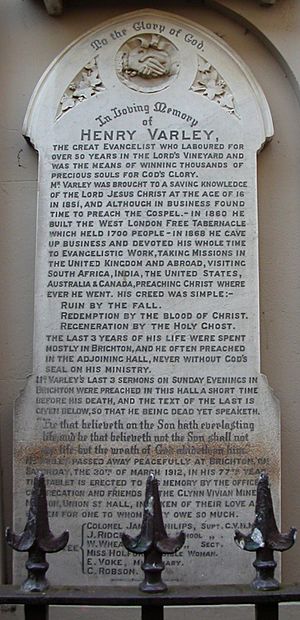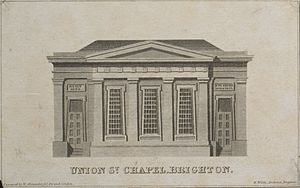Union Chapel, Brighton facts for kids
Quick facts for kids Union Chapel |
|
|---|---|

The front of the building, seen from the southwest.
|
|
| Location | Union Street, The Lanes, Brighton, Brighton and Hove BN1 1HA, England |
| Founded | 1683 |
| Built | 1683, 1688 or 1698 |
| Built for | Presbyterian Church |
| Rebuilt | 1825 |
| Architect | Amon Wilds; possible involvement of Amon Henry Wilds and Charles Busby |
| Architectural style(s) | Classical |
|
Listed Building – Grade II
|
|
| Official name: Elim Tabernacle and attached railings | |
| Designated | 20 August 1971 |
| Reference no. | 1381041 |
| Lua error in Module:Location_map at line 420: attempt to index field 'wikibase' (a nil value). | |
The Union Chapel is a historic building in the center of Brighton, a city on the coast of England. For 300 years, it was a place of worship for different Christian groups. It was Brighton's first chapel for Nonconformists, who were Christians not part of the main Church of England.
In 1988, the building stopped being used as a chapel and was turned into a pub. The building was redesigned in 1825 by famous local architects. Because of its special design and history, it is a Grade II listed building, which means it is protected by law.
Contents
History of the Chapel
Brighton's First Nonconformist Chapel
Brighton began as a small fishing village in the 12th century. For a long time, the only church was St Nicholas' Church. At that time, laws in England made it difficult for groups other than the Church of England to worship freely.
By the 1600s, a community of Nonconformists had grown in Brighton. As the laws became less strict, they built their own chapel. This chapel was built for Presbyterians right in the middle of the old village. The street was later named Union Street because of the chapel. Historians are not sure if it was built in 1683, 1688, or 1698. A stone in the south wall has a date, but it's hard to read.
Different Groups Unite
At first, only Presbyterians used the chapel. But its first long-term minister, Reverend John Duke, also allowed Independent Christians to hold services there. Because different groups came together, it became known as the "Union Chapel."
Around 1800, a house was built next door for the minister. About ten years later, the chapel was made bigger. The east wall, made of flint and cobbles with red bricks, might be from this time. Some think it could even be part of the original 17th-century building.
A Grand New Design
In the 18th and 19th centuries, Brighton became a very popular and fashionable seaside town. Many new buildings were constructed in the fancy Regency style. A team of architects, including Amon Wilds, his son Amon Henry Wilds, and Charles Busby, were famous for designing many of Brighton's grand buildings.
In 1825, the Union Chapel was completely redesigned in a Classical style. This new design had features inspired by ancient Greek and Egyptian buildings. It's not clear which architect did the work. Some say it was Amon Wilds, while others think it was Charles Busby and Amon Henry Wilds working together.
Later Years as a Chapel
After its redesign, the chapel continued to be used by different Christian groups. In the late 1800s, it merged with another local church and became known as the "Union Church."
In 1905, the congregation moved to a larger building. The Union Chapel was sold and became a mission hall. From 1927, it was bought by the Elim Pentecostal Church and was known as the Elim Tabernacle. They made changes to the inside of the building.
Finally, in 1988, the Elim congregation left. After 300 years as a religious site, the building was sold and converted into a pub called the "Font & Firkin."
Architecture and Design
The Union Chapel stands on Union Street, which is now a narrow walkway in an area called The Lanes. This area was the center of the old fishing village.
The Impressive Exterior
The front of the building is tall and wide. It is decorated in the Greek Revival style, which was popular in Brighton's Regency era. It has features like Doric columns and a large triangular top called a pediment.
However, the doorways and windows are tapered, meaning they are wider at the bottom than at the top. This is a feature of Egyptian Revival style, making the building a unique mix of designs. The east wall, facing a lane, is much older and shows a traditional building style with flint and red brick.
Inside the Building
The inside has changed a lot since it became a pub. Originally, there was a gallery, or upper level, that ran around three sides of the room. This gallery was supported by decorative cast iron columns. This was one of the few features from the 1825 redesign that survived all the changes over the years. The preacher's stand, called a pulpit, used to be at the front, and the seats were arranged in a half-circle facing it.
The Building Today
The building is now a pub called The Font. It is a popular spot in the historic Lanes of Brighton.
On 20 August 1971, the building was made a Grade II listed building. This status recognizes its architectural and historical importance to the city of Brighton and Hove.
See also
- List of places of worship in Brighton and Hove
- Pubs in Brighton
 | Audre Lorde |
 | John Berry Meachum |
 | Ferdinand Lee Barnett |




