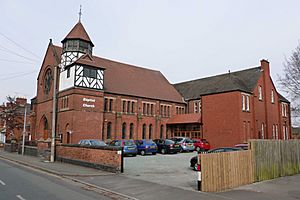Union Street Baptist Church, Crewe facts for kids
Quick facts for kids Union Street Baptist Church, Crewe |
|
|---|---|

Union Street Baptist Church, Crewe
|
|
| Lua error in Module:Location_map at line 420: attempt to index field 'wikibase' (a nil value). | |
| OS grid reference | SJ 706 551 |
| Location | Union Street, Crewe, Cheshire |
| Country | England |
| Denomination | Baptist |
| Architecture | |
| Functional status | Active |
| Heritage designation | Grade II |
| Designated | 10 March 1999 |
| Architect(s) | J. Wallis Chapman |
| Architectural type | Church |
| Style | Eclectic |
| Groundbreaking | 1882 |
| Completed | 1884 |
| Specifications | |
| Materials | Brick with ashlar dressings Tiled roof |
Union Street Baptist Church is a special building in Union Street, Crewe, Cheshire, England. It is listed as a Grade II building. This means it is an important historical building that is protected. The listing includes the church itself, plus its attached rooms, offices, and even the wall and fence around it.
How It Started
This church was built a long time ago, between 1882 and 1884. A person named J. Wallis Chapman designed it. It was made especially for the railway workers who lived in Crewe back then.
What It Looks Like
The church is made of brick. It has special stone decorations called ashlar dressings. The roof is covered with tiles. The building mixes different styles, but it mostly looks like Gothic buildings.
The church is shaped like a rectangle. It has five sections, called bays. At the back, there is a vestry (a room for clergy) and a meeting room. These rooms make the church look like a "T" shape from above.
At the front of the church, there is a main door with a pointed arch. On each side of the door, there is a tall, narrow window called a lancet window. Above these windows, there is a round window. This round window has fancy stone patterns inside it, known as tracery.
To the right of the main door, there is a tall, three-part tower. It has stairs inside. On top of this tower is an eight-sided lantern made of wood. To the left, there is another, shorter stair tower. The top part of this tower has many windows and a sloped roof.
Along the sides of the church, each section has two lancet windows. Above these, there is a flat-topped window with three lights. Inside the church, there is a balcony all around. This balcony is held up by strong metal columns.
At the very front of the church, there is a raised area. Underneath this area, there is a tiled pool called a baptistry. All the windows in the church have colorful, patterned stained glass. The church also has a large pipe organ with two keyboards. It is located in the balcony. This organ was put in the church in 1922. It was made by Ernest Wadsworth in Manchester.
Want to Know More?
- Listed buildings in Crewe
 | Selma Burke |
 | Pauline Powell Burns |
 | Frederick J. Brown |
 | Robert Blackburn |

