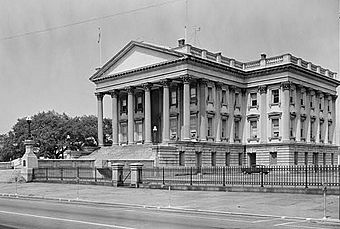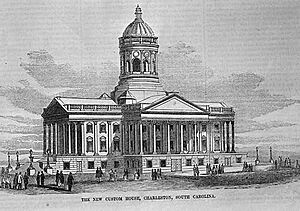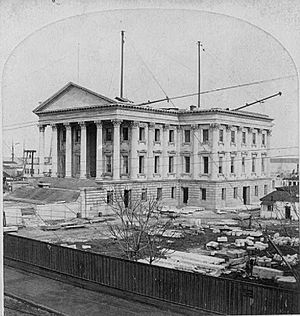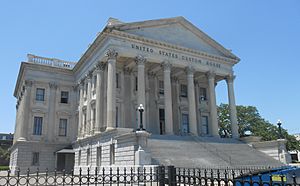United States Custom House (Charleston, South Carolina) facts for kids
Quick facts for kids |
|
|
U.S. Customhouse
|
|

U.S. Custom House in 1958
|
|
| Location | 200 E. Bay St., Charleston, South Carolina |
|---|---|
| Built | 1852 |
| Architect | Ammi Burnham Young; Multiple |
| Architectural style | Early Republic, Roman revival |
| NRHP reference No. | 74001834 |
| Added to NRHP | October 09, 1974 |
The U.S. Custom House in Charleston, South Carolina, is a special building. A custom house is where government officials collect taxes on goods brought into the country. Building this one started in 1852. However, work stopped in 1859 because it was too expensive. Also, there was a chance South Carolina would leave the Union.
After the Civil War, building started again in 1870. It was finally finished in 1879. The U.S. Custom House was added to the National Register of Historic Places on October 9, 1974. It is also an important part of the Charleston Historic District.
Contents
Designing the Custom House
Before the Civil War, the government wanted to build a new custom house in Charleston. This was meant to show support for South Carolina. They held a contest for architects to design the building. The winner would get US$300. About ten architects sent in their ideas.
Some famous architects from Charleston and Savannah, Georgia, took part. A well-known New York architect, James Renwick, sent his design late. It was sent back. A group of judges chose a design by Edward C. Jones. They sent his plans to the Secretary of the Treasury in Washington, DC.
Other architects also tried to get their designs chosen. In the end, Ammi Burnham Young was picked to create a new design. His plan combined ideas from the best contest entries. Edward Brickell White was chosen to oversee the building work. The other architects who entered the contest were paid US$200 for their ideas.
The final design was for a two-story building shaped like a cross. It had a raised basement with a rough stone look. The building was planned to be 259 feet (79 meters) long from west to east. It would be 152 feet (46 meters) wide from north to south. The west and east sides had grand entrances with Corinthian limestone columns. The north and south sides also had columns. The walls had columns built into them between the windows. The building was supposed to have a large dome on top. It would be 160 feet (49 meters) tall. This design looked a lot like the Boston Customhouse that Young had also designed.
Building Before the Civil War
The land for the Custom House was bought at Fitzsimons' Wharf. This was at East Bay and Market streets. Building started in 1853, with Edward White in charge. The ground was very wet and marshy. So, 7,000 long wooden poles, each 40 feet (12 meters) long, were hammered into the sand. These poles were cut off at ground level. Then, a strong network of timber was laid down. A thick layer of concrete was poured to make a solid base for the building.
By 1855, the granite walls of the basement were finished. After the marble-covered walls were put up, work on the columns began in 1858.
In 1859, the U.S. Congress became worried. They were concerned about South Carolina possibly leaving the Union. They also worried about the high costs of building the Custom House. A representative from Virginia asked to stop the construction. A representative from South Carolina, William Porcher Miles, tried to defend the project. However, Congress did not give any more money to continue building in 1859.
White suggested removing the expensive dome and using skylights instead. But with the possibility of war, Congress only gave money to protect the building from rain.
Building After the Civil War
During the Civil War, the Custom House was damaged by bombs. In 1870, building work started again. The original marble for the building came from Hastings, New York. But that marble quarry was no longer used. So, new marble was brought from Tuckahoe, New Jersey.
Alfred B. Mullett made new drawings for the building. Because of his changes, the dome was removed. The north and south entrances with columns were also taken away. The west entrance was changed too. The dome from Ammi B. Young's first design was replaced in 1876. Instead, there were skylights over a two-story, square inner courtyard, called a cortile. Fluted Corinthian columns stand around the iron second-floor balcony. This balcony is decorated with fluted flat columns, called pilasters. The north and south columned entrances were likely turned into office spaces at this time.
The windows are rectangular with triangular tops, called pediments. The main entrance doors also have these pediments. The top of the building has a decorative band, called an entablature. This includes a plain frieze (a wide band) with small block-like decorations, called dentils. The building has a low roof with an open railing, called a balustrade.
Construction was finished in 1879. The total cost to build the Custom House was about US$2,806,000.
Later History of the Building
It is thought that the north and south columned entrances were enclosed. This was likely done to create more office space after the 1886 Charleston earthquake.
In 1906, a heating system was put in. This replaced the old stoves and coal fires. In 1910, new plumbing and electric lights were installed.
By the 1960s, many different government offices used the Custom House. The building was in danger of being torn down. But local people who wanted to save old buildings worked to protect it. They got help from Representative Mendel Rivers.
In 1964, the words "UNITED STATES CUSTOM HOUSE" were carved into the decorative band above the west entrance. In 1968, over US$212,000 was spent to fix up and restore the building.
Images for kids
 | Roy Wilkins |
 | John Lewis |
 | Linda Carol Brown |








