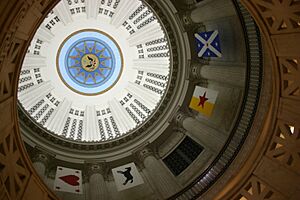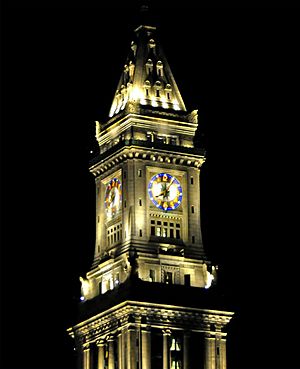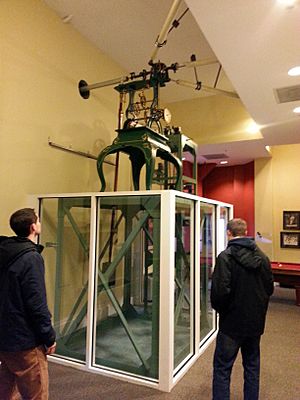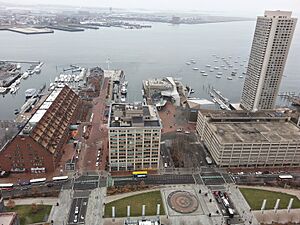Custom House Tower facts for kids
Quick facts for kids Custom House Tower |
|
|---|---|
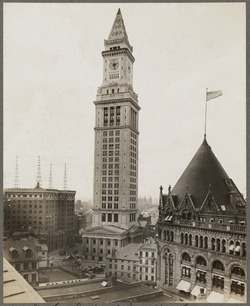
The tower is supported by the original 1849 Custom House structure in this c. 1915 photo
|
|
| General information | |
| Type | Hotel |
| Location | 3 McKinley Square Boston, Massachusetts |
| Coordinates | 42°21′32.65″N 71°03′12.13″W / 42.3590694°N 71.0533694°W |
| Completed | 1915 |
| Height | |
| Roof | 496 ft (151 m) |
| Technical details | |
| Floor count | 32 |
| Design and construction | |
| Architect | Peabody and Stearns |
| Developer | Jung Brannen Associates, Inc |
The Custom House Tower is a tall building in Boston's Financial District. It stands in McKinley Square. The first part of the building, called the Custom House, was built between 1837 and 1847. It was designed by Ammi Burnham Young in a Greek Revival style.
Later, a tall tower was added between 1913 and 1915. This tower was designed by Peabody and Stearns. The whole building is part of the Custom House District. This district was added to the National Register of Historic Places in 1973 because of its historical importance.
The Custom House Tower is 496 ft (151 m) tall. It is currently one of Boston's 23rd-tallest buildings. Since 1997, it has been a Marriott timeshare hotel. This means people can buy the right to use a room there for a certain time each year.
The Original Custom House Building
The land for the Custom House was bought in 1837. U.S. President Andrew Jackson approved the building's construction. When it was finished in 1849, it cost about $1.076 million. This included the land and the building's foundations.
Ammi Burnham Young won a competition in 1837 to design the building. His design was in the Neoclassical style. The building looked like a cross, combining Greek Doric columns with a Roman dome. It had 36 large columns made from granite. Each column weighed 42 tons and cost about $5,200.
Inside, the main circular room, called the rotunda, had a skylight dome. The entire building was built on 3,000 wooden piles. These piles were driven deep into the ground to reach solid rock. This was important because the building was on land that used to be part of the waterfront.
Before the land was filled in the mid-1800s, ships at Long Wharf could dock very close to the building. The Custom House was built there to help inspect and register cargo from ships. The federal government used it to collect taxes on goods brought in by sea.
The 1850 Boston Almanac described the original Custom House. It said the building was 140 feet (43 m) long and 75 feet (23 m) wide at its ends. It was built to be fireproof and very strong. The outside had a Greek Doric style with 6 columns on each side. There were also 20 columns around the walls.
The columns were 5 feet 4 inches (1.63 m) wide and 32 feet (9.8 m) high. Each column shaft was made from a single piece of granite. The basement was used for storing goods. It also held the heating system for the entire building.
The main entrances were through the columned porches. Inside, the central rotunda was a large, cross-shaped room. It was 63 feet (19 m) long and 59 feet (18 m) wide. This room was used for the main business of the Collector's department. A marble tablet inside the rotunda listed details about the building's construction. It mentioned that the building opened on August 1, 1847.
The Tower Addition
By 1905, Boston's shipping business had grown a lot. The original Custom House needed more space. So, between 1913 and 1915, the architecture firm Peabody and Stearns added the tall tower to the existing base.
At that time, Boston had a height limit of 125 ft (38 m) for buildings. However, the Custom House was owned by the federal government. This meant it did not have to follow the city's height rules. The new 496 ft (151 m) tower became the tallest building in Boston.
The tower was finished in January 1915 after four and a half years of work. It cost about $1.8 million to build. Inside the tower, there is another rotunda made of white marble from Vermont. This rotunda is covered by a dome.
The top floor has a balcony that offers amazing views of the city and beyond. The tower officially opened on January 23, 1915. A large clock on the upper part of the tower is 22 ft (6.7 m) wide. It started working at noon on April 6, 1916. The clock cost $2,500 to make. Its hands were made of California redwood painted with gold leaf. They weighed 101 and 141 pounds.
For many years, the clock did not work well because its motor was too small. In 1960, the Great Seal of the United States was painted in the lobby's dome. In December 2020, the clock's old hands were replaced with new ones made of carbon fiber.
What the Building is Used for Today
In 1986, custom officials moved to a new building. The Custom House was then considered "extra property." On April 16, 1987, the city of Boston bought the building. However, it remained empty and closed to the public for 14 years.
Many groups suggested ideas for what to do with the building. These ideas included museums, offices, or homes. In 1995, two companies, Beal Companies and Marriott Ownership Resorts International, decided to turn it into a timeshare resort. They hired Jung Brannen Associates as the architects. Work began in 1997 to change the building into an 87-room Marriott Vacation Club hotel.
One challenge was that each floor of the tower had only a small amount of usable space. The design team found clever ways to create four to five suites on each floor. They used custom-built furniture to make the most of the space. In the end, there were 87 one-bedroom suites, each with a unique layout.
The hotel also added a private lounge, an exercise area, and a game room. The observation deck on the 26th floor was also fixed up. The ground floor now has a maritime museum and exhibit room that are open to the public. The hotel, first called Marriott's Custom House, opened in August 1997. It was later renamed Marriott Vacation Club Pulse at Custom House, Boston.
In 1999, landscape designers redesigned the plaza in front of the building. They wanted to create a new open space that connected the Custom House Tower with Faneuil Hall and Marketplace Center. The new plaza has large shade trees, brick and granite paths, and nice outdoor furniture. It encourages people to walk through and enjoy the area.
Today, the top of the tower is open to the public during certain hours for a small fee. Visitors can go to a fenced-in area around the top floor. From there, they can see amazing views of Boston in every direction. Since 1987, Peregrine falcons have used the tower as a place to build their nests. During nesting season, you can even watch them through a live video feed.
 | Tommie Smith |
 | Simone Manuel |
 | Shani Davis |
 | Simone Biles |
 | Alice Coachman |


