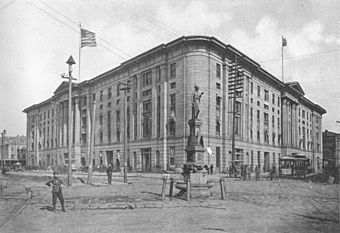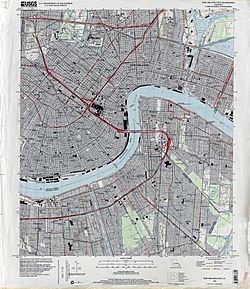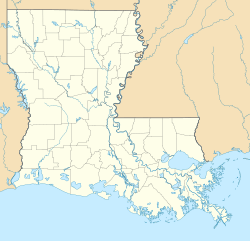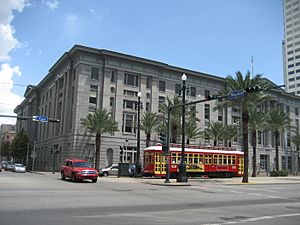United States Custom House (New Orleans) facts for kids
|
United States Customhouse (New Orleans)
|
|

View of the Custom House on Canal Street, 1892
|
|
| Location | 423 Canal St., New Orleans, Louisiana |
|---|---|
| Area | 2.3 acres (0.93 ha) |
| Built | 1848 |
| Architect | Wood, Alexander Thompson; Et al. |
| Architectural style | Egyptian Revival, Greek Revival |
| NRHP reference No. | 74000938 |
Quick facts for kids Significant dates |
|
| Added to NRHP | July 17, 1974 |
| Designated NHL | December 2, 1974 |
The U.S. Custom House in New Orleans, Louisiana, is a very old and important government building. You can find it at 423 Canal Street. It's also called the Old Post Office and Custom House. This building is special because it was named a National Historic Landmark in 1974. People especially notice its unique Egyptian Revival style columns.
Building the Custom House started in 1848. It was meant to hold many different federal offices and store goods. But it took a long time to finish, finally opening in 1881. This was because of new designs and the American Civil War. The U.S. Customs offices have been there since the late 1800s.
Since 2008, the building has also been home to the Audubon Insectarium. This is the biggest museum in America just for insects!
Contents
A Look at the Custom House's History
The U.S. Custom House in New Orleans is one of the oldest and most important federal buildings in the Southern United States. It's also a major example of architecture built by the government in the 1800s. This huge building, made of granite, took 33 years to build, starting in 1848. Inside, the amazing Marble Hall is one of the best examples of Greek Revival style in the country.
The U.S. Custom House is located just a few blocks from the Mississippi River. This big river helped New Orleans become a very important port city. The Custom House was planned in the 1840s because trade was growing a lot through the Mississippi Valley. The building was also designed to hold other federal offices, like the main post office and federal courts.
In 1847, the Treasury Department chose a design by Alexander Thompson Wood. Construction began the next year, in 1848. However, Wood was replaced as the architect in 1850. After him, eight different architects worked on the building, and each one changed the original design.
The building was still being built when it was first used in 1856. That's when the U.S. Customs Service moved into the first floor. The post office moved in later, in November 1860. The building served as the city's main post office for the rest of the 1800s.
Construction stopped during the American Civil War. But the building was still used. First, Confederate soldiers used it for a short time. Then, the Union Army took it over after New Orleans was captured in 1862. It was even used as a prison for captured Confederate soldiers. Reports say up to 2,000 men were held there at one time.
Building work started again in 1871. The plans for the upper floors and roof were changed a lot. This was done under the direction of Alfred B. Mullett. He was the Supervising Architect of the Treasury. Mullett also designed the Old Executive Office Building in Washington, DC, and many other federal buildings. The U.S. Custom House was finally finished in 1881.
In 1916, the inside of the building was changed a lot. This happened after the post office and courts moved to a new building. Many offices were divided, and hallways were rearranged. Over the years, new heating, cooling, and electrical systems were added. Also, false ceilings were put in.
What Makes the Custom House Unique?
The outside of the U.S. Custom House is very impressive and still looks like its original design. It mixes elements from both Greek and Egyptian Revival styles. This huge four-story building takes up an entire city block downtown. This block is shaped like a trapezoid and is bordered by Canal, North Peters, Iberville, and Decatur Streets. Because of the lot's shape, the corner of the building at Canal and North Peters Streets is rounded.
Most of the building is made of brick covered with gray granite. This granite came from Quincy, Massachusetts. However, the decorative top part, called the entablature, is made of cast iron.
Each of the four sides of the building looks similar. In the middle of each side, there's a part that sticks out. It has four round, fluted columns that look like a modified Egyptian style. The first floor has a rough, textured granite look. The cast-iron entablature has widely spaced vertical bands and small square blocks. It supports a triangular pediment above the central entrance on each side. Near both ends of each side, there's a slightly sticking-out section with four flat, modified Egyptian columns supporting the entablature.
On the first floor outside the U.S. Custom House, there are empty spaces called "blind niches." There are six on each side. The first architect planned for these niches to hold large statues of famous Americans. But later, the plans for the outside were simplified, and the idea of adding statues was dropped.
The inside of the U.S. Custom House is built around a stunning Greek Revival room called the Marble Hall. This was one of the first rooms of its kind in the country. This room is decorated with Corinthian columns. These columns have carvings of the heads of two mythological gods. One is Mercury, who protects trade and roads. The other is Luna, whose crescent moon shape represents New Orleans' location on a bend of the Mississippi River. The columns hold up a full classical entablature with a decorated top and floral designs. A deep curved ceiling above this supports a complex, geometric skylight. Above the entrance at the North Peters Street end of the hall, there are sculptures. They show Sieur de Bienville, who founded New Orleans; General Andrew Jackson; and the pelican, which is a traditional symbol of Louisiana.
In 1916, the building had big changes inside. This was after the post office and courts moved to a new place on Lafayette Square. Recently, the GSA has worked to bring back the building's historic look. They uncovered original parts like vaulted ceilings. They also rebuilt missing or damaged parts and finishes, such as the skylight over the stairs.
Important Moments in Time
- 1845: Congress sets aside money to plan a new U.S. Custom House. Construction begins soon after.
- 1861: The Civil War starts, and building work on the Custom House stops. A temporary roof is put on.
- 1861-1865: During the war, the unfinished building is used to make gun carriages for the Confederacy. It also serves as a Union headquarters and a federal prison.
- 1871-1889: Under the direction of Alfred B. Mullett, the U.S. Custom House is finally completed.
- 1915-1916: The entire building is renovated inside.
- 1974: The U.S. Custom House is added to the National Register of Historic Places. It is also named a National Historic Landmark.
- 1975-1976: Congress approves a lot of money for a major renovation. This is part of the celebration for the country's Bicentennial.
- 1993: The G.S.A. works to restore rooms and other inside parts to how they looked before 1916.
- 2008: The building becomes home to the Audubon Insectarium.
Quick Facts About the Building
- Main Architect: Alexander T. Wood
- Built Between: 1848 and 1881
- Special Status: National Historic Landmark
- Location: 423 Canal Street
- Building Style: A mix of Greek and Egyptian Revival
- Main Materials: Gray granite from Massachusetts over a steel frame, with cast-iron decorations
- Most Famous Part: The Marble Hall
Images for kids
 | Jewel Prestage |
 | Ella Baker |
 | Fannie Lou Hamer |






