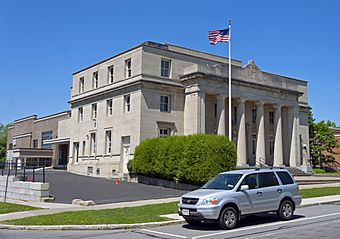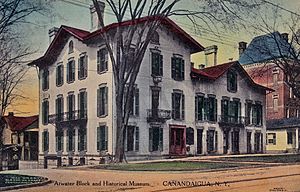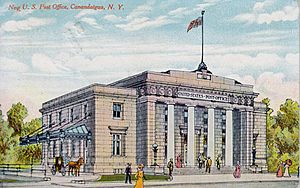United States Post Office (Canandaigua, New York) facts for kids
Quick facts for kids |
|
|
U.S. Post Office
|
|
|
U.S. Historic district
Contributing property |
|

South profile and east elevation, 2014
|
|
| Location | Canandaigua, NY |
|---|---|
| Area | less than one acre |
| Built | 1910 |
| Architect | Allen & Collens (original); Louis Simon (expansion) |
| Architectural style | Classical Revival |
| Part of | Canandaigua Historic District |
| MPS | US Post Offices in New York State, 1858-1943, TR |
| NRHP reference No. | 88002465 |
| Added to NRHP | November 17, 1988 |
The former U.S. Post Office in Canandaigua, New York, is a cool old building. It's made of granite and was built in 1910. Later, in 1938, it got bigger. This building is special because it's listed on the National Register of Historic Places. This means it's an important historical site! It's also part of the larger Canandaigua Historic District.
This post office was built thanks to a law from 1893 called the Tarsney Act. This law let the government hire private architects to design buildings. A kind local person named Mary Clark Thompson gave the land and paid for the design. Her architects, Allen & Collens, were from Boston. This is one of only three post offices in New York State built this way, and the only one outside of New York City. In 1938, it was made taller by Louis A. Simon, who worked for the government.
When it was first built, it was also used as a federal courthouse. In 1991, the Postal Service moved to a new, bigger building. A few years later, the YMCA next door bought the old post office. They connected it to their building and added a new part, but they kept the original post office building looking the same.
Contents
Exploring the Old Post Office Building
The old post office is right in the middle of Canandaigua. It's on the west side of North Main Street. To the south, you'll find Atwater Park. Canandaigua's city hall is also nearby, across the park. Behind the post office, there's a parking lot and some railroad tracks.
Next to the post office is the YMCA building. Across North Main Street, you can see the Ontario County courthouse. All these buildings are important parts of the historic district.
What the Building Looks Like
The building has three stories and is made of granite. It sits on a raised basement. There's a driveway on the south side with a stone wall. In front, there's a flagpole and a short path. Big bushes separate the driveway from the building.
The front of the building faces east. It has a special entrance area called a portico. This portico has four round columns with grooves, called Doric columns. They support a decorative top part where it says "United States Post Office And Courthouse." This part also has cool round designs. Above it, there's a fancy cornice and an attic. At the very top of the portico, you'll see a design called an anthemion and the year "A.D. MCMXI" (which means 1911).
To get to the portico, you walk up six stone steps. On each side of the steps, there are stone stands with lamps shaped like anthemia. These lamps have glass globes and a special symbol called a caduceus. On either side of the portico, there are windows. The first-floor windows are larger with two panes that slide up and down, and a smaller window above them. The upper story has smaller windows.
Behind the columns, you'll find the main entrance. It has modern doors and a fancy metal screen above them. A large metal lamp hangs from the ceiling to light the entrance. On either side of the doors, there are double windows with three-pane windows above them, also with metal screens. Between the two stories, there are carved panels with a Greek key pattern. The second-story windows are simpler.
The south side of the building also has many windows. A smaller entrance is near the front. Some windows on this side have bars, leading to the basement. The decorative stone trim continues along this side. The second-story windows are set deeper into the wall. At the back, there's a former loading dock entrance, which is now closed off. The brown brick part that extends further west was added by the YMCA and is not part of the historic listing.
Inside the Building
When you go inside, you enter a wooden entrance area called a vestibule. Beyond that is the main lobby. The lobby has five white marble columns. The walls are also made of stone, with light and dark green marble at the bottom and around the windows. The floor is made of terrazzo, which is a mix of chips of marble or other stones. The counter area, where people used to get their mail, has oak frames and classical metal screens. At the top of the columns, there's more decorative plaster work with a Greek key design.
A staircase and an elevator lead upstairs. To the west of the lobby, there's a large work area. At the very back of the building, in the old loading-dock area, was the courtroom. It also has columns, windows with screens, and cool metal vents.
History of the Post Office
Canandaigua was first settled by Europeans in the late 1700s. It became an important town for settling the rest of Western New York. Because it was on the main travel routes, it became the main town for Ontario County.
Mail delivery started in Canandaigua in 1794. The town kept growing, and railroads soon came through. In 1860, the government rented space in the county courthouse to have a post office there.
By the late 1800s, Canandaigua became a popular place for summer visitors because of its location on Canandaigua Lake. In 1886, a wealthy banker named Frederick Ferris Thompson and his wife, Mary Clark Thompson, came to Canandaigua. Mary's father had even been the governor! They built a beautiful summer home called Sonnenberg Gardens, which is also a historic site today. They hired an architect named Francis B. Allen to design their house.
The Thompsons really cared about Canandaigua. They helped pay for trees along the streets and founded a hospital. In 1906, the post office in the courthouse was getting too small. Congress approved a new post office building for the city, but there was no land for it yet. Four years later, Mary Thompson, who was now a widow, bought the land where the post office stands today and gave it to the government.
Usually, government buildings were designed by a special department called the Office of the Supervising Architect. But the Tarsney Act of 1893 allowed some projects, like the Ellis Island Immigrant Inspection Center, to be designed by private architects. Mary Thompson paid for Allen's new firm, Allen & Collens, to design the Canandaigua post office. This firm was famous for designing the Union Theological Seminary in Manhattan. The Canandaigua post office was one of only three post offices in New York State designed by private architects under this Act, and the only one outside of New York City.
While the new post office was being built, the mail service moved into temporary offices at the YMCA. First, an old building from 1850 called the Atwater Block was torn down. This building used to have lawyers' offices and the first office of the Ontario County Historical Society. Construction on the new post office began in 1910 and it opened two years later.
The architect, Allen, designed a building that was grander than some of his other works. The front entrance with its columns was inspired by ancient Greek buildings like the Erechtheion on the Acropolis in Athens. Even though the building looks very big and important for a small city in upstate New York, its entrance and lobby are actually a bit smaller than you might expect.
When it was finished, the building was two stories tall. In 1938, under the direction of Louis A. Simon, the building was made taller. A third story was added on the roof, and a small two-part extension was built at the back. Inside, the staircase was extended, and an elevator was added to reach the new floor. This expansion allowed the United States District Court for the Western District of New York to hold court sessions in the city.
Over the years, the post office building was used for other government tasks too. For example, local groups that helped with military drafts met there during major wars in the 20th century. In 1991, the Postal Service needed even more space, so they moved to a new building on the east side of the city.
The building was empty for three years. Then, in 1994, the YMCA bought it for their expansion. They added a new part to the back and connected their building next door to the old post office.
 | Jewel Prestage |
 | Ella Baker |
 | Fannie Lou Hamer |





