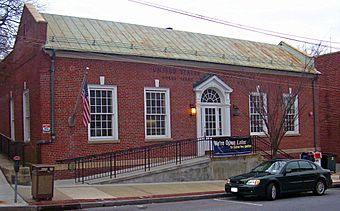United States Post Office (Dobbs Ferry, New York) facts for kids
Quick facts for kids |
|
|
United States Post Office
|
|

Front elevation, 2008
|
|
| Location | 120 Main St., Dobbs Ferry, NY |
|---|---|
| Built | 1936 |
| Architect | Louis Simon |
| Architectural style | Colonial Revival |
| MPS | US Post Offices in New York State, 1858-1943, TR |
| NRHP reference No. | 88002484 |
| Added to NRHP | 1988 |
The United States Post Office in Dobbs Ferry, New York, handles mail for ZIP Code 10522. This code covers the whole village of Dobbs Ferry. It is a building made of brick in the Colonial Revival style. You can find it downtown, at the corner of Main and Oak streets.
This post office was built in 1936. It was part of a huge project to build many post offices across the country. Its design is very detailed and fancy for a Colonial Revival building. Only two other post offices in New York have this much detail. Because of its special design, it was added to the National Register of Historic Places in 1988. This means it is an important historical building.
What the Building Looks Like
The Dobbs Ferry post office is a one-story building. It has five sections, called bays, on each side. It is built with a steel frame and sits on a corner lot. The ground slopes a little towards the front of the building. This is why it has a raised foundation. A smaller section sticks out from the back, leading to the parking lot.
The outside walls and foundation are made of red brick. The front part of the roof is made of copper. It has special walls called parapets at the ends. The rest of the roof is flat. A stone border goes around the entire roof. The front also has a wooden trim called a cornice. Bronze letters above the main door say "Dobbs Ferry Post Office."
The main entrance is in the middle of the front. It has an arch shape. Wooden columns, called pilasters, stand on each side of the door. Above the door is a decorative triangle shape called a pediment. The windows have special brick frames and stone caps called keystones. Two old-fashioned iron lamps hang next to the door.
Inside, the main room, or lobby, is shaped like an "L." It has orange floor tiles. The lower part of the walls has a wooden paneling called a dado. The ceiling is curved. The original wooden frames around the bulletin boards and windows are still there. The metal screens at the counter are also original.
History of the Post Office
Dobbs Ferry had a post office even before it was called Dobbs Ferry. It was known as Wickquaequeeck and Greenburgh. The village officially became Dobbs Ferry in 1872. In 1915, the U.S. Post Office started making its local offices look similar. This was managed by the Treasury Department.
Dobbs Ferry was chosen for a new post office in 1931. This was part of a law to build 136 new post offices in New York State. The Congress approved money for the Dobbs Ferry post office in 1934. In November of that year, the land was bought for $11,700. An old store and house on the land were removed to make space.
Congress then provided $95,000 for building the new post office. The Summit Brothers company started construction the next year. The new post office opened for business in 1936.
The design was created by Louis Simon, a government architect. He used the Colonial Revival style. This style was common for post offices from 1905 onwards. Most of these buildings were simple. But the Dobbs Ferry post office has many more decorations. In New York, only the Granville and Hudson Falls post offices have similar detailed roofs and window keystones.
The building looks much like it did when it was first built. Some changes have been made over time. Modern aluminum doors were put at the entrance. New lights were also installed inside. The biggest change was adding a ramp to the front entrance. This replaced the original stairs. It was required by the Americans with Disabilities Act of 1990. This law makes sure federal buildings are easy for everyone to use.
Images for kids
 | James Van Der Zee |
 | Alma Thomas |
 | Ellis Wilson |
 | Margaret Taylor-Burroughs |


