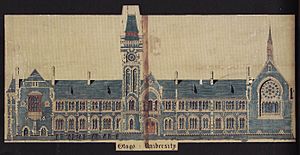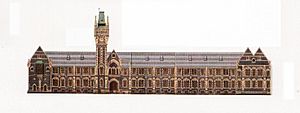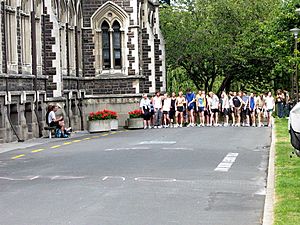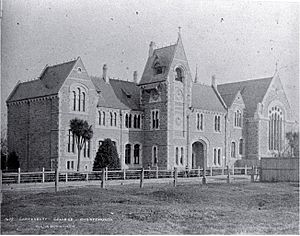University of Otago Registry Building facts for kids
Quick facts for kids University of Otago Registry Building |
|
|---|---|
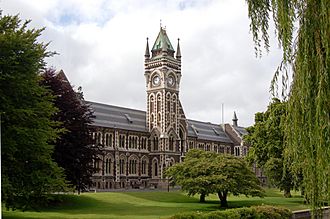
The western side of the Registry Building, from across the Water of Leith
|
|
| Alternative names | Clocktower Building |
| General information | |
| Architectural style | Gothic revival |
| Location | Dunedin, New Zealand |
| Coordinates | 45°51′53″S 170°30′53″E / 45.864732°S 170.514797°E |
| Completed | 1879 |
| Owner | University of Otago |
| Technical details | |
| Floor count | Three |
| Design and construction | |
| Architect | Maxwell Bury Edmund Anscombe |
| Official name: University of Otago Clock Tower Building | |
| Designated: | 18-Mar-1982 |
| Reference #: | 62 |
The University of Otago Registry Building is a famous old building in Dunedin, New Zealand. People also call it the Clocktower Building. It sits right next to the Water of Leith river.
This building is made from two different types of stone. Dark basalt from the Leith Valley and light Oamaru stone give it a cool, contrasting look. Its base is made of Port Chalmers breccia, which is a type of rock.
The Registry Building is where the university's main offices are located. It's also where the Vice-Chancellor, who is like the university's principal, has their office. This important building is officially recognized as a Category I heritage site by Heritage New Zealand.
It's the most important part of the Clocktower complex. This complex is a group of buildings built in the Gothic revival style. They are at the very heart of the University of Otago's campus. The building was designed and redesigned by two architects, Maxwell Bury and Edmund Anscombe, between the 1870s and the 1920s.
Contents
History of the Clocktower Building
How the Design Changed Over Time
Originally, architect Maxwell Bury planned a different style of building. But the university council wanted a Gothic look, so he changed his plans. This is similar to how the Palace of Westminster in London was designed. It looks Gothic but has a very organized layout.
Bury first imagined a building with a tall gable (the triangular part of a wall under a sloping roof) at each end. In the middle, there would be a clock tower and the main entrance. By 1879, the tower and the northern part of the building were finished.
Much later, Edmund Anscombe added more to the building towards the south. He designed the Oliver Wing, which was built in 1914. He also designed the science extension, which opened in 1922. Anscombe's additions made the building look a bit uneven, but in a good way. The longer southern part was balanced by its double gables at the end.
Some people might wish Bury's first design had been completed. However, Anscombe's additions made the building even more impressive. The extra length makes it look grander, and its slightly uneven shape gives it more character. Unlike some Gothic revival buildings that look like fake movie sets, this one feels real and strong. It looks serious but also interesting.
In 1968, an architect named Ted McCoy compared this building to the one Sir George Gilbert Scott designed for Glasgow University in Scotland. That building was finished in 1870. They have some things in common, even though one is on a hill and the other is by a river. Glasgow's building is symmetrical, with its tower in the middle, just like Bury's first plan for Otago. But the Otago building, as Anscombe finished it, gained something special. Its long southern part is unexpected and makes it unique. It also looks like a medieval building that grew over many years, without following a strict original plan.
The tower of the Otago building is similar to Scott's towers for Glasgow or St Pancras Station in London. These towers were inspired by old city buildings in Belgium and the Netherlands from the Middle Ages. In their Victorian revival style, they are part of a family that includes the tower at Scarisbrick Hall and the famous Big Ben tower at the Palace of Westminster.
Changes and Updates Over the Years
For a long time, the Otago tower didn't have a clock. But in the 1930s, a local politician named Thomas Sidey paid for a clock to be put in. In the 1950s, some officials suggested tearing down the building because of earthquake risks. Instead, the university decided to make it stronger in the early 1960s. You can still see the metal rods that were added to help support it. The original tall chimneys were also changed and later removed.
The room behind the north gable, which used to be the library, has been used by the university council since 1965. The caretaker's house, which was once a separate part, is now inside the administrative offices. Also in the 1960s, a part of the inner courtyard wall was moved and rebuilt. The stone decorations on the tower were replaced with stainless steel caps covered in cement during the same time. The steep lecture halls inside were removed in the 1980s. Despite these changes, the outside of the building and some main areas inside, like the tiled entrance and its beautiful staircase, still look much like they did when they were first built.
Other Famous Clocktower Buildings
Clocktower Buildings in New Zealand
The old Canterbury College's clock tower building in Christchurch is similar to Otago's. It's now part of the Christchurch Arts Centre. This building was designed by Benjamin Mountfort and opened in 1877. It also became part of a larger Gothic Revival complex.
The Hunter Building at Victoria University of Wellington is another example, though a bit different. It opened in 1904 and was designed by Penty & Blake in a style called Jacobethan. Even more different is the University of Auckland's clock tower building, also known as the Old Arts Building. It was finished in 1926 and designed by R.A. Lippincott in a loose Gothic style. This one was built with a steel and concrete frame.
Clocktower Buildings in Australia
In Australia, Edmund Blacket's main building for the University of Sydney is another building with a similar purpose and from the same time period. The University of Adelaide's Mitchell Building, designed by William McMinn in 1882, is also comparable. It's in the Venetian Gothic style, but it's smaller than the Sydney or Dunedin buildings.
The main building for Ormond College, which is part of the University of Melbourne, is also similar. While it's a residential college, not a main university building, it's another Victorian Gothic Revival building. It was directly inspired by Scott's building for Glasgow. Its oldest part opened in 1881 and it was expanded in stages until the 1920s and later. Like the Otago building, it forms part of a courtyard and has a clock tower. It was designed by Joseph Reed. It's a beautiful building, but its main front is symmetrical and doesn't have the grand length of Otago's building. However, Ormond College is perhaps even more playful in its design than the Dunedin building.
These old-style buildings were meant to create an illusion. For universities, they aimed to look like medieval cloisters (covered walkways). They had to be practical, but also support this old-world feeling. When we look at them, we can think about how well they achieved this goal.
Among all these similar buildings, the University of Otago's clock tower building stands out. It's known for its size and detailed design. It also does a great job of making that medieval fantasy feel real. The result is a building that has a lot of dignity and grandeur.
 | Charles R. Drew |
 | Benjamin Banneker |
 | Jane C. Wright |
 | Roger Arliner Young |


