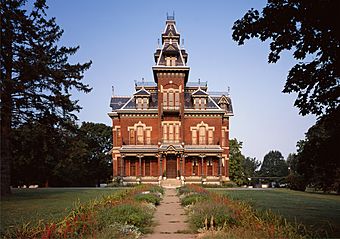Vaile Mansion facts for kids
Quick facts for kids |
|
|
Harvey M. Vaile Mansion
|
|
 |
|
| Location | 1500 N. Liberty St., Independence, Missouri |
|---|---|
| Area | 5.6 acres (2.3 ha) |
| Built | c. 1871–1881 |
| Architect | Asa B. Cross |
| Architectural style | Second Empire |
| NRHP reference No. | 69000108 |
| Added to NRHP | October 1, 1969 |
The Harvey M. Vaile Mansion is a beautiful historic house located in Independence, Missouri. It was built in 1881 for a successful businessman named Harvey M. Vaile. This mansion is a great example of Second Empire architecture, a fancy style popular in the late 1800s.
The house was added to the National Register of Historic Places in 1969. This means it's an important building worth protecting. Today, the Vaile Mansion is a museum where you can learn about its history and see how people lived long ago.
Contents
The Vaile Mansion: A Look Back in Time
Who Was Harvey Vaile?
The Vaile Mansion was built for Colonel Harvey Merrick Vaile and his wife, Sophia. Mr. Vaile was born in Vermont in 1831. He studied law and moved to Kansas City, Missouri in 1859. Later, in 1870, he settled in Independence.
Harvey Vaile was a strong supporter of the movement to end slavery. He also helped start the Republican Party in his area. He became very wealthy by investing in different businesses. One of his big investments was in building the Erie Canal. He also helped run mail delivery routes, including one to Santa Fe.
Building a Dream Home
Mr. Vaile was a well-known person in Independence. He wanted a grand home to show his success. Construction on the mansion began around 1871 and finished in 1881. It cost about $150,000 to build, which would be like spending over $4.7 million today!
The Vaile Mansion quickly became the most impressive house in Jackson County. Many important people, like U.S. Senators, visited and enjoyed its hospitality in the 1880s and 1890s.
Challenges and Changes
In the early 1880s, Mr. Vaile faced some legal challenges related to his mail delivery businesses. He went through two trials, but both times he was found not guilty. However, these trials cost him a lot of money.
Sadly, in February 1883, while Mr. Vaile was away, his wife Sophia passed away at home. She had been ill. Mr. Vaile continued to live in the mansion until he passed away in 1894. After his death, there was a legal disagreement among his family about who would own the mansion. This went on for five years.
Over the years, the house had many different owners. In 1908, it became a special hospital called a sanatorium. Later, it was used as a nursing home. A company also bottled spring water from the property.
Saving the Mansion
After the last private owner passed away, the mansion was in danger of being torn down. But then, Roger and Mary Mildred DeWitt bought it and started making repairs. In 1983, Mrs. DeWitt donated the mansion to the City of Independence.
Since then, the Vaile Victorian Society, a group of local people, has worked hard to restore the mansion. They turned it into a historic house museum. Now, visitors can explore this amazing piece of history.
Exploring the Vaile Mansion
Grand Design and Architecture
The Harvey M. Vaile Mansion was designed by architect Asa Beebe Cross. It was built in the Second Empire style, which is known for its grand and decorative look. The design was inspired by a large house Mr. Vaile and his wife saw in France.
The mansion is made of red brick and has a tall, central tower. It features a fancy porch, stone decorations, and unique mansard roofs with colorful slate shingles. The house has many decorations, showing the Victorian love for detailed designs. Its tall windows and tower make the building look very grand and tall.
Inside the Mansion
When it was finished, a newspaper reporter in 1882 called the Vaile Mansion "the most princely house and the most comfortable home in the entire west." It has thirty-one rooms with very high ceilings, about fourteen feet tall! Artists from France, Germany, and Italy decorated the ceilings.
Most of the original furniture was sold long ago. However, the Vaile Victorian Society has refurnished the house to look like it did in the past. You can still see the original paintwork and nine beautiful marble fireplaces. One of these fireplaces cost $1500, which was a huge amount of money back then!
The mansion also has two of its three original chandeliers. These chandeliers were actually meant for the White House! Harvey Vaile bought them for $800 because they had a small flaw.
Modern Features for Its Time
The Vaile Mansion was very advanced for its time. It had speaking tubes, which were like early intercoms. It also had gas lights, indoor hot and cold running water, and flush toilets. The house had a huge 6,000-gallon water tank built in. This made the Vaile Mansion the first house in Jackson County with indoor plumbing!
The Estate Grounds
The mansion was originally surrounded by a very large property, about 630 acres. This included a grape vineyard and an apple orchard. Mr. Vaile even had a wine processing plant and a wine cellar that could hold 48,000 gallons of wine! Today, the estate is smaller, about 5.6 acres.
Gallery
 | Sharif Bey |
 | Hale Woodruff |
 | Richmond Barthé |
 | Purvis Young |





