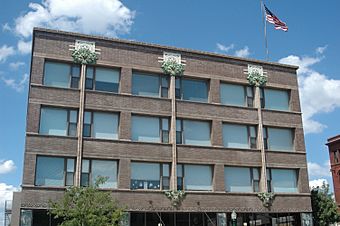Van Allen Building facts for kids
|
Van Allen and Company Department Store
|
|

The Van Allen Building
|
|
| Location | Northwest corner, Fifth Avenue and South 2nd Street, Clinton, Iowa |
|---|---|
| Built | 1913 |
| Architect | Louis Sullivan |
| NRHP reference No. | 76000753 |
Quick facts for kids Significant dates |
|
| Added to NRHP | January 7, 1976 |
| Designated NHL | January 7, 1976 |
The Van Allen Building is a special historic building in Clinton, Iowa. It was once a big department store. Today, it has shops on the first floor and apartments above.
This four-story building was designed by a famous architect named Louis Sullivan. A man named John Delbert Van Allen asked him to design it. The building was constructed between 1912 and 1914. It is now a National Historic Landmark because of its unique design.
Contents
What Makes the Van Allen Building Special?
The outside of the building uses brick and a special material called terra cotta. Terra cotta is a type of baked clay. It is used for decorative bands and three tall, thin decorations on the front. These decorations look like medallions and run up three stories. They have beautiful green leaf designs at the top.
The building also has black marble around the big glass windows on the first floor. The walls are made of long, thin bricks that are a burnt gray color with a hint of purple. All the windows above the first floor have light gray terra cotta frames. There are even blue and white tile panels that honor Mr. Van Allen's Dutch background!
Designing the Store from the Inside Out
What's really interesting is how Mr. Van Allen and Louis Sullivan planned this building. They first thought about how people would use the inside space. They carefully designed where the aisles, displays, and shelves would go. Only after that did they create the plans for the building itself!
This way of designing meant the store had very open spaces. There were only two lines of support columns inside on all four floors. This created three wide shopping areas, each over 28 feet across.
- The main floor was for general dry goods and men's clothing.
- The second floor had women's costumes.
- The third floor was for household fabrics, bedding, and rugs.
- The top floor was kept empty for future growth.
The Building's Unique Look
The outside of the building was made to look modern and appealing. It has smooth surfaces, clear lines, and balanced shapes. To make it stand out, Sullivan added his signature natural designs. Dark brick and terra cotta decorations are key parts of the building's look.
The simple lines and earthy colors were meant to go well with the three unique terra cotta decorations on the front. These decorations aren't just pretty. Sullivan used them to make the building look more balanced. They also make the building seem taller and highlight the wide open spaces inside.
How Louis Sullivan Became the Architect
Louis Sullivan was suggested as the architect by F.H. Shaver in 1910. Mr. Shaver mentioned some of Sullivan's other famous works. These included the Transportation Building at the 1893 World's Columbian Exposition, the Auditorium Hotel in Chicago, and the National Farmer's Bank in Minnesota. Sullivan was even honored by the French government for his work!
In 1911, Sullivan wrote to Mr. Van Allen, saying he was happy to work on the project. He was also building a church and a bank in Cedar Rapids, Iowa at the time.
In 1912, Sullivan shared his ideas for the building's colors. He wrote to Mr. Van Allen, saying he preferred "brick and terra cotta in soft low tones" instead of white. He felt this design made sense for the building.
Mr. Van Allen's granddaughter, Mary Jane Case, shared a fun story. She said her grandfather told her that Louis Sullivan would sit on a keg of nails across the street while the building was being built. From there, he would direct the construction work!
Images for kids
 | Kyle Baker |
 | Joseph Yoakum |
 | Laura Wheeler Waring |
 | Henry Ossawa Tanner |













