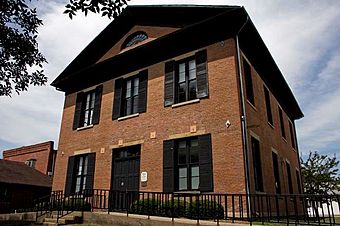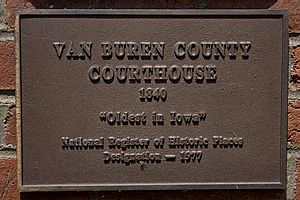Van Buren County Courthouse (Iowa) facts for kids
Quick facts for kids |
|
|
Van Buren County Courthouse
|
|
 |
|
| Location | 904 4th St. Keosauqua, Iowa |
|---|---|
| Area | less than one acre |
| Built | 1843 |
| Built by | James Hall John Fainnan Edwin Manning |
| Architectural style | Greek Revival |
| MPS | County Courthouses in Iowa TR |
| NRHP reference No. | 77000562 |
| Added to NRHP | November 9, 1977 |
The Van Buren County Courthouse in Keosauqua, Iowa, United States, is a very old and important building. It was built way back in 1843. This courthouse is special because it's the only building Van Buren County has ever used for its court. It's also the oldest courthouse still standing in all of Iowa! In 1977, it was added to the National Register of Historic Places, which is a list of buildings important to history.
Contents
History of the Courthouse
Van Buren County was created on December 7, 1836. The first county meetings happened in a town called Farmington, Iowa. But soon, people wanted to move the county's main office, called the county seat.
Choosing a County Seat
Iowa was part of the Wisconsin Territory back then. In 1837, the government decided to move the county seat to a village called Rochester. However, the governor, Henry Dodge, didn't agree. So, in 1838, people voted to choose the county seat. They picked Keosauqua! To get the courthouse, Keosauqua had to provide $5,000 worth of materials and land.
Building the Courthouse
On May 30, 1840, the county leaders agreed to pay James Hall and John Fairman $6,500 to build the courthouse. Two people, Sewall Kenny and Henry King, were supposed to manage the building work. But in January 1841, the county leaders changed their minds. They asked Edwin Manning to finish the building instead. The courthouse was finally completed in September 1843. The total cost was $6,712. Edwin Manning later built another famous building in Keosauqua, the Hotel Manning.
Courthouse Design and Features
The Van Buren County Courthouse was built in the Greek Revival style. This style was popular for important buildings before the American Civil War. When it was finished, it was one of the biggest buildings west of the Mississippi River!
Building Materials
The main frame of the courthouse was made from strong oak trees found nearby. The outside walls were built with bricks made right there in the area. To make the building even stronger, iron rods were put inside. The walls on the first floor are about 22 inches (56 cm) thick, and on the second floor, they are 18 inches (46 cm) thick. Most of the inside, including the fancy trim and two round staircases, was made from local walnut wood.
Changes Over Time
When it was first built, the courthouse had a square tower on top. This tower was 10 feet (3 meters) wide and rose 16 feet (5 meters) above the second floor. But in the mid-1800s, this tower was removed. The two original round walnut staircases were also taken out. They were replaced with the single staircase you see there today.
The Courthouse Today
The Van Buren County Courthouse is still used for court cases and county business. Between 1981 and 1983, the inside of the building was carefully restored. This made it safer and helped keep its original look. In 1997, the outside of the building was fixed up. A ramp was added so that everyone, including people with disabilities, could easily get inside.
Even though it's an active courthouse, the building also has cool historical displays. You can see photos of past judges, portraits, and old maps. The county office building, which is south of the courthouse, is also very old. It was built in 1896.
 | Madam C. J. Walker |
 | Janet Emerson Bashen |
 | Annie Turnbo Malone |
 | Maggie L. Walker |




