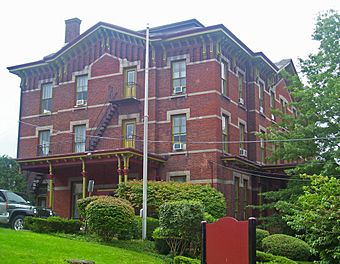Vassar Home for Aged Men facts for kids
Quick facts for kids |
|
|
Vassar Home for Aged Men
|
|
|
U.S. Historic district
Contributing property |
|

North profile and east elevation, 2008
|
|
| Location | Poughkeepsie, NY |
|---|---|
| Built | 1880 |
| Architectural style | Italianate |
| Part of | Mill Street-North Clover Street Historic District |
| NRHP reference No. | 72000837 |
| Added to NRHP | April 13, 1972 |
The Vassar Home for Aged Men is an old building in Poughkeepsie, New York. It's on Main and Vassar streets. Right across the street is the Vassar Institute, which looks very similar. Both buildings were designed by the architect J.A. Wood. Today, this building is known as the Cunneen-Hackett Arts Center.
The home was started in the 1880s by the nephews of Matthew Vassar. He was the person who founded Vassar College. They built it as a place for older men to live. Even though it was built in 1880, it didn't have many residents until the early 1900s.
The building was used as a home for seniors for most of the 20th century. In 1972, it became one of the first buildings in Poughkeepsie to be listed on the National Register of Historic Places. This means it's an important historical site. Later that year, it also became part of the Mill Street-North Clover Street Historic District. Now, like the Vassar Institute, a local arts group owns it. They rent out parts of the building to other local non-profit groups.
Contents
Exploring the Vassar Home Building
The Vassar Home is a three-story building. It has nine sections, called bays, on its front side, which faces west. You can also see the basement on this side. The building is made of brick with granite stone details. It has strong masonry walls and a balloon frame structure inside.
The roof is made of sheet metal. It has a wide, decorative edge called a cornice. This cornice has large, tall brackets at the corners and smaller ones in between.
Outdoor Features and Verandas
A five-bay section sticks out from the east side of the building. This part has a long veranda, which is like a covered porch. A baluster railing goes all the way around the veranda and down the steps. The veranda is held up by columns at the front and columns attached to the building at the back. There are also smaller verandas on the other sides of the building.
Inside the Historic Home
When you go inside, the back staircase has a large, carved newel post. This is the main post at the bottom of the handrail. Both of the main sitting rooms, called parlors, have beautiful black marble mantels. These mantels are in the Neoclassical style and were saved from an older building.
In the reception room, there are two more black marble mantels that were added later. This room also has a fancy wooden screen in the Louis XVI style. It is held up by four Corinthian columns, which are a type of decorative pillar.
History of the Vassar Home
The Vassar Home was built by Matthew Vassar's nephews. It stands on the same spot where Matthew Vassar's old house used to be. Some parts of the old house's inside, like the black marble mantels, were used in the new building. It cost $45,000 to build, which was a lot of money in 1880. The building was finished in 1880 and officially opened the next year.
Early Years and Purpose
The home was designed to house 50 men. At first, only six men lived there. To live in the home, men had to be at least 65 years old, Protestant, and living in New York State. The home didn't reach its full capacity until 1903. This happened after Matthew Vassar's widow passed away, which made more money available for the home.
From Home to Arts Center
The building continued to be a home for senior citizens for much of the 20th century. In the 1970s, the Cunneen-Hackett Arts Center took over the property. Today, the arts center uses the lower floor for galleries and for public and private events. They also rent out the upper floors as office space for other local non-profit groups.
 | Selma Burke |
 | Pauline Powell Burns |
 | Frederick J. Brown |
 | Robert Blackburn |

