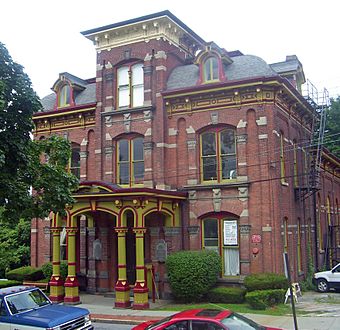Vassar Institute facts for kids
Quick facts for kids |
|
|
Vassar Brothers Institute
|
|
|
U.S. Historic district
Contributing property |
|

East elevation and north profile, 2008
|
|
| Location | Poughkeepsie, NY |
|---|---|
| Built | 1882 |
| Architect | J.A. Wood |
| Architectural style | Victorian Gothic, Italianate |
| Part of | Mill Street-North Clover Street Historic District |
| NRHP reference No. | 72001540 |
| Added to NRHP | January 20, 1972 |
The Vassar Institute is an important old building in Poughkeepsie, New York. You can find it at Main and Vassar streets. Right across the street is the Vassar Home for Aged Men, which looks quite similar. This building was built in the late 1800s. It combines several cool architectural styles like Italianate, Victorian Gothic, and Second Empire.
Matthew Vassar's nephews built the Institute on the spot where their family's old brewery once stood. This brewery helped the family become wealthy. In the past, the Vassar Institute was a museum and an art studio. It also has a large 300-seat auditorium at the back. Because of its history and unique design, it was added to the National Register of Historic Places in 1972. It's also part of the Mill Street–North Clover Street Historic District. Today, both the Vassar Institute and the Home for Aged Men are used by the Cunneen-Hackett Arts Center.
Contents
What the Building Looks Like
The Vassar Institute is a two-story building with three main sections, called bays. It's made of brick with granite details. The brick walls are strong, and inside, there's a type of wooden frame called balloon framing. The roof is a special mansard roof style. It has four round-arched dormer windows and a tower that sticks out, showing the Italianate style.
At the very top of the building, where the roof meets the walls, there's a carved wooden cornice. This cornice has alternating large and small brackets. Below it is a frieze with decorative moldings in cool geometric patterns.
A large covered entrance, called a portico, sticks out from the middle of the front (east) side of the building. It has two pairs of columns with granite tops, called capitals, resting on an iron base. On top of these columns is a broken arch shape, known as a pediment.
Inside the Vassar Institute
The outside of the building looks heavy and fancy, but the inside is open and spacious. When you walk in, you enter a hall that leads to the auditorium at the back. This auditorium has about 200 original cast-iron seats. They are arranged on four levels that curve downwards. The seats used to have leatherette upholstery.
On each side of the auditorium, there's a balcony with a circular box. These balconies are held up by wooden columns with brackets and decorative ball drops. You'll also see two tall, round-arched stained glass windows. The stage area, called the proscenium, still has parts of its original decorative curtains, known as valances.
Architectural Styles and Design
The Vassar Institute building shows a mix of Victorian styles. You can see the fancy decorative cornices from Italianate buildings. The strong, heavy look comes from Victorian Gothic style. The mansard roof is a common feature of Second Empire buildings.
Many parts of the building's design are similar to the early buildings of Vassar College. These were designed by James Renwick, Jr. in the 1860s. The colorful look of the outside also reminds people of buildings from earlier decades that used different colored bricks, a style called polychrome brick.
A Look at Its History
The Vassar family spent $30,000 to build the Institute. This was a lot of money back in 1882! They built it on the site of their uncle's old brewery. This project showed the family's strong interest in education and culture. The design was created by J.A. Wood, an architect who also designed big hotels like the Tampa Bay Hotel. The building was finished in 1882.
When it first opened, the first floor was a natural history museum. The second floor was a library. It also provided offices for local groups like the Poughkeepsie Literary Society and the Poughkeepsie Society of Natural Sciences. The third floor was, and still is, an art studio. The auditorium was used for a lecture series every winter.
Later, the Eastman Business College used some of the rooms. In the 1930s, the Community Theater performed plays in the auditorium. By the late 1960s, the building wasn't used much and needed repairs, including new heating and plumbing. Many community groups wanted to fix it up. Eventually, the Cunneen-Hackett Arts Center was able to renovate it. They have since fixed up the theater and created a 1,200-square-foot (110 m2) dance studio, artists' lofts, and a music-instruction studio. It also has art galleries now.
 | Frances Mary Albrier |
 | Whitney Young |
 | Muhammad Ali |

