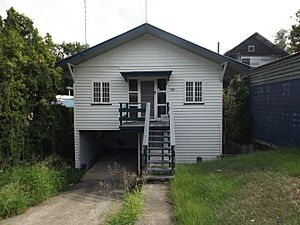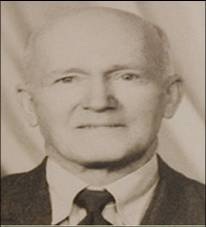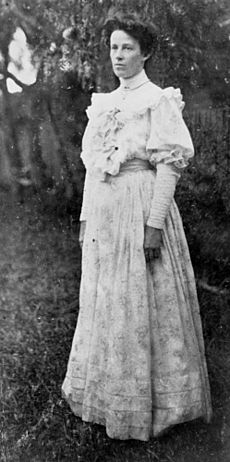Vida and Jayne Lahey's House facts for kids
Quick facts for kids Vida and Jayne Lahey's House |
|
|---|---|

The house in 2014
|
|
| Location | 99 Sir Fred Schonell Drive, St Lucia, City of Brisbane, Queensland, Australia |
| Design period | 1919–1930s (interwar period) |
| Built | 1920–1946 |
| Architect | Romeo Lahey |
| Official name: Vida and Jayne Lahey's House, Wonga Wallen | |
| Type | state heritage (built) |
| Designated | 21 October 1992 |
| Reference no. | 600316 |
| Significant period | 1920s, 1940s (fabric) 1920–1968 (historical) |
| Significant components | residential accommodation - main house |
| Lua error in Module:Location_map at line 420: attempt to index field 'wikibase' (a nil value). | |
The Vida and Jayne Lahey's House is a special old house in St Lucia, Brisbane, Queensland, Australia. It is listed on the Queensland Heritage Register, which means it's an important historical place. The house was designed by Romeo Lahey and built between 1920 and 1946. It is also known as Wonga Wallen.
Contents
A House on the Move: The Lahey Family Story
This house has moved several times! It was first built for Romeo Lahey in 1920. It stood on a hill near Canungra. Later, the house was moved into the town of Canungra. David and Jane Lahey, Romeo's parents, lived there. In 1946, Romeo's sisters, Vida and Jayne Lahey, moved the house again. They brought it to its current spot in St Lucia.
The Lahey Family's Start in Australia
Vida and Romeo Lahey's grandparents, Francis and Alicia Lahey, came to Australia from Ireland in 1862. They had eleven children. They first tried farming in Salisbury, but the land was not good. In 1870, Francis and his older sons moved to Pimpama. The rest of the family joined them in 1872.
Building a Timber Business in Canungra
In the early 1880s, Francis Lahey's sons looked into starting a timber mill. This mill would be on the Canungra Creek. In 1884, David Lahey, the youngest son, opened a large saw and planing mill. This mill was called Lahey's Canungra Sawmill. It was in the quiet Canungra area. The mill became very successful and created many jobs. The town of Canungra grew quickly because of it. The Lahey family also helped build important roads and railways in the area.
The Mill's Growth and Sale
The railway reached Canungra in 1914. After this, the Lahey's mill became very big. It was thought to be the largest and best softwood mill in the southern hemisphere. The Lahey family business continued until 1920. Then, the War Service Home Commission bought the mill. They bought timber mills across the country. This was to build homes for soldiers returning from World War I. The commission ran the mill for a few years. After that, another company bought it. David Lahey stayed on as manager for many years.
Family Life and Education
David and Jane Lahey had twelve children. Vida was the firstborn, and Romeo was the fourth. In 1899, Jane and her children moved to Yeronga, Brisbane. David had sold their Pimpama property. This move gave the children better chances for education. David stayed in Canungra and traveled to Brisbane every weekend. The family lived in several houses in Brisbane over the years. One of these was also called Wonga Wallen, in Corinda.
Romeo Lahey: Architect and Conservationist
The house was built when the Laheys owned the timber mill. They often built houses for their workers in Canungra. Romeo Lahey designed this house. He had studied town planning in London in 1919. This was after he served in World War I. The house, named Wonga Wallen, was built with family timber in 1920.
Romeo Lahey knew a lot about timber and natural resources. This made him interested in protecting forests. He also wanted to create national parks. He started planting trees again in Canungra. He also worked hard to get suitable areas declared as national parks. In 1930, Romeo became the first president of the National Parks Association of Queensland. He was key in creating Lamington National Park. He also bought and named Lone Pine on the Brisbane River. Later, he sold it to Mr. Claude Alexander Miller Reid, who turned it into a nature reserve. In 1946, Romeo helped start the "Save the Tree" campaign.
The House's Journey to St Lucia
Romeo and his wife, Alice Sybil Lahey, lived at Wonga Wallen for a short time after they married in 1920. Then, David and Jemima Lahey moved the house into Canungra for their own use. David Lahey passed away in 1942. He left the house to his two unmarried daughters, Vida and Jayne. The sisters bought land in St Lucia. In 1946, they moved the house from Canungra to this new spot. Before it was moved, their sister Gladys lived there.
When the house was moved to Brisbane, some parts were left behind in Canungra. These included a paved porch and a separate wing with the laundry and bathrooms. When Wonga Wallen arrived in Brisbane, it was turned on its side. This made the original front door a side entrance.
Vida Lahey: A Pioneering Artist
Vida Lahey, born in 1882, was a very important Queensland artist. She showed her art from 1902 until 1965. She was one of the first female artists in Queensland, and Australia, to work as a professional. Vida started art classes for both children and adults in Queensland. She and Daphne Mayo helped create the Queensland Art Fund in 1929. This fund helped build an art library and buy art for the state.
Vida received several awards for her work. These included the Society of Artists (NSW) Medal in 1945. She also received the Coronation Medal in 1953. In 1958, she was honored with an MBE for her services to art. Vida painted at least two pictures of the house, Wonga Wallen, in the 1930s and 1940s. She also painted "Bedroom at St Lucia with Dobell portrait" around 1961, which shows her St Lucia bedroom.
Vida lived in the house until she passed away in 1968. Her sister Jayne then owned the house. Jayne lived there until a few years before her death in 1982. Another sister, Mavis Denholm, also lived in the house during this time. In 1984, Ms. Iris Conroy bought the house. She divided the land and moved the house to one side. This changed its number from 97 to 99 Sir Fred Schonell Drive. During this last move, a porch on the eastern side was removed. The house was also raised, and the ground floor was made into a garage.
House Features: A Look Inside and Out
Vida Lahey's house is a two-story timber building. It has a gently sloped roof made of corrugated iron. The ends of the roof, called gables, are covered with shingles. The outside walls are covered with weatherboard planks. The house has a rectangular shape. The front of the house, facing north, has a central entrance. This entrance has a small covered porch, called a portico. It is supported by curved brackets and has simple classical decorations.
Beautiful Timber Inside
The inside of Vida Lahey's house is known for its beautiful timber. The wood is clear-finished, meaning you can see its natural grain. The inside walls are covered with vertical timber boards. The ceiling boards slope up to meet the ceiling joists on the east and west walls.
A very special part of the inside are the joists. These are strong timber beams that run across the full width of the house. They are made from hoop pine. Each joist was made from one single piece of timber. It had no knots, which is very rare today.
The timber used for things like the dado rail (a decorative strip on the wall), door frames (architraves), windows, and doors is darker than the wall timber. The bedrooms and bathroom are reached from a central hallway and living room. The kitchen is part of the living room. It is separated by built-in cupboards and shelves. These are also made of high-quality timber, mixing pine and cedar. Other timber features include hidden storage cupboards and a wardrobe. The floor is made of white beech wood, and the walls are hoop pine.
Why This House is Special: Heritage Listing
Vida and Jayne Lahey's House was added to the Queensland Heritage Register on 21 October 1992. This means it is important for several reasons:
A Glimpse into Queensland's Past
The house shows how Queensland's history has changed. Its amazing timber work reflects the Lahey family's big role in the timber industry in Queensland.
Unique Design and Craftsmanship
The clear-finished timber inside the house is incredibly well-made. It's special that this timber has stayed unpainted and in good condition since it was built in 1920. This shows the high quality of the work and materials.
Connecting to Important Queenslanders
This house is important because of its links to the Lahey family. They were very significant in Queensland's history.
- Romeo W. Lahey designed the house and first lived in it. He was an early champion for Queensland's national parks.
- Vida Lahey, Romeo's sister, lived in the house for over twenty years. She was one of Queensland's first female artists. She also played a key role in developing the Queensland Art Gallery. She is seen as one of the most interesting and important figures in Queensland art.
- David Lahey, Romeo and Vida's father, along with his brothers, started the timber industry in Canungra. This led to huge growth in that area.
 | Leon Lynch |
 | Milton P. Webster |
 | Ferdinand Smith |



