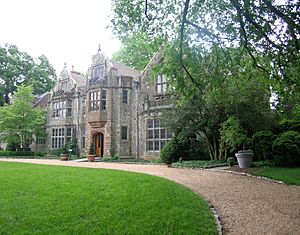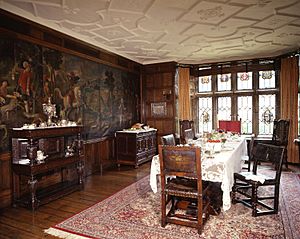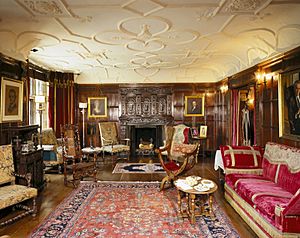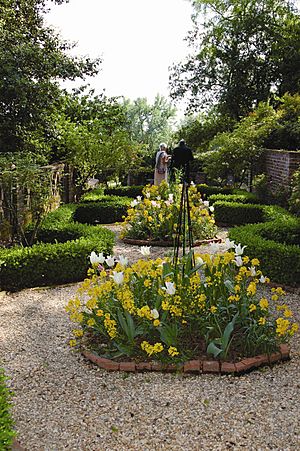Virginia House facts for kids
|
Virginia House
|
|
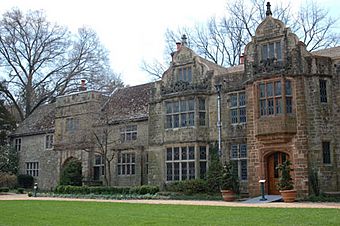
Facade of Virginia House
|
|
| Location | 4301 Sulgrave Rd., Richmond, Virginia |
|---|---|
| Area | 8.8 acres (3.6 ha) |
| Built | 1925 |
| Architect | Henry G. Morse (re-creation) Charles Gillette (landscape) William Lawrence Bottomley (1946 addition) |
| Architectural style | Classical Revival, Tudor Revival, Flemish |
| NRHP reference No. | 89001933 |
Quick facts for kids Significant dates |
|
| Added to NRHP | June 13, 1990 |
Virginia House is a special manor house in Richmond, Virginia. It sits on a hill and looks out over the James River. What makes it unique is that it was built using parts of a 16th-century English house!
The original house was called Priory House and was located in Warwickshire, England. Its pieces were carefully taken apart, shipped across the ocean, and then put back together in Virginia. This amazing project was finished just before the big stock market crash of 1929.
Virginia House looks like a Tudor style home. But it also has designs from other old English houses. It was built with modern features for its time, like ten bathrooms and central heating.
Alexander and Virginia Weddell built Virginia House. They saved many materials from the Priory and other old English manor houses. They also filled their new home with beautiful English and Spanish antiques, fancy carpets, silks, and silver.
Today, the Virginia Historical Society runs Virginia House as a museum. It mostly looks the same as it did in the 1940s when the Weddells lived there. Another historic house, Agecroft Hall, is right next door.
Contents
History of Virginia House
The front part of Virginia House originally came from an old religious building in Warwick, England. This building was called the Priory of the Holy Sepulcher of Jerusalem. It was founded way back in 1109.
From Priory to Manor House
In 1536, during a time when many monasteries were closed, the priory was shut down. Later, a politician named Thomas Hawkins alias Fisher bought the land. He tore down most of the old religious buildings. Then, he built a new house there, which he called "Hawk's Nest." He even hosted Queen Elizabeth I at his home!
In 1709, Henry Wise, who was the Royal Gardener to Queen Anne, bought the property. Later, in the mid-1800s, the Lloyds Bank family owned it. They decided to sell the manor in 1925.
Moving a House Across the Ocean
Alexander W. Weddell, a rich American diplomat, and his wife Virginia Chase Steedman wanted the house. They offered £3,500 for the entire remaining structure. They made a deal before the auction even happened!
This purchase by Americans caused a big stir in the British newspapers. People were upset that a historic building would be taken apart. A Member of Parliament (MP) even tried to stop the sale. He called it an "act of vandalism." But his idea was rejected.
As people learned what the Weddells planned to do, opinions changed. On April 13, 1926, another MP, Frank Rye, wrote to Alexander Weddell. He said that if the Weddells hadn't bought the materials, they would have been lost forever. Now, they would be used to build a new house.
Rebuilding in Virginia
The Tudor mansion was taken apart. To make sure the stones didn't break, the Weddells' advisors used a small explosive. This helped split the walls cleanly. So, much of the building could be saved and shipped to the United States.
The first shipments arrived in Richmond, Virginia in early 1926. But the stones were soaked in seawater. They had to dry in a barn for up to six months!
From the very beginning, the Weddells planned to give the house to the Virginia Historical Society. They wanted the west wing to be a museum once it was rebuilt. They also intended for the house to become the society's new main office.
Virginia House was built in the Windsor Farms neighborhood of Richmond. Different architects worked on the rebuilding. Construction started on November 6, 1925. The house was officially given to the Weddells on January 1, 1929. The total cost was $236,968.83, plus $15,000 for the land. This was a lot of money back then!
The Weddells lived in Virginia House until they both died in a train accident in 1948. After their deaths, the house became the permanent home of the historical society. On June 13, 1990, Virginia House was added to the National Register of Historic Places. It was recognized as a great example of a special type of home built in the late 1800s and early 1900s. During this time, many rich American families built large country estates. They wanted homes like the ones they had seen while traveling in Europe.
Structure of Virginia House
Exterior Design
Many stones and materials from the original English priory were used to rebuild the house in Virginia. But the new house also included other designs. After buying the English property, the Weddells hired architect Henry Grant Morse. They traveled around the English countryside. They looked at different houses and picked designs to use in their rebuilding project.
Because of this, the Virginia House is not an exact copy of the original English building. The west wing of the house is a copy of Sulgrave Manor. This was a small manor house in England that belonged to Lawrence Washington. He was an ancestor of America's first president, George Washington.
The center of Virginia House looks like the original English priory. It has curved gables and special designs that English builders copied from other European countries. The east wing of the house is based on Wormleighton Manor. This was another family estate in England.
Interior Features
The inside of Virginia House is very elegant. It has oak furniture and many English and Spanish antiques. You can see beautiful oriental carpets, silks, and silverware. The first floor has large, fancy rooms. These rooms were meant for social gatherings and for the Virginia Historical Society's events and exhibits.
The second floor was mostly for the Weddells and their staff to live in. It had a big library. This library is now used as a meeting room and research area for the Virginia Historical Society.
The back hall has tall oak wood panels. It also has small oil paintings of famous people from the Renaissance. In the hallway, there are decorative columns that look like a fancy doorway. Stained glass doors at the end lead to the back porch.
The dining room has oak furniture bought from Redbourn Manor in England. A large stone fireplace is in the middle of the room. The floor is made of old oak wood. The ceiling has a repeated design of the Tudor rose.
In the southeast part of the house is the Sulgrave Room. This room is a copy of the great hall from the Washington family's Sulgrave Manor. The fireplace mantel is made from an oak beam that was once in the original priory. Heavy oak beams were used to build the open ceiling in this room. The walls also have a special mottled plaster look.
The grand library on the second floor is also very impressive. It has a high ceiling that looks like a cathedral. There is a large conference table that the Virginia Historical Society used for meetings. Like the Sulgrave Room, the mantelpiece in the library is made from the old Hawkins manor oak. It has a special carving that says, "O ye fyre and heate bless ye the Lord."
Behind the library's wood panels, there is a secret hidden passage. Alexander Weddell asked for this to be added. It leads to his private study. The rest of the second floor has living areas and bathrooms. These include rooms for the Virginia Historical Society staff and Virginia Weddell's own bedroom, bath, and study.
Gardens of Virginia House
Virginia House is surrounded by beautiful, carefully planned gardens. These gardens have many different kinds of plants. Virginia Weddell hired a famous landscape architect named Charles Gillette in 1927. Over about twenty years, he created more than 8 acres (32,000 m2) of scenic gardens.
These gardens have nearly 1,000 types of ornamental plants. You can see formal spring flower displays. There are also wisteria, roses, and large hydrangeas that hang over balconies and garden rails. Garden tours are held at Virginia House in the spring. Thousands of visitors come to see them every year.
See also
- National Register of Historic Places listings in Richmond, Virginia
- Virginia Historical Society
- Lawrence Washington
- Tudor architecture
- Sulgrave Manor
 | Selma Burke |
 | Pauline Powell Burns |
 | Frederick J. Brown |
 | Robert Blackburn |




