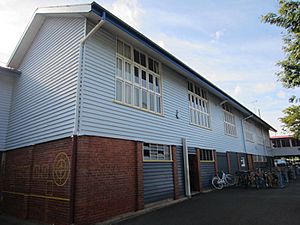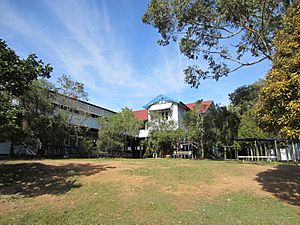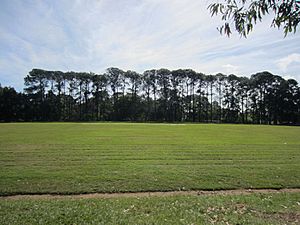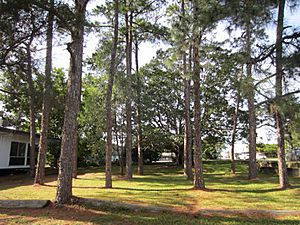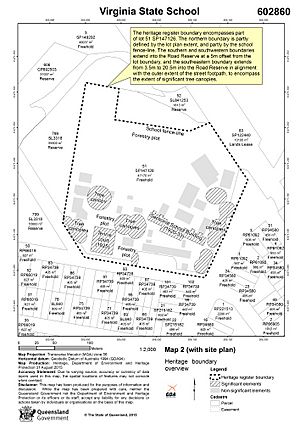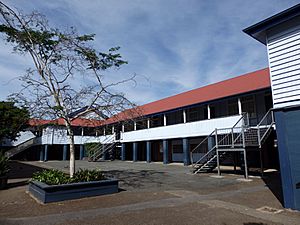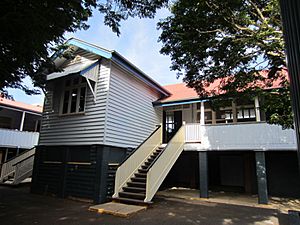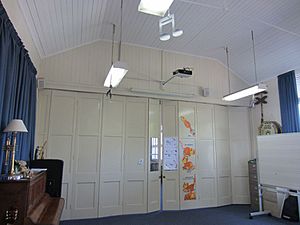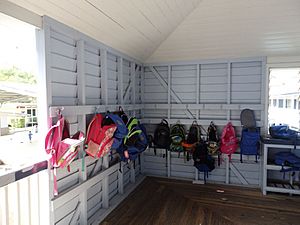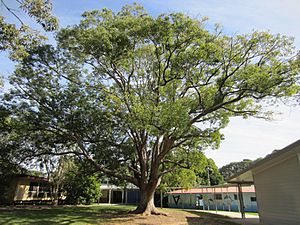Virginia State School facts for kids
Quick facts for kids Virginia State School |
|
|---|---|
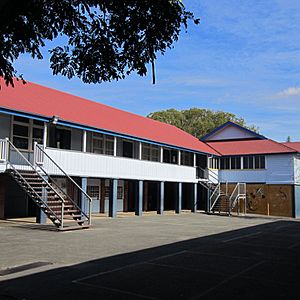
Blocks C and D from the north-east, 2015
|
|
| Location | 1690 Sandgate Road, Virginia, City of Brisbane, Queensland, Australia |
| Design period | 1919–1930s (Interwar period) |
| Built | 1920–1933 Sectional School Building (comprising 3 wings) – Blocks B, 1920–1987, 1925, 1952–1958 |
| Architect | Queensland Department of Public Works |
| Official name: Virginia State School | |
| Type | state heritage |
| Designated | 28 August 2015 |
| Reference no. | 602860 |
| Type | Education, research, scientific facility: School-state |
| Theme | Educating Queenslanders: Providing primary schooling |
| Lua error in Module:Location_map at line 420: attempt to index field 'wikibase' (a nil value). | |
Virginia State School is a special school located at 1690 Sandgate Road in Virginia, Australia. It is listed on the Queensland Heritage Register. This means it is an important historical place. The school was designed by the Queensland Department of Public Works. It was built between 1920 and 1933.
Contents
Discovering Virginia State School's Past
Virginia State School opened in 1920. It is in the northern Brisbane suburb of Virginia. The school was built to serve the many families moving into the area. As more people moved in, the school grew. New buildings and extensions were added over time.
The school has a unique three-wing building. It is called a "sectional school building." This building (Blocks B, C, and D) was built in five stages. This happened between 1920 and 1933. The school also has beautiful grounds. These include old shade trees, special forestry plots, and sports fields. Virginia State School has been open since it started. It is a key place for the local community. Many social and cultural events happen there.
How Queensland Schools Began
Providing education was very important to early Australian governments. In Queensland, schools grew quickly after 1859. The Education Act of 1860 helped make schools more alike. It set rules for learning, teacher training, and buildings. By 1875, there were 230 schools in Queensland.
The State Education Act of 1875 made primary education free and required. It also created the Department of Public Instruction. This helped make education even more standard. By 1900, most Queensland children could read and write.
Schools as Community Hubs
Building a school was a big step for any community. Local people often gave land and helped build the school. The school community also helped with upkeep and new projects. Schools became a symbol of progress. They were a source of pride for everyone. People often felt strong connections to their old schools. This included former students, parents, and teachers. War memorials and community halls at schools made these connections even stronger. They also gave a place for many community events.
Designing Queensland School Buildings
The Queensland Government created standard plans for school buildings. This helped keep costs down and ensure quality. From the 1860s to the 1960s, most Queensland schools were made of timber. This was an easy and cheap way to build. It also allowed schools to be built in faraway places.
School designs were always being improved. They changed based on new needs and teaching ideas. Queensland school buildings were very good at controlling climate. They had special designs for light and fresh air. Standard designs meant many schools looked similar. They often had the same types of parts.
Virginia's Early Days
The land around Virginia State School once belonged to the Turrbul people. The area was surveyed in 1864. Land was sold by 1878. The area became known as "Virginia" in 1888. This was after the Virginia railway station opened. The railway made the area easier to reach. This helped it grow. The Virginia Brick Company started nearby around 1892. By 1911, a small village had formed. About 167 people lived there.
Building Virginia State School
In 1909–10, the community asked for a state school in Virginia. By 1915, a school area was set aside. In 1918, the Minister for Public Instruction said the new school would be built. It was expected to cost £3000. The government approved spending £1,784. In January 1920, a newspaper reported the school was almost finished. The school's land was made larger. It grew to about 3.37 hectares.
The school officially opened on January 31, 1920. Teaching began on February 2. It had a high-set, three-classroom building. This building faced north. It also had a teachers' room in the middle. This was the eastern part of what is now Block B. The final cost was £2276 2 shillings 10 pence.
The Sectional School Design
In 1920, a new school design was created. It was called the Sectional School (type DT/1). This was a high-set timber building. It brought together the best ideas from earlier designs. It was made to be an ideal learning space. This design was very successful. It was used until 1950. It was practical, cheap, and met both teaching and climate needs. It also allowed schools to grow easily over time.
Before this design, school buildings were often built facing the street. This was true no matter which way the sun came from. By 1914, new ideas about natural light were accepted. Buildings were then built to get the best indirect southern light. The sectional school had many windows on its south side. Verandahs were usually on the north side. This allowed for connections to other buildings. The end walls could also be removed. This meant the building could be easily extended. This is why it was called a "sectional" school. This led to long, narrow buildings with many classrooms. This is a special feature of Queensland schools.
Growing Pains and New Additions
Virginia State School grew very fast. Student numbers went from 165 in 1920 to 252 by December 1921. This led to the first expansion in 1922. Two classrooms were added to the western end of the building. These are now part of Block B.
In January 1924, a big storm hit the school. It blew the building off its supports. The Department of Public Works had to take it apart and rebuild it. They also made it bigger. The cost was £4110 12 shillings 3 pence. The rebuilt school was moved away from the road. Its verandahs now faced northeast. A new three-classroom wing was added. This is now the eastern part of Block C. It connected to the older wing. A second teachers' room was also added.
Student numbers kept growing. By May 1926, the school needed more space. By August 1927, there were 530 students. But there was only room for 320. Children had to learn on verandahs and under the school. So, the western wing (now Block C) was extended. Three more classrooms and a staircase were added in 1927–28.
The most western wing (now Block D) was added in 1933. It cost £1781 10 shillings 8 pence. It opened on July 1, 1933. This wing connected to the 1927–28 additions. This made the building look more balanced. It was built on tall concrete supports. The area underneath was concreted. This wing had four classrooms. Each was about 6.4 by 5.5 meters. It also had two teachers' rooms. These were about 4.6 by 3.7 meters. The classrooms had timber walls and coved ceilings. They had metal rods and ceiling vents. This wing added space for 160 students. The whole building could now hold 560 students.
Improving School Grounds
School grounds were a very important part of Queensland state schools. Play-based learning was encouraged. So, schools had outdoor play areas and sports fields. These included ovals and tennis courts. Trees and gardens were also planted to make schools look nice. In the 1870s, an inspector suggested adding shade trees to playgrounds. Arbor Day celebrations began in Queensland in 1890. Gardens were encouraged. People believed gardening taught hard work and improved behavior.
From the 1920s, the Virginia State School community worked to improve the grounds. Arbor Day tree plantings happened in the 1920s. Trees were planted along Sandgate Road. In April 1925, a tennis court was finished. It was in the southwestern corner of the grounds. The next year, community members helped with more work on the tennis court. In 1926, the school committee provided trees for Arbor Day. They also decided to ask for materials to build seats under large shade trees. In 1927, a fund was started to pay for ground improvements. In May 1930, they decided to fix the tennis court. They also planned other ground improvements. A "balloon carnival" was held in October 1930 to raise money. Drainage work was also done on the "cricket pitch area" in 1930.
Post-War Growth and Changes
After World War II, many more children needed schooling. This was due to the "baby boom". Queensland schools became very crowded. Many new buildings were built. Existing buildings were also made larger.
At Virginia State School, more students meant new buildings in the 1950s. Some of these connected to the main school building. Block A was added in 1953. It had three classrooms. Block E was built in July 1957. It was a high-set building with two classrooms. It had a play area underneath. Its verandah connected to Block D.
In 1958, changes were made to Blocks B, C, and D. Block A had burned down in 1957. It was rebuilt in 1958. It was a high-set building. Its verandah gave access to Block B's classrooms. Windows were changed in Blocks B, C, and D. New ceilings were put in some classrooms.
More improvements were made to the school grounds after World War II. By 1958, a second tennis court was added. Rows of pine trees north of the oval were planted in the 1950s. In 1959, the school grounds became larger. They grew to about 4.99 hectares. The school's swimming pool was built in the mid-1960s.
Understanding School Forestry Plots
As of 2015, the school grounds still have three special forestry plots. These are north and east of the tennis courts. They are also along the northern edge of the sports oval. Forestry plots were part of after-school agricultural clubs. These clubs started in 1923. They taught students about farming and nature. They also helped students learn new skills. The Department of Primary Industry provided plants and advice.
The government saw school forestry plots as a way to teach kids. They learned about the importance of trees for the economy and environment. The plots also tested new tree types. They were located all over Queensland. This helped test different trees in various soils and climates. Selling timber from the plots gave schools extra money. The plots also made school grounds look nice. The first school forestry plot started in 1928. By 1953, about 380 Queensland schools had forestry projects. Virginia State School had a forestry plot by 1952. It included pine and cypress trees.
As of 2015, the school is still on its original site. It still has the old sectional school building. It is surrounded by nice grounds. These include tennis courts, a sports oval, old shade trees, and forestry plots. The school is very important to the area. It has been a community center for a long time. Many generations of students have learned there. Virginia State School has been a key social place for its community. Many events have happened on its grounds and in its buildings.
Exploring the School's Design
Virginia State School is on a large, flat block of land. It is about 4.72 hectares in size. The school is in Virginia, a suburb of northern Brisbane. It is on the corner of Sandgate Road and Jefferis Street. The school buildings are mostly at the southern end of the site. The oldest building, the sectional school, is in the middle. The school also has a sports oval at the northern end. There is a tennis court from 1925 in the southwestern corner. Many old trees and plants are along the edges of the site. They are also around the sports oval and near the tennis court. The school and its large, green grounds stand out in the area.
The 1920–1933 Sectional School Building (Blocks B, C, and D)
The sectional school building is set back from Jefferis Street. It runs from southeast to northwest. This building has three parts: Block B (east), Block C (center), and Block D (west). These parts were built in five stages between 1920 and 1933.
The building is high-set. It is made of timber and covered with weatherboard siding. The roofs are made of corrugated metal. The floors are timber. The building stands on tall brick (Blocks B and C) and concrete (Block D) stumps. The three parts of the building are connected by verandahs. These verandahs face northeast. Timber stairs lead up to the verandahs. Teachers' rooms are attached to the verandahs of the east and west wings.
The area under the building is partly enclosed. It has brick, flat-sheet, and weatherboard walls. These areas hold toilets, a tuckshop, storage, and extra classrooms. These newer parts are not considered historically important.
The building has many original timber windows. These include large casement windows with small, top-hinged windows called fanlights on the southwestern walls. The verandah walls have double-hung sash windows with fanlights. Most doors are new. But they still have the old top-hinged fanlights.
All verandah walls have a single layer of timber. They are lined with tongue-and-groove (T&G) timber boards. The timber frame is visible from the outside. The verandahs have square timber posts. Their ceilings are sloped and lined with T&G boards. Most timber railings have been replaced with bag-racks.
Inside, the original walls and ceilings are T&G timber boards. Most classrooms still have their original coved ceilings. These ceilings curve up at the edges. They also have exposed metal tie rods and square ceiling vents. The skirtings (baseboards) are simple timber. The eastern and western wings each have two teachers' rooms. Most of these rooms still have their original coved ceilings and T&G timber walls. Their old casement windows with fanlights are still there. Some even have the original window hardware. Marks on some walls show where old windows used to be.
Newer parts of the school, like Block A and Block E, are not considered historically important.
Eastern Wing (Block B) 1920–1922
The eastern wing has a gable roof. It has a Dutch-gable at the western end. The roof edges are lined with flat sheets. The southeastern end-wall has high windows. These windows are protected by a wide metal hood. This hood has decorative timber brackets. An old timber door leads from the verandah to the easternmost classroom. It still has some original door parts. The lowest board of the classroom's verandah wall can be opened. The verandah ends have been enclosed. These areas are now extra classrooms and storage.
Inside, this wing is divided into three large classrooms. It used to have five. Two original walls at the eastern end have been removed. But you can still see where they were. Walls at the western end are still in place. An opening has been cut in the westernmost wall. This combines two classrooms into one large space.
Central Wing (Block C) 1924–1928
The central wing has a gable roof. Its timber eaves (roof edges) help ventilate the roof space. The southeastern gable-end has high windows. These are protected by a wide metal hood with decorative timber brackets. The verandah has been partly enclosed with modern louvres. This is where the central and western wings meet.
The inside is divided into three spaces. These are an eastern classroom, a western classroom, and a large central performance area. Parts of the original walls remain. These show that the building originally had six rooms. Old, low timber folding doors divide the western classroom and the central performance space. These doors have glass in the middle. Keeping these doors is quite rare. Marks on the wall show where another set of folding doors used to be.
Western Wing (Block D) 1933
The western wing has a gable roof. It has a southeastern Dutch-gable. The roof edges are lined with VJ timber boards. The northwestern gable-end and the western teachers' room gable-end have timber battens.
The verandah still has an old hatroom at the southeastern end. It has exposed timber framing and metal hooks. The northwestern end is enclosed with a weatherboard wall. This wall has casement windows.
The inside is divided into three classrooms. The walls have been moved from their original spots. But timber lattice ceiling vents and window locations show the original four-room layout.
School Grounds and Nature
The school grounds are well-established. They have many large, old trees. These include figs, camphor laurels, slash pines, tipuanas, poincianas, and paper-bark tea-trees. The big sports oval north of the school buildings is important. Its old shade trees make the school look nice. They also make the school stand out in the area.
A tennis court is in its original spot. It is in the southwestern corner of the site.
Forestry plots are located along the northern edge of the sports oval. They were started by 1952. More plots are north and east of the tennis court. These were started by 1958. In these areas, slash pine trees are planted in neat rows. Those east of the tennis court have timber log seating around them.
The school grounds are made beautiful by old trees along the edges. These are planted along Sandgate Road and Brickyard Road. A large fig tree on the Jefferis Street boundary has timber seating around it.
Many old shade trees are planted around the school. Very large camphor laurel trees are north of Block B and north of the tennis court. A large Hong Kong orchid tree is east of the tennis court.
A plaque celebrating the school's opening is north of the main school building.
Why Virginia State School is Special
Virginia State School was added to the Queensland Heritage Register on August 28, 2015. This means it meets certain important standards.
It shows how Queensland's history has changed. Virginia State School (started in 1920) shows how state education and its buildings have grown in Queensland. The school has a great example of a standard government school building. This building shows how school designs changed to fit new teaching ideas.
The sectional school building, with its three parts (1920–33), shows how the Department of Public Works designed timber schools. They made sure there was good light and fresh air. They also thought about teaching needs and the local climate.
The large school site with old trees, gardens, and sports areas shows that Queensland's education system valued play and beauty for children's learning.
It shows the main features of its type of place. Virginia State School shows the main features of a Queensland state school. It has been changed over time. It includes a high-set timber teaching building with play areas underneath. It has verandahs and classrooms with lots of natural light and fresh air. It is on a large, landscaped site. This site has old shade trees, play areas, and sports facilities.
The sectional school building (1920–33) is very well preserved. It shows the main features of this type of building. These include its high-set shape with play space below. It has gable and Dutch-gable roofs. It has plain end walls and northern verandahs. It also has large windows facing south. There are projecting teachers' rooms and hat-room enclosures. The verandah walls are single-layered. It has old windows and doors, coved ceilings, and original inside wall linings.
The forestry plots at Virginia are good examples of their kind. They have pine trees planted in neat rows.
The old camphor laurels, tipuanas, poincianas, paper-bark tea-trees, and fig trees are great examples of shade trees. These trees were often planted in Queensland school grounds.
It has a strong connection to the community. Schools have always been important to Queensland communities. They often have strong and lasting connections with former students, parents, and teachers. They provide a place for social events and volunteer work. They are also a source of pride. They show how a local area has grown and what it hopes for.
Virginia State School has a strong and ongoing connection with the Virginia community. It was started in 1920 because local people worked hard to raise money. Generations of Virginia children have learned there. The school is important for helping the area's education grow. It is a key community meeting place for social and special events. It has wide support from the community.
Famous Former Students
- Des Frawley, a member of the Queensland Parliament
- Tim Harris, a Roman Catholic Bishop
Learn More
- History of state education in Queensland
- List of schools in Greater Brisbane
 | Selma Burke |
 | Pauline Powell Burns |
 | Frederick J. Brown |
 | Robert Blackburn |


