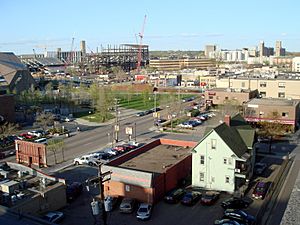WaHu Student Apartments facts for kids
Quick facts for kids WaHu Student Apartments |
|
|---|---|
| Alternative names |
|
| General information | |
| Type |
|
| Architectural style | Modern |
| Location | Minneapolis, Minnesota |
| Address | 1016 Washington Avenue Southeast |
| Coordinates | 44°58′23″N 93°13′21″W / 44.97306°N 93.22250°W |
| Construction started | December 2013 |
| Completed | August 2015 |
| Cost | $90 million (USD) |
| Client | CPM Development |
| Landlord | Cardinal Group Properties |
| Height | 132 ft (40 m) |
| Technical details | |
| Floor count | 11 |
| Floor area | 550,000 sq ft (51,000 m2) |
| Design and construction | |
| Architecture firm | BKV Group |
| Developer |
|
WaHu Student Apartments (also known as WaHu or Wahu) is a large, modern apartment building in Minneapolis, Minnesota. It was built to provide homes for students, especially those attending the nearby University of Minnesota. The building has 327 apartments spread across three towers. It also includes shops and restaurants on the ground floor, like Bank of America and Blaze Pizza.
The name "WaHu" comes from the two streets that meet nearby: Huron Boulevard Southeast and Washington Avenue Southeast. WaHu Student Apartments is located in the Stadium Village area of Minneapolis. It was built where an old blood plasma clinic used to be. Nearby places include TCF Bank Stadium and the Stadium Village light rail station. Construction of WaHu Student Apartments finished in August 2015, just in time for the new academic year.
Building WaHu Student Apartments
The WaHu Student Apartments building was designed by a company called BKV Group, based in Minneapolis. The idea for the project first came up in 2012. The plan was to build new apartments where some businesses, including a blood plasma donation center, were located.
The original goal was to finish building WaHu by 2014. However, this was delayed until 2015. The plasma clinic needed to find a new place to move, and they had a lease until August 2014. The city of Minneapolis had to approve a new location for the clinic. Once the clinic found a suitable spot, construction on WaHu Student Apartments could finally begin in December 2013. The building was completed in August 2015.
Design and Location

WaHu Student Apartments has eleven floors and 327 apartments. It has a unique, angular shape with two towers that are six stories tall and one tower that is eleven stories tall. The tallest part of the building reaches 132 feet (40 meters) high.
The first floor of the apartment complex has a large area for shops and restaurants. Some of the businesses there include Blaze Pizza, Bank of America, Sprouts Salad Company, and a bubble tea shop called MuMu.
The building's design uses elements of modern architecture. This means it uses materials like glass, metal panels, and cement boards. The ground floor has many large windows for the shops. Some of these window patterns continue up to the top floor.
WaHu Student Apartments is located at the corner of Huron Boulevard Southeast and Washington Avenue Southeast. It's near other student housing buildings like Stadium View Apartments. The building was constructed where an old plasma donation center and an Arby's restaurant used to be. WaHu Student Apartments is right next to the University of Minnesota's TCF Bank Stadium. It is also across the street from the Stadium Village station for the Metro Green Line light rail. City officials said that this project fits well with the university's plan for student housing in the area.
See also
 In Spanish: WaHu Student Apartments para niños
In Spanish: WaHu Student Apartments para niños

