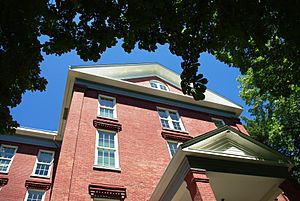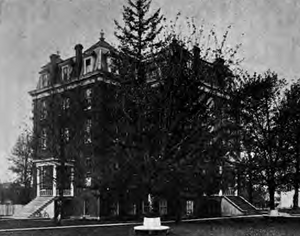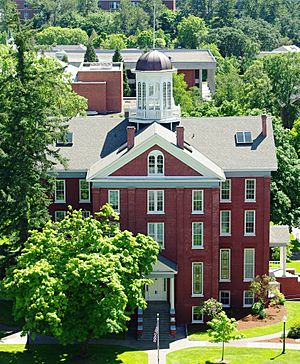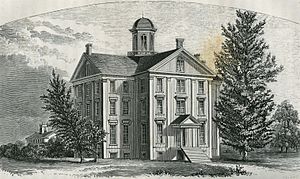Waller Hall facts for kids
Quick facts for kids |
|
|
Waller Hall, Willamette University
|
|
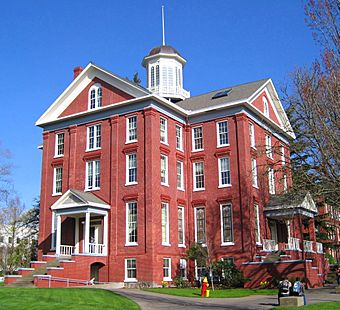
Waller Hall in the springtime
|
|
| Location | Salem, Oregon |
|---|---|
| Built | 1864–1867 |
| Architectural style | Renaissance |
| NRHP reference No. | 75001593 |
| Added to NRHP | November 20, 1975 |
Waller Hall is a very old and important building at Willamette University in Salem, Oregon. It first opened in 1867 as University Hall. This makes it the oldest building west of the Mississippi River that is still used by a college or university! Today, it holds the university's main offices.
The building looks like a Renaissance style castle. It was added to the National Register of Historic Places in 1975 because of its history. Waller Hall has been damaged by fire twice, but each time it was rebuilt inside. It also had big updates in 1987-1989 and again in 2005 to keep it strong and modern.
Contents
History of Waller Hall
Building a New Hall
In the 1850s, Willamette University needed a new main building. Their old one was getting worn out, and they needed more space. So, on October 3, 1860, the university leaders decided to start building a new main hall.
Reverend Alvin F. Waller was put in charge of raising money for the new building. It was a tough job, but he kept going. In 1862, a committee was formed with Waller and others like Gustavus Hines and John H. Moores to plan the new building. By May 1863, they had raised over $12,000! Reverend Waller worked very hard to make sure the hall got built.
On February 22, 1864, the leaders chose the final design: a brick building with a strong stone foundation. The foundation was built 3 feet (0.91 m) above the ground to keep moisture away from the bricks.
Construction Begins
Building Waller Hall started in February 1864 with digging the basement. It was built in downtown Salem, on the north side of the Willamette University campus. On July 24, a special ceremony took place to lay the cornerstone. The President of the Board, David Leslie, placed the cornerstone. This ceremony included a time capsule and a speech by Oregon's Governor, A. C. Gibbs.
All the bricks for the building were made right on campus! Workers used clay dug from the building site to make the bricks. They needed about 500,000 bricks in total. The building was finished in 1867 and was first called University Hall. Students and staff moved in on October 21, 1867.
The building cost about $40,000 to build, with another $17,000 needed to finish and furnish it. At first, it had classrooms, a library, meeting rooms, and even a space for physical education in the attic. The school's chapel services were also held there, and some students even lived there temporarily.
Later Years and Changes
In December 1872, the old school building, the Oregon Institute, burned down. This left University Hall as the only building on campus for many years. Because of this, all parts of the university, including the law school and medical school, were housed in University Hall for a time.
On September 16, 1891, University Hall caught fire. The top two floors and the roof were destroyed. When it was rebuilt, it got a new look with a Mansard style roof and a square tower with a school bell, instead of its original round dome. Until 1987, Waller Hall was used for classes, the school's chapel, and faculty offices.
In 1912, the building was renamed Waller Hall to honor Reverend Alvan F. Waller, who worked so hard to get it built. Then, on December 17, 1919, another fire happened during Christmas break. This second fire completely burned out the inside of the five-story building, but the strong outer walls stayed standing. The Mansard roof and square tower were destroyed. The university rebuilt the hall the next year, using the original plans that included the round dome, but without the Mansard roof or the square tower. Architect Fred A. Legge oversaw this rebuilding.
In the 1980s, some people thought about tearing down Waller Hall because it was getting old and worn out. But the university decided to renovate it instead. From November 1987 to November 1989, the 25,000-square-foot (2,300 m2) building had a $2.26 million renovation. This included making it stronger against earthquakes. The attic was also turned into offices for the university president. After these updates, Waller Hall became the main building for university administration offices. More updates happened in 2005, costing $1.3 million, to improve the windows, fix the bricks, stop leaks, add skylights, and repaint the building.
Waller Hall's Design
Waller Hall is built in the beautiful Renaissance style. It's a red brick building designed like a Greek cross. This means it has two wings that cross each other. Each wing is 84 feet (26 m) long and 44 feet (13 m) wide. It has decorative porches on the west, east, and north sides.
Originally, the building was 100 feet (30 m) tall from the ground to the top of its dome. The distance from the roof's edge to the base is 50 feet (15 m). The basement is 12 feet (3.7 m) high, and the first floor is 16 feet (4.9 m) high. The foundation is made of stone, and the roof has special shingles. Both the second and third floors are 12 feet (3.7 m) tall. The building has a lovely cupola (a small dome-like structure) on top. You can also see cool details like pilasters (flat columns), dentils (tooth-like blocks), and brick corbelling (bricks sticking out) on the outside. Inside, it has circular stairways.
What's Inside Today?
Today, Waller Hall is home to many important university offices. These include alumni relations (for former students), the business office, human resources, communications, and the President's office.
On the second floor, you'll find Cone Chapel, which can seat 300 people. This chapel has beautiful stained glass windows and a classic pipe organ. It's sometimes used for graduation ceremonies, lectures, and concerts. Waller Hall is located in the center of the campus, right across from the Oregon State Capitol building. It's still the oldest university building west of the Mississippi River that is still being used in the United States!
In 1992, when the university celebrated its 150th anniversary, the United States Postal Service even made a special postal card featuring a picture of Waller Hall. These 19-cent postcards showed a watercolor painting of the building and were part of a series about historic places.
Timeline
 | Bayard Rustin |
 | Jeannette Carter |
 | Jeremiah A. Brown |




