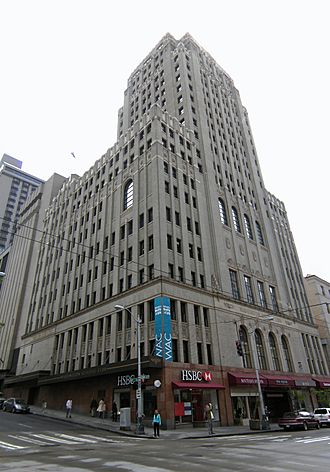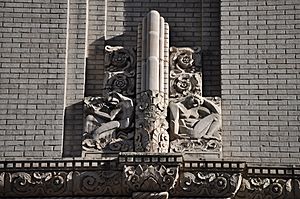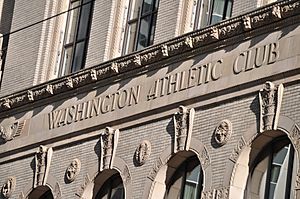Washington Athletic Club facts for kids
Quick facts for kids Washington Athletic Club |
|
|---|---|
 |
|
| General information | |
| Type | athletic club, hotel |
| Location | 1325 6th Avenue, Seattle, United States |
| Coordinates | 47°36′35″N 122°20′01″W / 47.609783°N 122.333661°W |
| Completed | 1930 |
| Cost | $2.5 million |
| Height | |
| Roof | 76.20 m (250.0 ft) |
| Top floor | 70.72 m (232.0 ft) |
| Technical details | |
| Floor count | 21 |
| Floor area | 305,548 sq ft (28,386.3 m2) |
| Lifts/elevators | 5 |
| Design and construction | |
| Architect | Sherwood D. Ford |
| Designated: | April 15, 2009 |
The Washington Athletic Club (WAC) is a special club in Downtown Seattle, Seattle. It was started in 1930. This club is a place for both sports and social activities. The WAC building is 21 stories tall. It opened in December 1930. A Seattle architect named Sherwood D. Ford designed it in the cool Art Deco style.
The WAC has many great features for its members. It includes a 25-yard swimming pool. There is also a full-size basketball court and a running track. You can find courts for handball and racquetball too. The club offers studios for pilates and yoga. The top ten floors of the building are a hotel. It is called the Inn at the WAC and has 109 rooms. The club also has a spa for relaxation. There is a wellness center too. This center helps with nutrition and physical therapy. Inside the building, you will find three restaurants. There is also a private ballroom for events. Many social areas and meeting rooms are available.
A big idea for Seattle started here. In January 1955, club members thought of the Century 21 Exposition. This was a famous World's Fair. In 2009, the Washington Athletic Club became a City of Seattle Landmark. This means it is an important historical building. In 2018, its building was listed on the National Register of Historic Places. This is another important historical recognition.
Contents
How the Club Started
Early Ideas and Plans
In 1927, a man named Noel B. Clarke came to Seattle. He was a realtor, which means he sold houses. He gathered a group of lawyers and bankers. Their goal was to raise money for a new athletic club. They wanted to serve Seattle's growing population. They started selling "founders' memberships" for $100 each. This money would help hire an architect. It would also help build the clubhouse. By early 1928, they had collected money from over 1,000 people.
The money was kept in a special account. It could not be used until 2,000 memberships were sold. In February 1928, Clarke announced a location. It was at 6th and University Streets. The group hired Baker, Vogel & Roush to design the building. Their plans showed an elegant 12-story building. It had Gothic Revival architecture influences. The building was expected to cost about $1 million. Construction was planned to start in June 1928.
However, by March 1928, only 1,200 members had joined. This was less than the 2,000 needed. This caused a delay in their plans. More problems came in May 1928. Clarke, who was a big promoter, left the board. He had difficulties with the Seattle Real Estate Board.
New Designs and Building Begins
After the first deadline passed, a new group took over. It was made of 26 important Seattle businessmen. They decided to change the club's original design. It was starting to look old. They hired architect Sherwood D. Ford. A new location was chosen at 6th Avenue and Union Street. This land was owned by W.D. Comer, the club's president.
Ford's first idea was for a 12-story building. It was in the Mission Revival architecture style. This style was unique for the area. It was similar to Seattle's Fox Theatre, which Ford also designed. A large indoor swimming pool was planned for the roof. Pictures showed it looked like a grand hall.
Finally, the club reached its goal of 2,000 members. The money they had collected became available. They planned to start building in October 1928. But in late September 1928, plans changed again. Club officials brought in Kenneth McCleod. He managed the Olympic Club in San Francisco. He worked with Ford to redesign the building. They wanted to use the land in the best way. Ford and McLeod traveled across the country. They visited other athletic clubs. They gathered ideas for the new design.
Building the Skyscraper of Sports
Sherwood Ford's new plans were for a bigger building. It would cost $2.3 million. The new design was an impressive 21-story Art Deco skyscraper. It had a tall central tower. The building would be made of strong reinforced concrete and steel. The outside would have brick and decorative terracotta tiles. It was designed to be completely fireproof. Ford told the board that the clubhouse would be "the very last word" in such buildings. He said it would be among the best anywhere.
More money was found for the project. Comer announced that construction would definitely start by the end of 1929. The land at Sixth and Union was bought on October 30. The old buildings on the site were torn down 30 days later.
The Wall Street Crash of 1929 happened in October 1929. But Seattle did not feel the effects right away. So, construction went ahead. The groundbreaking ceremony was on December 16, 1929. Reginald H. Parsons, the club's chairman, drove a steam shovel. He turned over the first dirt. City officials and club members were there. A lunch for board members followed the event.
Construction began right away with the steel frame. The Wallace Bridge Company built the steel frame. They also built parts of the Harborview Medical Center and the St. Johns Bridge. Over 1,200 tons of steel were used. The beams over the main ballroom weighed 18 tons each. The steel frame was then covered in concrete. Sadly, on April 26, 1930, an accident happened. Albert J. Triggs, a superintendent, died. A part of the concrete structure fell on him. The steel frame was mostly done by July. The brick covering followed soon after. By late December 1930, the building was finished. It cost $2.5 million in total.
Grand Opening and Design
The Washington Athletic Club officially opened on December 16, 1930. A week-long celebration followed. It included dining, dancing, and tours. When it was finished, local news called the club "the skyscraper of sports." It became a major part of Seattle's skyline. Some even thought it was taller than the Seattle Tower. The Seattle Tower had more floors. But the WAC's floors were said to be taller. A fun fact: the building had no 13th floor. The elevator buttons skipped from 12 to 14. This was due to superstition.
A newspaper article from December 16 described the building. It said the lobby was "richly furnished." It had "impressively decorated" spaces. The men's lounge had "antiques and brilliant tapestries." It gave a "restful tone." A library was at the north end of the lounge. It was decorated in a "subdued motif."
Women had their own special areas. They had their own entrance and elevator. The article said the women's bridge room had stories from Persian history on its walls. The women's lounge had a French style. The third floor was also for women members. It had beautiful crystal chandeliers. There was a women's dining room. Five private dining rooms opened off of it.
The fourth floor had the men's grill restaurant. Above that were the men's areas. This included most of the sports parts of the club. The gymnasium had "every muscle and bodybuilding device." Locker rooms, showers, and equipment were "of the finest."
The entire seventh and eighth floors held the swimming pool. The ninth floor had sleeping rooms for guests. This was the top floor of the building's base. The 12-story tower had 125 hotel-like rooms. These were "for the use of club members." A conference room was on the very top floor.
The Athletic Club quickly became a social hub. It hosted many lunches and gatherings. The club also trained local athletes. Some went on to professional careers or the Olympics. The club hired Ray Daughters, a swimming coach. His young student, Helene Madison, came with him. The club's pool was later named after her.
Overcoming Challenges
Financial Difficulties in the 1930s
The Great Depression began to affect clubs across the country. Many saw fewer members. This trend reached the West Coast. Soon after opening, about 500 members left the club. This was because of money problems. It was reported that the club was losing $10,000 a month. In 1931, W.D. Comer faced problems. He was sent to jail. The club was in danger of being taken over. A judge decided to reorganize the club.
Three Seattle businessmen bought the WAC building. They were Victor Elfendahl, Gilbert Skinner, and William Edris. They helped the club get new loans. They also changed some investments. They saw tough times ahead. So, they tried to make the club more welcoming. They offered cheaper food in the restaurant. They added more family events. They also added more card rooms and a quiet room. The owners knew the club needed many members to succeed. They started a new membership program. They hoped to get 1,200 new members. Luckily, this was a quick success.
During the 1936 Summer Olympics in Berlin, the WAC was well represented. The club and the University of Washington sent 23 athletes. One was swimmer Jack Medica. He set a new world record in the 400 m freestyle.
From the 1940s to Today
In May 1940, Eddie Bauer moved his sports business. It moved into the ground floor of the WAC building. This was his fourth move in five years. The store later moved again.
By the end of World War II, the club made a big decision. Members decided to buy the building. The Washington Athletic Club Holding Co. owned it. They had been renting it to the club since 1936. The rent was $12,500 a month. The club bought it for $1.35 million. The payments would be the same as the rent. The club members would own the building in about five and a half years.
By the 1950s, the club was getting too small. It had over 5,000 members. In August 1953, the WAC bought land next door. They planned to build a three-story addition. Architect Harrison Overturf designed it. Construction started on June 24, 1954. The original building also got a big makeover inside in 1955. The new addition opened for the club's 25th anniversary in 1955. Eight more stories were added to the addition in 1970. More interior remodeling happened then too. The original entrance on 6th Street was moved. It went into the new building. The old lobby was closed. The original three-story entrance arch was removed.
By 2000, the WAC had over 21,000 members. It claims to have the most members of any health club in the country. Today, the building still has the "Inn at the WAC" hotel. It also has gym space. The club is still used for many social events. It is popular for business meetings and lectures.
In July 2007, the WAC Building was looked at for landmark status. It was one of 38 buildings in downtown Seattle considered. It officially became a landmark on April 9, 2010.
See also
- List of American gentlemen's clubs
- List of Seattle landmarks
Images for kids
 | William Lucy |
 | Charles Hayes |
 | Cleveland Robinson |







