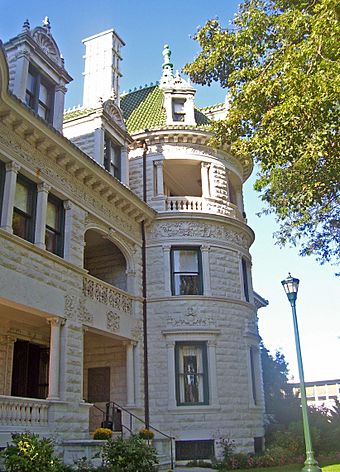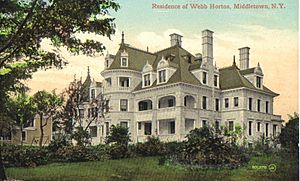Webb Horton House facts for kids
Quick facts for kids |
|
|
Webb Horton House
|
|

Partial south elevation, 2008
|
|
| Location | Middletown, NY |
|---|---|
| Area | 5 acres (2.0 ha) |
| Built | 1906 |
| Architect | Frank Lindsey |
| Architectural style | Various 19th and 20th century revival styles |
| NRHP reference No. | 90000690 |
| Added to NRHP | 1990 |
The Webb Horton House is a huge, fancy mansion in Middletown, New York. It has 40 rooms! A local architect named Frank Lindsey designed it. It was built between 1902 and 1906 as a private home.
Since the late 1940s, it has been part of the SUNY Orange college campus. Today, it's called Morrison Hall, named after its last private owner. It holds the college's main offices. Some other buildings nearby, which were once part of the estate, are now used for classrooms. This mansion is a mix of different old styles and hasn't changed much. In 1990, it was added to the National Register of Historic Places, which means it's a very important historical building.
Contents
Exploring the Webb Horton House
The house sits on a small hill in Middletown. It has a nice view to the southeast. The land around the mansion, which was originally 5 acres (2 hectares), is now part of the college campus. It still has its original curved roads and paths. Four other smaller buildings that were part of the estate are also still there.
Behind the house, there's a large lawn that slopes down. This lawn is now the college's main quad, a big open grassy area. The college campus surrounds the house on three sides. A tall stone and iron fence, decorated with the initials "WH," separates the house from the street. Big, old trees grow around the house. The area around the campus is mostly homes.
Outside the Mansion
The house has very strong walls made of rock-faced marble. These walls are connected to a steel frame inside. The building is about 118 feet (36 meters) long and 80 feet (24 meters) wide. It has two main floors above a tall basement. All the windows have strong iron grilles for protection.
The roofs are very steep and covered in green ceramic tiles. They have fancy dormer windows sticking out. Three-story towers rise on the front and back of the house. The front of the house has four different sections. One tower has a porch on the first floor. On the floors above, each section has two windows. The tower's pointed roof has three dormers, decorated with marble.
The porch continues to the main front section. The main entrance is here, decorated with a carved design that includes the "WH" initials, ribbons, and leaves. The door has marble panels with carvings of vases and flowers. The windows have columns on each side. The porch floor is made of light gray mosaic tiles.
The second floor of this section has three windows. Above them is a carved stone border with flowers. The next part of the house has single windows on both floors. Above the second floor, there's a wide carved border with shells and flowers. There's also an open balcony. A tall chimney stands where the roofs meet.
The back of the house is just as detailed as the front. Its roof has four chimneys and dormers. In the middle, there's a curved section with a balcony. On one side, there's a marble porte cochère, which is a covered entrance where carriages or cars could drive through. At the top of its stairs, there's an iron and glass entrance area. Above this entrance, on the second floor, is a beautiful stained glass window. It is believed to have been made by the famous Tiffany & Co. studio.
A terrace starts at one corner and wraps around to become a porch along the side of the house. This porch has a stone railing along its entire length. Above it is a roof with two chimneys and dormers.
Inside the Mansion
All the floors inside still have their original central hallway design. The main entrance leads into a paneled vestibule, which is a small entry room. The main rooms are to the south. This includes a round salon, which is a formal living room. It connects to the library, which has dark oak wood, through pocket doors that slide into the walls. Both rooms have many fancy rococo designs.
On the north side of the hall, there's a large carved wooden fireplace with onyx stone trim. A small room next to it leads to the dining room, which has a beamed ceiling, and the kitchen. On the west side, a short set of stairs leads to the porte-cochère entrance and a large mahogany staircase to the second floor. The beautiful stained glass window lights up the landing of the stairs.
The stairway ends on the second floor in a curved railing made of Persian walnut wood. This floor originally had bedrooms for the family and their guests. The rooms in the tower were used as a solarium, a sunny room. The third floor hallway is more open. The Horton family said it was used as a ballroom for parties. The large room to the south was once a billiard room. Another bedroom was to the north. The top room in the tower was a trophy room. Its ceiling, right under the tower's pointed roof, has ribs and Moorish Revival designs.
Other Buildings on the Property
A group of service buildings, surrounded by cobblestone walls, is located to the northeast. The biggest building is Horton Hall. It used to be a garage and carriage house with an apartment upstairs. It's made of large, rough-cut stones. Its roof is covered in flat green ceramic tiles. Inside, the first floor has been changed into office space, but some of the original parts are still there.
Next to the garage, there was a corral for horses. To the southwest, there's a one-story toolhouse, similar to the garage. It was also used as an icehouse to store ice. Today, it holds electrical equipment.
South of Horton Hall, there's a working glass greenhouse on a stone foundation. The foundation of a second greenhouse was turned into a classroom and lab space. It's now called the Devitt Center for Botany and Horticulture. Between them is a pergola, an outdoor walkway with a framework for climbing plants. There's also a small, sunken garden on the grounds of Horton Hall.
There used to be another sunken garden to the southwest of Morrison Hall, but that spot is now where the college library stands. The stones from that old garden are now stacked on the Horton Hall grounds.
Mansion Style and Design
The Webb Horton House is a good example of the large country homes that rich people built in America in the late 1800s. Even though it's in a city area, it looks like a grand country estate. Its design was influenced by a book called Artistic Country-Seats from 1887, which showed houses with many different rooms.
The building's huge size shows ideas from several architectural styles of that time. The stone outside looks like Richardsonian Romanesque style. The complex roof design is typical of the Queen Anne Style. And the classical decorations are from the Beaux-Arts style.
History of the Webb Horton House
Frank J. Lindsey, a local carpenter who became an architect, designed the mansion for Webb Horton. Horton was from Delaware County, New York. He became rich by starting a tanning business and later made more money from an oil discovery in Pennsylvania. The Horton family had lived in an older house on the property since the 1880s. They slowly bought more land for their new, grand estate.
Construction of the main house began in 1902, when Webb Horton was 76 years old. It was finished in 1906. It reportedly cost a million dollars, which would be about $35 million today! Webb Horton died in 1908, and it's said he never spent a night in the new house. His wife died two years later. By 1918, both of their children had also died without getting married or having children.
Before he passed away from the flu in 1918, Eugene Horton, the last of the children to die, had bought the land for the service buildings. He hired another local architect, David Hastings Canfield, to design these other buildings. Besides the buildings we see today, there was also a conservatory and a hothouse on the property. In 1911, the Horton children had bought another house nearby. They later tore it down to make space for the sunken garden.
Eugene Horton left the estate to his cousin and employee, John Morrison. Morrison was a farmer. He took care of the estate, even though he didn't really want to, until he died in 1946. He didn't make many changes to the property.
Morrison's will left the estate to Horton Hospital in Middletown. The hospital was also named after Webb Horton. Morrison's wife, Christine, was allowed to live there for the rest of her life. When the people starting Orange County Community College asked her about buying the house in the late 1940s, she wanted to sell. However, she didn't have the legal right because her husband's will had already given the property to the hospital.
The hospital didn't want to sell at that time. They planned to sell it after Mrs. Morrison died, hoping to get the best price to pay off their debts. But the community raised $480,000 (about $6 million today) to buy the property. The hospital then agreed to give up its claim.
The first college classes were held in 1950 in the old garage/stable building, which is now called Horton Hall. Many more modern buildings have been built on the campus since then. But the mansion, stables, and other original buildings are still used for classes, offices, and maintenance. The college has made only a few changes. They turned one of the upper balconies into an office, enclosed some porches, and put in new doors at the entrance. Other than that, the buildings still look very much like they did when they were first built.
 | Stephanie Wilson |
 | Charles Bolden |
 | Ronald McNair |
 | Frederick D. Gregory |




