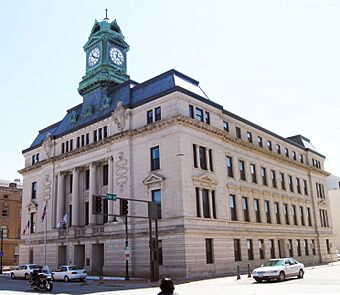Webster County Courthouse (Iowa) facts for kids
Quick facts for kids |
|
|
Webster County Courthouse
|
|
|
U.S. Historic district
Contributing property |
|
 |
|
| Location | 701 Central Ave. Fort Dodge, Iowa |
|---|---|
| Area | less than one acre |
| Built | 1902 |
| Built by | Northern Building Company |
| Architect | Henry C. Koch |
| Architectural style | Beaux-Arts Classical Revival |
| Part of | Fort Dodge Downtown Historic District (ID10000918) |
| MPS | County Courthouses in Iowa TR |
| NRHP reference No. | 81000274 |
| Added to NRHP | July 2, 1981 |
The Webster County Courthouse is a historic building in Fort Dodge, Iowa, United States. It was built in 1902. This building is where many important local government jobs for Webster County, Iowa happen. It's the second building the county has used for its courts and offices. Because it's so important, it was added to the National Register of Historic Places in 1981. It's also part of the Fort Dodge Downtown Historic District.
Contents
A Look Back: The Courthouse Story
The First Courthouse
When Webster County first started in 1852, the town of Homer, Iowa was chosen as the county seat. This meant Homer was the main town for county government. Soon, Fort Dodge wanted to be the county seat instead. An election was held on April 7, 1856. Fort Dodge won the vote, becoming the new county seat.
Building a courthouse in Fort Dodge began in 1859. The plans for this first courthouse were very fancy. However, there were many problems during construction. The special stone needed was hard to get. The building's design kept changing. The first builders even quit before finishing the job.
The first courthouse was finally completed in 1861. It was a simple two-story building. Over the years, it was made bigger. A clock tower was also added to the building. Some space inside was even used for federal court offices.
Building the Current Courthouse
On November 7, 1899, people in Webster County voted. They approved building a brand new courthouse. At first, they looked for a new piece of land. But they learned that the old courthouse land would go back to its original owner. So, the old building was taken down. The new, bigger courthouse was built right on the same spot.
This new stone building was much larger than the first one. It was finished in 1902. The building cost about $100,000 to construct. Henry C. Koch, an architect from Milwaukee, designed it. The Northern Building Company built it.
By 1980, the courthouse needed a lot of repairs. This included a new roof and fixes to the outside. The clock tower was also repaired. The inside of the building was made new again. All these repairs cost millions of dollars and took over twenty years to finish.
What Happens There Today?
Today, the Webster County Courthouse is still very busy. Many important local and regional government tasks happen here. For example, the county assessor's office is located inside. The Webster County Board of Health holds its meetings there. There are also offices that help people with hearing loss. State courts for the Second Judicial District also use the building.
The courthouse is important because it's where the county government works. It also shows how important Fort Dodge is as the county seat.
Looking at the Building: Architecture
The Webster County Courthouse is a four-story building made of stone. The front of the building has four large stone columns. These columns are in the Ionic order style. They rise from the second floor up to the third floor.
The main entrance has three openings on the first floor. Above the building, there is a green-colored mansard roof with a clock tower. A decorative ledge, called a cornice, separates the third and fourth floors. This courthouse is different from other Beaux-Arts courthouses in Iowa. Its long side faces the front, instead of its short side.
Inside the courthouse, there is a rectangular open space called a light court. This court has a white glass barrel-vaulted skylight above it. A beautiful marble staircase is in the light court. It has brass railings and handrails. Around the light court, there are columns in both the Corinthian order and Ionic styles. The inside space is decorated with Adamesque details.
 | Delilah Pierce |
 | Gordon Parks |
 | Augusta Savage |
 | Charles Ethan Porter |



