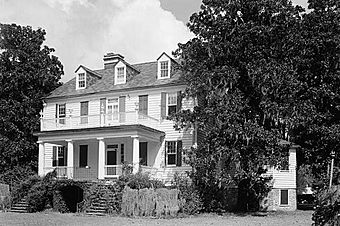Wedge Plantation facts for kids
Quick facts for kids |
|
|
The Wedge
|
|

Wedge Plantation in 1940
|
|
| Nearest city | McClellanville, South Carolina |
|---|---|
| Built | ca. 1826 |
| Architectural style | Federal, Federal vernacular |
| NRHP reference No. | 80003660 |
| Added to NRHP | November 25, 1980 |
The Wedge Plantation is a historic estate located about 5 miles (8 km) east of McClellanville, South Carolina. It's also known as The Wedge or the William Lucas House. This property is in Charleston County, South Carolina. The plantation gets its name because it is shaped like a wedge. It sits between the Harrietta Plantation and the Fairfield Plantation. The main house was built around 1830. You can find it off US Highway 17 near the Santee River. The Wedge Plantation was added to the National Register of Historic Places on September 18, 1975.
Contents
History of The Wedge Plantation
The main house at The Wedge was built around 1826. It was built by William Lucas, who grew rice. His father, Jonathan Lucas, invented a special machine for pounding rice. The plantation stayed in the Lucas family for about 100 years. It was a working rice plantation until about 1914.
In 1929, Mr. and Mrs. Elbridge Chadwick bought the plantation. They worked with an architect named Albert Simons to fix up the house. Later, in 1948, Mr. and Mrs. Charles H. Woodward purchased it. They used it as their winter home.
The Dominick Family and Insect Research
Dr. and Mrs. Richard B. Dominick owned The Wedge Plantation from 1966 to 1976. During his ten years there, Dr. Dominick collected a huge number of insects. He gathered over 25,000 moths and 1,000 butterflies on the plantation. Today, his amazing collection is kept at the University of South Carolina's McKissick Museum in Columbia, South Carolina.
Dr. Dominick also started the Wedge Entomological Research Foundation. This group helped publish a book series called Moths of North America North of Mexico. Richard Dominick passed away at The Wedge in May 1976. His family owned the property for another six years after his death.
The University of South Carolina's Ownership
In the 1970s, the State of South Carolina bought The Wedge for about $1 million. It became the University of South Carolina's International Center for Public Health Research. Scientists there studied diseases carried by insects. This program ended in 1995 when its funding ran out.
After that, the University rented out The Wedge. It was used for things like hunting. In 2009, part of the Kevin Costner film The New Daughter was filmed there.
The university has tried to sell the plantation several times. In 2013, it cost about $385,000 a year to take care of the property. But the university only set aside $100,000 for it in 2020. In 2014, they tried to sell it for $4 million, but no one bought it. An expert said the plantation needed about $500,000 in repairs. In July 2020, the university tried again to sell it. The lowest bid they would accept was $3.2 million.
Architecture of The Wedge House
The main house was built around 1826. It is a Federal style house. It has clapboard siding and sits on a raised basement. The house is rectangular and has two and a half stories. It has a gable roof with small windows called dormers.
The front steps are made of granite and have an iron railing. They lead up to the porch. A curved archway goes under the steps to the basement.
Exterior Details
The front porch, called a portico, has four tall, fluted Doric columns. The triangular part above the columns, called a pediment, has a half-circle window. It is decorated with a pattern called dentate molding. On the second floor, there are French doors that open onto a balcony on the porch. These doors have a fan-shaped window above them, called a fanlight transom.
The windows on the house are made of many small glass panes. For example, some windows have nine panes over nine panes. The dormer windows and basement windows have six panes over six panes. The sides of the house have four windows on each floor. The back porch also has four Doric columns.
Inside The House
The inside of the house has a central hallway with four rooms. On the main floor, there are two living rooms, called parlors, on either side of the central hall. Behind them, there is a library on one side and a kitchen and laundry room on the other. The basement has a wine cellar and a storage room. The floor in the basement is made of brick. One room in the basement even has a large millstone built into its floor!
PBS New Home Show Project
A TV show on PBS called "The New Home Show" built a modern copy of The Wedge Plantation house. This replica was built near Matthews, North Carolina. It used new building materials. William Poole designed the replica. The project was shown over 18 episodes of the TV show.
Images for kids
 | Bayard Rustin |
 | Jeannette Carter |
 | Jeremiah A. Brown |




