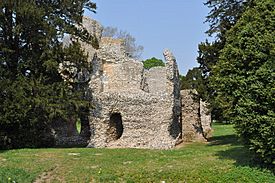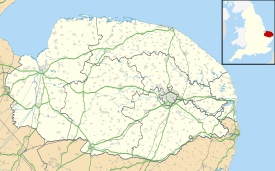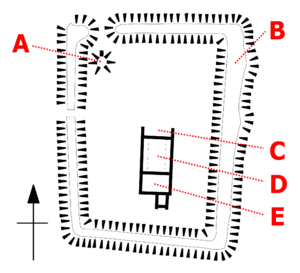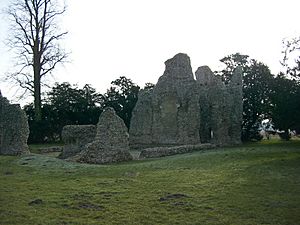Weeting Castle facts for kids
Quick facts for kids Weeting Castle |
|
|---|---|
| Weeting, Norfolk | |

Remains of the chamber block
|
|
| Coordinates | 52°28′16″N 0°36′59″E / 52.4711°N 0.6163°E |
| Type | Manor house |
| Site information | |
| Controlled by | English Heritage |
| Open to the public |
Yes |
| Condition | Ruined |
| Site history | |
| Built | c. 1180 |
| Materials | Flint |
Weeting Castle is a ruined, medieval manor house located near the village of Weeting in Norfolk, England. It was built around 1180 by a person named Hugh de Plais. This large house had a three-storey tower, a big main hall, and a service area. There was also a separate kitchen building nearby.
Later, in the 1200s, a moat was dug around the property. Even though it looked a bit like a castle, Weeting Castle was not built for fighting. Instead, it was a very grand home for a wealthy family. It might have looked similar to the hall at Castle Acre Castle, which belonged to Hugh's powerful lord, Hamelin de Warenne.
Weeting Castle stopped being used in the late 1300s and slowly fell apart. From 1770, its ruins became a decorative part of the grounds of the nearby Weeting Hall. In 1926, the government took over the estate, including the castle. Today, English Heritage looks after the site, and you can visit it.
Contents
Building a Grand Home: 10th-13th Centuries
Weeting Castle is about 750 meters north of Weeting village in Norfolk, England. There was an older Anglo-Saxon settlement here in the 900s. But the castle you see today was built around 1180 by Hugh de Plais. Hugh got the land after marrying Philippa Montfichet. He then built this very large stone manor house.
Hugh's new house was probably designed to look like the main hall at Castle Acre Castle. That castle was being updated by Hugh's powerful lord, Hamelin de Warenne, who was the Earl of Surrey.
Inside the Manor House
Hugh's manor house was about 30 meters long and 14 meters wide. It had three main parts, running from south to north. These were a chamber block, the main hall, and a service wing.
The chamber block, or tower, was three storeys high. Its walls were very thick, made from flint stones and finely cut ashlar stone. The ground floor was an undercroft, which is like a basement. Above it was a solar, which was a set of private rooms. You would enter the chamber block using an outside staircase on the first floor. An inside spiral staircase in the north-west corner connected all the floors. Even though it wasn't a military fort, the tower looked like the strong keeps found in castles.
The main hall was two storeys tall and measured about 14.7 by 12 meters inside. It had two wooden arcades (rows of arches) running down each side. These formed narrow aisles where benches would have been placed. At the northern end, there was a raised platform called a dais. This is where the main table would have been. It was decorated with blind stone arcading, which are arches built into the wall. The hall probably had doors connecting it to the service block to the north. This service block was about 12 by 3.4 meters inside. It held a pantry for food and a buttery for drinks. A separate kitchen building stood beyond the service block. It was placed across a small, enclosed courtyard. This was done to reduce the risk of fire spreading to the main house.
The Moat and Its Purpose
A 10-meter wide moat was dug around the site in the mid-1200s. This created an island about 85 by 60 meters across inside the moat. You could reach the island by a bridge to the west. The moat was not really for defense. Instead, it made the house look even grander. It framed the view of the house for anyone approaching, showing off the owners' wealth.
From Grand Home to Ruin: 14th-21st Centuries
The male line of the Plais family ended in the late 1300s. Weeting Castle then passed to Sir John Howard, who was the Earl of Norfolk. He got it through his marriage to Margaret Plais. The manor house was left to fall into ruin.
In 1770, the ruins became a decorative part of the grounds of the nearby Weeting Hall. This was a large country house rebuilt by Charles Henry Coote, the Earl of Mountrath.
Modern History and Preservation
In 1926, the Ministry of Labour bought Weeting Hall. They used it as a work camp. Weeting Castle was part of this purchase. Trainees at the camp helped clear away the plants growing over the castle. Weeting Hall was torn down in 1954. However, its ice house still stands on the island. This is a brick and earth mound, about 16 meters wide. It was used to store ice collected from the moat.
Archaeological excavations (digs to find old things) took place at the site between 1964 and 1966. The Ministry of Public Works carried out these digs. They also made the remaining stone walls stronger. Today, some of the rubble core of the chamber block and the hall still survive. You can also see fragments of the ashlar stone. Parts of the service block's foundations are still there. But nothing remains of the kitchen above ground.
The moat still partly fills with water in winter. Today, you can reach the site by an earth causeway in the north-west corner. This path might have been built when the nearby hall was created in the 1700s.
English Heritage manages the castle, and it is open for visitors. Historians Brian Cushion and Alan Davison say the castle's design is "a very fine example of an early medieval house." Historic England, a heritage agency, notes that the site is "a rare surviving example of a high status 12th century manor house." It is protected under UK law as a scheduled monument.
 | George Robert Carruthers |
 | Patricia Bath |
 | Jan Ernst Matzeliger |
 | Alexander Miles |




