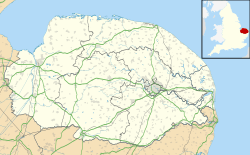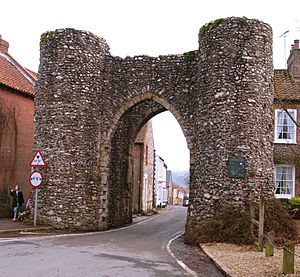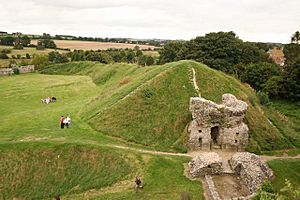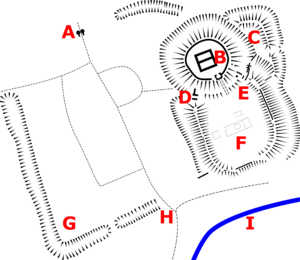Castle Acre Castle and town walls facts for kids
Quick facts for kids Castle Acre |
|
|---|---|
| Castle Acre, Norfolk, England | |
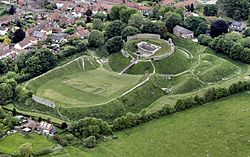
Aerial view of the castle, showing the outer bailey (left), inner bailey and barbican (right)
|
|
| Coordinates | 52°42′11″N 0°41′36″E / 52.703052°N 0.693285°E |
| Type | Motte-and-bailey castle |
| Site information | |
| Owner | English Heritage |
| Open to the public |
Yes |
| Condition | Ruins |
| Site history | |
| Built | 1170s, c. 1140–1165 |
| Built by | De Warenne family |
Castle Acre Castle and its town walls are the ruins of an old castle and defences in the village of Castle Acre, Norfolk, England. This castle was built by William de Warenne, the first Earl of Surrey, not long after the Normans took over England. It was placed where the River Nar met an old road called the Peddars Way.
William de Warenne built a motte-and-bailey castle in the 1070s. This type of castle had a large mound (motte) and a walled area (bailey). It was protected by huge earth banks. A big country house stood in the middle of the motte. Soon after, a group of Cluniac monks were given the castle's chapel. Later, under William de Warenne, the second earl, they received land to build Castle Acre Priory next to the castle. A deer park was also made nearby for hunting.
When a civil war started in England in 1135, the third earl, also named William, made the castle stronger. He began building a tall keep (a main tower) on the motte. He also added stone walls to the earth defences. A planned village was built next to the castle, with its own earth banks and walls. The Peddars Way road was moved to pass by the castle, village, and priory. These were all important symbols of the de Warenne family's power.
Hamelin de Warenne took over the castle when he married into the family. He stopped the work on the keep around 1165. But he finished building three large stone gatehouses for the castle and village. One of these, the village's bailey gate, is still standing today.
The de Warenne family owned the castle until 1347. Then, Richard Fitzalan, the Earl of Arundel, inherited it. By 1397, the castle was mostly in ruins. Even though Sir Edward Coke tried to fix it in the early 1600s, it kept falling apart. In 1971, Thomas Coke, the Earl of Leicester, put the castle under the care of the state. Today, English Heritage looks after it, and visitors can explore it. Historic England says the castle's huge earth defences are "among the finest surviving in England."
Contents
Castle Acre's Story
How the Castle Began (11th Century)
Castle Acre Castle was built by William de Warenne in the 1070s. William was a Norman lord who came with William the Conqueror when the Normans took over England in 1066. He was given a lot of land across England as a reward. The area where the castle stands, called Acre, was already an important place.
The castle was built in a smart spot. It was where the River Nar met the Peddars Way, an old Roman road. This was also in the middle of Warenne's other lands in Norfolk. The castle was a motte-and-bailey design. It had large outer and inner bailey areas. These were protected by earth banks and wooden fences. A stone gatehouse was added to the inner bailey soon after. In the middle of the inner bailey was a large stone house. It was more like a fancy country house than a strong castle tower.
William gave St Mary's, an old church inside the castle's outer bailey, to the Cluniac monks. He also gave them about 270 acres of farmland. By 1088, some monks from Lewes Castle came to live at the castle. William's son, the second Earl William de Warrene, gave the monks more land to the west of the castle around 1090. There, they built Castle Acre Priory. Building the priory took a long time, and it was not fully finished until the 1160s. Having a priory nearby made the castle and its owners look very important. A deer park was built near Castle Acre for hunting. There were also areas for farming rabbits around the edges.
Changes and Civil War (12th Century)
In 1101, Robert Curthose, the Duke of Normandy, tried to invade England. Many lords supported him. But King Henry I paid him a lot of money to stop his attack. William de Warrenne had supported the duke. Because of this, he was sent away and lost his English lands, including Castle Acre. But in 1103, the duke convinced Henry to let William come back and get his lands.
After 1135, a civil war started in England. It was between the supporters of King Stephen and Empress Matilda. William de Warenne supported Stephen. His son, the third Earl William de Warenne, also supported Stephen when he took over in 1138. There was fighting across the country. William also faced challenges from other powerful families.
Because of this, William changed Castle Acre Castle. Around 1140, the earth banks were made much taller. The large stone house was first made stronger, then it began to be turned into a very tall, square keep. The wooden fences of the inner bailey were replaced with a stone wall. The earth banks around the outer bailey were also raised and topped with a stone wall.
A strong, planned village was built next to the castle around this time. This small community was not a full town. It depended on the castle. Historians suggest its earth defences and stone walls looked like a huge outer bailey of the castle. This walled village would have been an important symbol of William's power.
As part of these changes, the Peddars Way road was moved. It used to go straight through the de Warenne lands. Now, travellers from the south had to leave the main road. They would go west around the priory and the castle fishpond. Then they would reach the southern end of the walled village. If they wanted to enter the castle, they would go through the village's western gate. Then they would go through the castle's gatehouse. This route was planned to show off the de Warenne family's power. It also gave a great view of the castle.
William died in 1148 while on the Second Crusade. His daughter, Isabel de Warenne, inherited the castle and lands. She was married to King Stephen's son, William of Bois. In 1153, King Stephen agreed that Matilda's son, the future Henry II, would become king after him. Henry took power the next year. He took control of many castles, including Castle Acre. Henry then married Isabel to his brother, Hamelin de Warenne, in 1164. Hamelin got the castle and other de Warenne lands.
Hamelin changed the plan for the castle. The keep was not built as tall as first planned. The southern part of the building was taken down. It is not clear if even this smaller building was ever finished. Hamelin also likely built the two gatehouses in the village. He also built the western gatehouse in the castle's outer bailey.
Later Years (13th-14th Centuries)
The de Warenne family mostly held the castle and village until 1347. Kings often visited the castle. Henry III visited at least four times. Edward I visited five times. The seventh earl, John de Warenne, married Joan, the niece of Edward II. But their marriage did not work out. John chose to live with his mistress.
In 1316, John gave Castle Acre to Aymer de Valence, the Earl of Pembroke. John later got the castle back. But he died in 1347 with no children to inherit it.
Richard Fitzalan, the Earl of Arundel, inherited the estate. But by 1397, the castle was in ruins. The village stayed small. However, the priory grew and did well.
Recent History (15th-21st Centuries)
After 1537, Thomas Howard, the Duke of Norfolk, rented the castle ruins. He also rented the nearby priory, which had been closed. His grandson, Thomas Howard, sold the properties to Sir Thomas Gresham in 1558. Then they were bought by Thomas Cecil, the Earl of Exeter. In 1615, Sir Edward Coke, an important lawyer, bought them. Edward was interested in history. He spent £60 to repair the castle.
The castle stayed in Coke's family. They became the earls of Leicester. Over the years, people took stones from the walls to use for other buildings. The site was also used for grazing animals. An old writer noted in 1857 that "every house in the neighbourhood has some of the stone-work of the castle...in its walls." With the priory closed and the castle abandoned, the village of Castle Acre also became less busy. People started to become interested in the ruins from the 1700s. Digs happened in the 1850s and 1930s. But visitors were usually more interested in the priory ruins than the castle.
In 1971, Thomas Coke, the fifth Earl of Leicester, put the castle under the care of the state. Big archaeological excavations happened between 1972 and 1983. These focused on the inner bailey. Today, English Heritage manages the castle and the bailey gate. They are open to visitors. The castle and village defences are protected by UK law as a scheduled ancient monument. The bailey gate is also a Grade I listed building, which means it is very important.
Castle Design
Castle Acre Castle has three main earthworks: a motte and inner bailey to the north, an outer bailey to the south, and a barbican to the north-east. The medieval village of Castle Acre was connected to the west side of the castle. It was surrounded by its own earth defences and walls. Historic England says the castle's huge earth defences are "among the finest surviving in England."
The castle's large outer bailey is shaped like a rectangle. It covers about 8,000 square metres. It is surrounded by earth banks. On the east and west, there are deep ditches. The main way into the castle was from the village. This was through the north-west corner of the outer bailey. A stone gatehouse and a portcullis (a heavy gate that drops down) protected it. Only the foundations of these remain now. Two other gates from the bailey led north-east into the barbican. Another led south down to the River Nar. The outer bailey would have had a hall, kitchen, rooms, and a chapel. Only small signs of these can be seen today. The path into the earth barbican was guarded by a gateway and a bridge. The barbican was built to protect the castle's open north-eastern side. It had its own entrance from the east.
The inner bailey is reached by a bridge. This bridge was first made of wood, then stone, and now it's a steel one from the 1900s. The inner bailey is a round earthwork, about 9.5 metres high. It has the remains of a stone wall on top. It is protected by ditches, which are now about 3 metres deep. The earthworks form a raised motte. The ruins of the 12th-century keep and the foundations of the 11th-century house are still visible. They were built from chalk rubble. Much of the surrounding wall, made from chalk rubble and flint, also remains.
The planned village of Castle Acre was about 225 by 188 metres in size. It covered about 4.25 hectares. There are well-preserved earth banks along the west and south sides, called Dyke Hills. The ditch that remains is about 17 metres wide and 3 metres deep. The bank is about 3 metres high. The bailey gatehouse was built from flint stone. It was defended with two round towers and a portcullis. It is mostly still standing, but it has no roof. Parts of the village's stone wall remain next to the bailey gatehouse and along the southern earth banks.
 | Janet Taylor Pickett |
 | Synthia Saint James |
 | Howardena Pindell |
 | Faith Ringgold |


