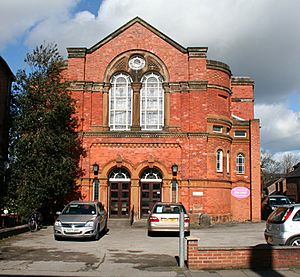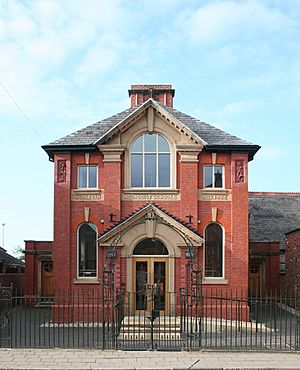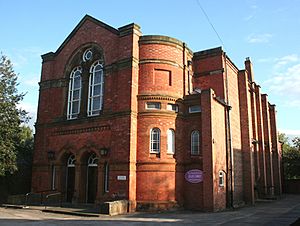Wesleyan Methodist Church, Nantwich facts for kids

The Wesleyan Methodist Church, also called the Wesleyan Chapel, was a church in Nantwich, Cheshire, England. It was built on Hospital Street. This church belonged to the Wesleyan Methodist group.
The church was first built in 1808. Later, in 1876, a new front was added. It was a very large church, able to seat over a thousand people. In the 1880s, it was the biggest Nonconformist church in Nantwich. A "Nonconformist" is a Protestant Christian who is not part of the official Church of England. The building is considered a Grade II listed building, which means it's important and protected. The church closed in 2009. Its members moved to the old Methodist school building across the street.
Contents
History of the Wesleyan Methodist Church
Early Days of Methodism in Nantwich
In the past, new preachers were not always welcome in Nantwich. In 1753, John Wesley, who started Methodism, was met with angry words. The same year, George Whitefield, another famous preacher, faced crowds who tried to cause trouble.
However, a group of Methodists started meeting by 1777. They first worshipped in a chapel on Barker Street. John Wesley himself preached there twice, in 1779 and 1781. By 1789, the group was quite small, with only 23 members.
Growth and Building the New Church
The Methodist group grew quickly over the next few decades. By 1806, there were 200 members. They bought land on Hospital Street for £700. On this land, they built a new church and two homes for preachers. This cost £3,300.
The Wesleyan Methodist Church opened on November 13, 1808. It could hold about 900 people. Nantwich became the center of its own Methodist area, or "circuit," in 1808. This circuit included nearby towns like Alsager and Winsford.
Changes and Improvements Over Time
In 1835, some members left the church and formed a new group. They were called the Wesleyan Methodist Association. Nantwich had several other non-Church of England chapels at this time. These included a Primitive Methodist Chapel and a Baptist Chapel.
The Wesleyan Methodist Church on Hospital Street was improved in 1858. New rooms called vestries were added for £400. A new organ was bought in 1859 for £300. In 1876, the church was greatly changed and made bigger. This cost about £2,300. A new front was added, and new seats were put inside. After these changes, the church could seat over a thousand people. In 1883, it was the largest chapel in Nantwich. A new organ was installed in 1911.
The Methodist School and Mergers
An elementary school was built in 1840 on Hospital Street, across from the church. This building was also used as a Sunday school. By 1873, it taught both boys and girls to read. The school building burned down on January 3, 1908. A new building was opened on September 27, 1909. This new building cost £2,000 and was used as a Sunday school.
In 1932, many Methodist groups joined together in the Methodist Union. The Hospital Street church became one of several Methodist churches in Nantwich. In 1966, it joined with two other chapels to form the Central Methodist Church of Nantwich. This new church met at the Hospital Street building. In 2000, another chapel joined, and the church became known as Nantwich Methodist Church.
In 2009, the church members moved to the former Methodist school building across the street. The old church building on Hospital Street was empty as of 2010. Plans were approved to change part of it into offices.
What the Church Building Looks Like
The old Wesleyan Methodist Church is a two-story building made of red bricks. It is set back from the street. The front of the building has a pointed roof shape, called a gable. It has stone decorations and tall brick columns, known as pilasters, on the sides.
At the bottom of the front, there are two doorways. They have stone frames with decorative stones above them, called keystones. The doors have rounded tops with fan-shaped windows, called fanlights. Two narrow windows are on either side of the doors.
Above the doors, there is a large arched area made of stone. This area holds two big arched windows with pilasters. A smaller round window is above them. The building also has stone lines, called string courses, and a decorative top edge, called a cornice. On the sides of the front, there are round sections with two small windows that have rounded tops.
See also
- Listed buildings in Nantwich
- List of churches in Cheshire
 | Mary Eliza Mahoney |
 | Susie King Taylor |
 | Ida Gray |
 | Eliza Ann Grier |



