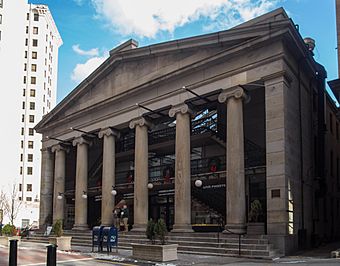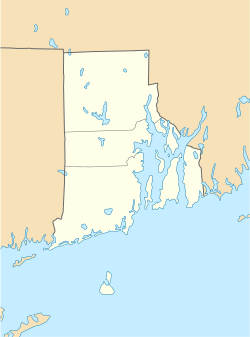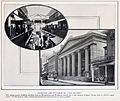Westminster Arcade facts for kids
|
The Arcade
|
|
|
U.S. Historic district
Contributing property |
|
 |
|
| Location | 130 Westminster Street and 65 Weybosset Street, Providence, Rhode Island |
|---|---|
| Built | 1828 |
| Architect | Russell Warren; Tallman & Bucklin |
| Architectural style | Greek Revival |
| Part of | Customhouse Historic District (ID75000058) |
| NRHP reference No. | 71000029 |
Quick facts for kids Significant dates |
|
| Added to NRHP | May 6, 1971 |
| Designated NHL | May 11, 1976 |
| Designated CP | February 20, 1975 |
The Westminster Arcade, also known as the Providence Arcade, is a very old shopping center in downtown Providence, Rhode Island. It was built in 1828. This building is special because it was the first enclosed shopping mall in the United States.
It is also a great example of Greek Revival architecture, which was a popular style back then. For many years, it was a busy place for shopping. Later, it became less popular and needed repairs. The Arcade has been closed for updates a few times. It reopened in October 2013. Now, it has both shops and homes inside. In 1976, it was named a National Historic Landmark.
Contents
The Arcade's Story: How It Began
The Arcade was built by a businessman named Cyrus Butler. He wanted to create a new place for shops. The first plan was for two floors of stores. But before building started, a third floor was added.
The building was designed by Russell Warren and Tallman & Bucklin. They planned a long hallway of shops with skylights in the roof. This was like similar buildings in Europe. The building was mostly built as planned. However, some quick changes were made. A special entrance and stairs were needed on the Weybosset Street side. These changes were not built very well. They needed fixing in the 1940s.
Why Was It Called "Butler's Folly"?
When the Arcade first opened, there were not many shops on the west side of the Providence River. Most shopping was on the east side. Because of this, the Arcade did not get many customers at first. People even called it "Butler's Folly" for a long time. They thought it was a silly idea because it was far from the main shopping areas.
Things changed when a popular hat shop opened nearby. This shop brought many wealthy women to the area. After that, Westminster Street and downtown Providence became a big shopping area.
A Presidential Visit to The Arcade
In June 1843, President John Tyler visited New England. He was thinking about running for president again. One of his stops in Providence was at the Westminster Arcade. It is said that he shook hands with 5,000 people there!
Modern Updates and New Uses
The Arcade was a shopping center for a long time, even into the 1900s. It started to get old and needed work. Architects Irving B. Haynes & Associates and Gilbane Properties helped fix it up. It reopened in 1980.
It closed again in 2008 for more renovations. In October 2013, it reopened with a new purpose. Now, it has shops on the lower floors and small apartments, called "micro-lofts," on the upper floors. This project was led by Evan Granoff and Northeast Collaborative Architects.
The Arcade was added to the National Register of Historic Places in 1971. It was named a National Historic Landmark in 1976.
What Does The Arcade Look Like?
The Arcade is a long, narrow building. It stretches between Westminster and Weybosset Streets in downtown Providence. The two sides that face the streets look like old Greek temples. They have six huge Ionic columns that are about 45 feet (13.7 meters) tall.
These massive columns were brought from about 8 miles (12.9 kilometers) away in Johnston, Rhode Island. They were pulled over dirt roads by teams of oxen! The columns on the Westminster Street side have a triangular top, called a pediment. The Weybosset Street side has a flat top with a simple railing.
Behind these fronts are open entrance areas. Stairs here lead to the upper floors. The stairs to the third floor are a bit tight, especially on the Weybosset Street side. This is because that entrance was added later when they decided to build a third floor. The long sides of the building are plain. This is because the architects thought other buildings would be built next to them.
Inside The Arcade
Inside, there is a main walkway on the ground floor. It is about 13 feet (4 meters) wide. On the second and third floors, there are walkways with fancy cast iron railings. These railings have mahogany wood on top.
The roof has skylights that run the whole length of the building. This lets in lots of natural light. The builders used materials that would not easily catch fire. They used granite, brick, and cast iron. The roof was made of tin.
Images for kids
 | Audre Lorde |
 | John Berry Meachum |
 | Ferdinand Lee Barnett |








