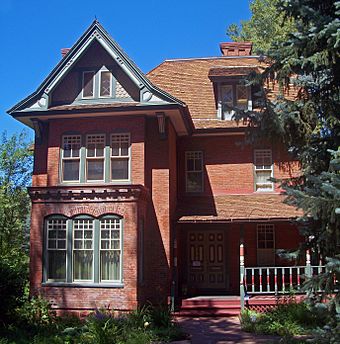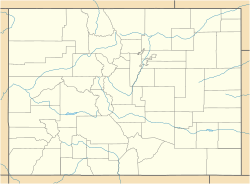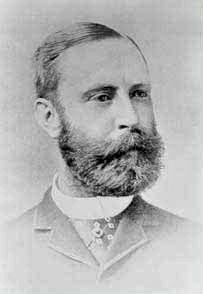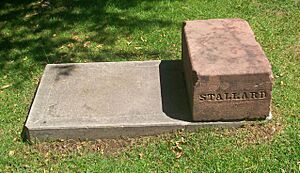Wheeler–Stallard House facts for kids
Quick facts for kids |
|
|
Wheeler–Stallard House
|
|

South elevation, 2010
|
|
| Location | Aspen, CO |
|---|---|
| Built | 1888 |
| Architectural style | Queen Anne |
| NRHP reference No. | 75000532 |
| Added to NRHP | May 30, 1975 |
The Wheeler–Stallard House is a historic home in Aspen, United States. It was built in the 1880s and has a unique Queen Anne design. This style is known for its decorative details and often includes towers, turrets, and patterned bricks. The house was added to the National Register of Historic Places in 1975.
The house was built by Jerome B. Wheeler, a very important investor in Aspen's silver mines during the city's early "boomtown" days. Even though he built it, he and his wealthy friends didn't spend much time there. This was especially true after the Colorado Silver Boom ended in 1893.
After being empty for about ten years, the Stallard family moved in. They lived there for a long time during what were called Aspen's "quiet years." This was a period when the city's economy was struggling. Later, after World War II, Walter Paepcke bought the house. He was another important investor who helped turn Aspen into a famous cultural center and ski resort.
Today, the Aspen Historical Society owns the Wheeler–Stallard House. They use it as a historic house museum, where visitors can learn about Aspen's past.
Contents
Exploring the House and Grounds
The Wheeler–Stallard House sits on a large piece of land in Aspen's West End. It takes up most of the north side of its block. The main road, State Highway 82, is just a block south. Beyond that, the land rises up to Aspen Mountain. The property also has a separate garage and a parking area behind the house.
The house itself has three stories and is made of brick. It sits on a strong stone base. The roof has a unique shape with different sections that stick out. There are also three tall brick chimneys. On the front of the house, there's a bay window that sticks out. A porch wraps around the front and side of the house, making it look very welcoming.
The windows on the first two floors are special. They have a "twelve-over-one" pattern, meaning the top part of the window is divided into many smaller panes. These windows are topped with decorative brick arches. Some windows on the gables (the triangular parts of the roof) are double or even triple windows.
The roofline has decorative brickwork and wooden brackets that support the edges. The gables also have fancy wooden boards. Inside these gables are windows with diamond patterns, adding to the house's unique look.
When you enter the house, you step into a small lobby. There's a closet and stairs leading up. The original kitchen, used in the summer, is at the back. The living room is to the west, with the dining room and main kitchen behind it. All the rooms on the second floor were once bedrooms. The attic has also been made into rooms. The house is now decorated to look as much as possible like it did around 1890.
A Look at the House's History
The Wheeler–Stallard House has a rich history that can be divided into four main parts. First, there were its early years after Jerome Wheeler built it. Then came the time when the Stallard family lived there during Aspen's "quiet years." After that, Walter Paepcke owned the house following World War II. Finally, the house became the home of the Aspen Historical Society, which still owns it today.
Building the House: The Wheeler Years (1889–1892)
Jerome B. Wheeler, who was a partner in the famous Macy's department store, first visited Aspen in 1883. Aspen was a new and fast-growing town built on silver mining. Miners needed investors like Wheeler to help them get the silver out of the mountains. At that time, they had to carry the silver ore over the Continental Divide to Leadville using mule trains.
Wheeler invested a lot of money in building a smelter (a place to process ore) in Aspen. He also helped bring a railroad to the city. He built two other important buildings in downtown Aspen: the Wheeler Opera House and the Hotel Jerome. He started planning his own home in Aspen around 1886.
It's not completely clear exactly when the house was built or who designed it. Most people believe it was built in 1888. It's known that Wheeler made his first property tax payment on the house in 1890.
Wheeler had planned for this new house to be his family's main home. However, he and his wife, Harriet, ended up living mostly in another mansion they built in Manitou Springs. Instead, Wheeler rented the Aspen house to others.
In 1889, he rented it to James Henry Devereux, who worked for Wheeler's mining company. The Devereux family lived there for a short time before moving to their own home. Then, Henry Woodward, who managed the opera house for Wheeler, moved in. Woodward became Wheeler's main agent in Colorado and was very active in Aspen's social life, hosting parties at the house.
In 1892, the Woodwards left for Cuba and did not return to the house. Wheeler then sold the property to his mother-in-law. He started selling off his Aspen businesses because silver prices were dropping. This happened just before the Panic of 1893, a big economic crisis. After this, Wheeler rarely visited Aspen and spent most of his time in Manitou Springs until he passed away in 1918.
The Stallard Family and Aspen's Quiet Years (1893–1945)
After the economic crash, the house was empty for several years. This period began Aspen's "quiet years," when the mining industry collapsed and the city's population dropped sharply. By 1930, only about 500 people lived in Aspen, compared to over 10,000 during its boom.
In 1905, Edgar Stallard, a local real estate agent, moved into the house. His family became the first true long-term residents. Unlike the wealthy Wheelers, the Stallards couldn't afford servants. So, the rooms meant for servants became bedrooms for their children and nieces.
The Stallards had to work hard to make a living. Mary Ella Stallard, Edgar's wife, grew vegetables in a garden behind the house and raised animals to feed her family. She even sold extra milk and eggs to other people in Aspen. She also had a small photography studio in the house. The house, which was once a symbol of wealth, became a busy home and workplace.
Heating the large house in the cold mountain winters was a big challenge. The family added a coal shed and used Franklin stoves instead of fireplaces to save heat. They also cut down trees around the house for firewood.
In 1910, Mary Ella Stallard bought the house for a very low price. For the first time since 1888, the house was owned by the people living in it.
Life remained tough for the Stallards. In 1919, the last major silver mines closed. Edgar Stallard took a lower-paying job. Their youngest son, Albert, passed away at age 12 in 1919. Mary Ella was heartbroken but continued to care for her family, even taking in three grandnieces in 1921.
After Edgar died in 1925, Mary Ella closed off the upper floors of the house to save money on heating. She used the dining room as her bedroom and a small winter kitchen as the only kitchen. By 1945, she realized the house was too big for her. She moved to a smaller home and sold the house to William Tagert, who then immediately sold it to Walter Paepcke.
The Paepcke Years (1945–1969)
Walter Paepcke was a wealthy businessman from Chicago. He and his wife, Elizabeth, loved the arts and were looking for a place in America to hold a classical music festival. Aspen's mountain setting was perfect, but many of its old buildings were run-down. The Paepckes believed that if these Victorian buildings were restored, Aspen would become a popular place for visitors.
They bought 18 properties in Aspen, including the Wheeler–Stallard House. They hired architect Herbert Bayer to help renovate them. Paepcke also worked with veterans who had started developing downhill ski trails on Aspen Mountain. Together, they formed the Aspen Skiing Company. In 1947, they opened Ski Lift No. 1, which was the longest ski lift in the world at the time. This event is seen as the end of Aspen's "quiet years" and the start of its growth into a famous resort town.
Skiing and the Aspen Music Festival, which began in 1949, brought many visitors to Aspen. The Hotel Jerome couldn't always hold everyone, so the Paepckes used their large West End houses, like the Wheeler–Stallard, for extra guests. Elizabeth Paepcke herself helped renovate the house, even doing some of the work. She replaced some walls and updated the attic and fireplaces.
By 1952, the house was regularly used to house visiting skiers. They had free use of the house but usually ate out at restaurants. Maids from the hotel would clean the house while the guests were skiing.
As more hotels opened, the guesthouses were less needed. By 1956, the Wheeler–Stallard House was used for employee housing. The hotel's chef and waitresses lived there. A shared phone was even installed in the foyer for the waitresses.
In 1963, two years after Walter Paepcke passed away, the house became the home of Alvin Eurich, the first president of the Aspen Institute. Elizabeth Paepcke oversaw another renovation to fix problems with the house's structure, especially the basement.
Eurich and his wife, Nell, moved into the house in 1964. It became their main home. Nell Eurich turned the attic into a study. They started hosting parties for the Institute's summer programs at their home. In 1967, Eurich resigned as president, and the couple moved to New York.
They were the last people to live in the house as a private residence. In 1968, the Institute's headquarters moved to New York, and the house was no longer needed for its president.
The Historical Society Takes Over (1969–Present)
The house didn't stay empty for long this time. The Aspen Historical Society, which started in 1963, had been looking for a permanent home. They quickly leased the house from the Institute and opened it as a museum in 1969. Within a few months, they raised enough money to buy the house.
By the 1970s, Aspen had become a popular place for famous people and business leaders. The Historical Society was able to raise a lot of money from the community. In 1976, they built a "carriage house" behind the main building. This new building serves as an archive for their collections. This was the last major change to the property.
In 2000, the society began more renovations to make the house an even better museum space. These were finished a year later. The interior furnishings were kept to show how the house might have looked in the past. Outside, the gardens were redesigned to create an open space for events like weddings. After these renovations, the society opened its "Spirit of Aspen" exhibit.
See also
 | Toni Morrison |
 | Barack Obama |
 | Martin Luther King Jr. |
 | Ralph Bunche |





