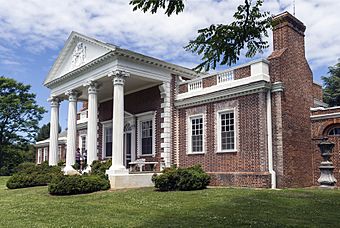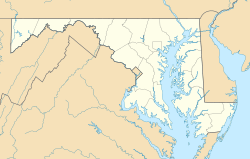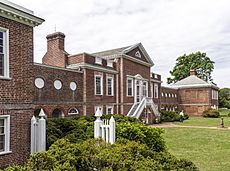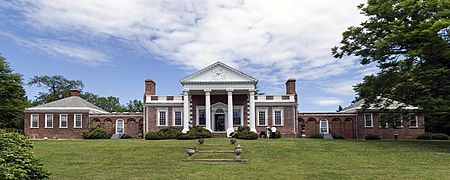Whitehall (Annapolis, Maryland) facts for kids
|
Whitehall
|
|

South entry facade of Whitehall
|
|
| Location | Anne Arundel County, Maryland |
|---|---|
| Built | 1787 |
| Architect | John Rawlings; Joseph Horatio Anderson |
| Architectural style | Georgian |
| NRHP reference No. | 66000387 |
Quick facts for kids Significant dates |
|
| Added to NRHP | October 15, 1966 |
| Designated NHL | October 9, 1960 |
Whitehall is a beautiful old home built starting in 1764. It is located near Annapolis in Anne Arundel County, Maryland. The house was built by Horatio Sharpe, who was the governor of the British colony of Maryland at that time.
Whitehall sits on a piece of land surrounded by water, about 12 kilometers (7.5 miles) east of Annapolis. It is a very long house with a special design called Georgian architecture. The main part of the house is only one room deep. Inside, it has amazing original wooden details. These details are thought to be designed by William Buckland.
Whitehall is special because it has a "temple portico." This is a fancy entrance with columns, like an ancient temple. It is one of only two houses built before the American Revolution with this feature. In 1960, Whitehall was named a National Historic Landmark. This means it is a very important historical place.
Contents
History of Whitehall
Building a Governor's Home
In 1763, Governor Sharpe bought a large piece of land. The next year, he bought the Whitehall land. He planned to build a grand estate for his future wife, Mary Ogle. He wanted to create beautiful gardens and a large house.
However, Mary Ogle married someone else. So, Governor Sharpe's plans changed. The central part of the house was likely finished in 1765. It was used as a place to entertain guests. These guests would often arrive by boat from Annapolis.
Work continued on the house until 1769. At that time, Governor Sharpe retired. He then moved into Whitehall and made it his main home.
Life at Whitehall
Governor Sharpe loved spending time at Whitehall. He enjoyed farming and working in his garden. He ordered special seeds, trees, and flowers from places like Holland, England, and France. He wanted his garden to be very beautiful.
Whitehall was not a typical plantation that grew crops for sale. However, many people worked on the farm and in the gardens. These workers included enslaved people and white servants.
In 1773, Governor Sharpe left Maryland to go to England. He never returned to Maryland. He passed away in London in 1790.
Whitehall After Governor Sharpe
The American Revolution made it impossible for Governor Sharpe to come back to Maryland. So, he asked his friend, John Ridout, to sell Whitehall. Benjamin Ogle bought the house first. Then, just two days later, he sold it to John Ridout for the same price.
Whitehall stayed in the Ridout family for 116 years. This means many generations of the Ridout family lived there.
In 1895, Caroline Sherman Story bought Whitehall. After she passed away in 1923, her son, John P. Story, Jr., owned the house. He later sold Whitehall to St. John's College of Annapolis. After that, the Henderson family and then the Scarlett family owned the home. Whitehall is still a private home today.
In the early 1900s, Charles Scarlett, Jr. worked to restore Whitehall. He made it look like it did in 1787. The house has been kept in this preserved state ever since.
About the House
Whitehall's Unique Design
Whitehall is a very long, one-story brick building. It is about 61 meters (200 feet) long. The north side of the house has a two-story look. The house was designed by Joseph Horatio Anderson. He also designed the current Maryland State House.
The central part of Whitehall has a "full temple portico." This is a grand entrance with tall, fancy columns. It is one of only two such entrances built in the American colonies before the American Revolutionary War. The other one is the Jumel Mansion in New York City.
From the north side, the house looks like it has seven parts. It has arched extensions. These were added during a restoration in the 1950s. They include a kitchen and a small building for privacy. Most of these additions are underground.
Inside and Outside Features
The main house has a central part with three rooms. On each side, there are long, narrow hallways. These hallways connect to smaller buildings at each end. This gives the house a five-part look when seen from the south.
On the north side, the ground slopes away. This reveals a full basement level under the main house. The central part of the house has a square main hall. Its ceiling is very high, reaching about 6 meters (20 feet). On either side of the hall are drawing rooms.
The south entrance faces the Severn River. On the north side of the main hall, there is a small balcony. Stairs lead down from this balcony to the ground. The narrow hallways have special windows that let light into the galleries.
During the 1950s restoration, a second floor that was added in 1793 was removed. This brought the house back to its original one-story design.
National Historic Landmark Status
Whitehall was officially named a National Historic Landmark in 1960. It was also added to the National Register of Historic Places in 1966. This shows how important Whitehall is to American history.
 | Stephanie Wilson |
 | Charles Bolden |
 | Ronald McNair |
 | Frederick D. Gregory |





