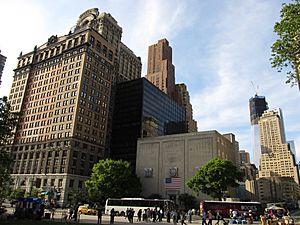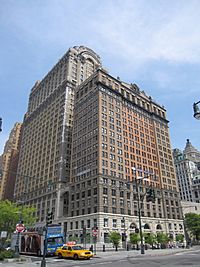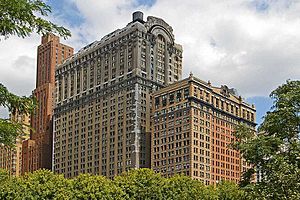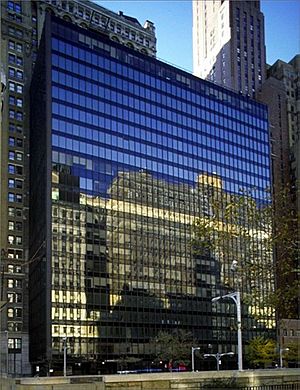Whitehall Building facts for kids
|
||||||||||||||||||||||||||||||||||||||||||||||||||||||||||||||||||||||||||||||||||
The Whitehall Building is a large building in New York City, located at the southern tip of Manhattan Island. It is right next to Battery Park in lower Manhattan. The building has three main parts.
The first part is the original 20-story building on Battery Place. It was designed by Henry Janeway Hardenbergh. The second part is a taller 31-story section called the Whitehall Building Annex on West Street, designed by Clinton and Russell. Both of these older parts are at 17 Battery Place. A newer 22-story addition, built in 1972, is at 2 Washington Street and was designed by Morris Lapidus.
The original building and its annex look like they are from the Renaissance Revival period. This means they have a classic, grand style, like buildings from the European Renaissance. They are built on land that was created by filling in part of the Hudson River.
The Whitehall Building gets its name from "White Hall," a home that belonged to New Amsterdam governor Peter Stuyvesant long ago. The first part of the building was finished in 1904. The annex was added between 1908 and 1910. In 2000, the New York City Landmarks Preservation Commission (LPC) made the original Whitehall Building a special city landmark. Today, the top floors of the older parts are apartments, while the lower floors are still used as offices.
Where the Building Stands

The Whitehall Building is located at the very southern end of Manhattan Island, close to the water. The original building faces West Street to the west and Battery Place to the south. It is also near Washington Street and the entrance to the Brooklyn–Battery Tunnel.
The building stands on land that was once part of the Hudson River. This land was created by "filling" it in. This means people added dirt and debris to the water to make new land. This happened in the 18th and 19th centuries. For example, after the Great Fire of New York in 1835, debris from the fire was used to fill in this area. This also helped make Battery Park bigger.
The area around the building, called the Financial District, was one of the first parts of Manhattan to be developed. Over time, as more people moved in, houses were replaced by larger office buildings.
How the Building Looks
Original Building and Annex
The original Whitehall Building is 20 stories tall. It was designed by Henry Janeway Hardenbergh. The annex, also called the "Greater Whitehall," is a 31-story skyscraper. It was designed by Clinton and Russell. When it was finished, it was the largest office building in New York City.
Both the original building and the annex have a Renaissance Revival style. This means they have a classic, grand look. They use colorful materials like granite, brick, and limestone on the outside. This style was chosen because the building is in a very visible spot at the tip of Manhattan.
Shape and Size
The original building is about 150 feet long along Battery Place. Its western side on West Street is about 69 feet long. The eastern side on Washington Street is about 63 feet long.
The annex is about 181 feet long along West Street. It is connected to the original building by a two-story section and an elevator area. The original building and the annex together form an "L" shape. From Battery Park, they look like two tall, flat sections.
Outside Design
The outside of the original building has three main parts: a base, a middle section (tower), and a top (crown). The base has large, arched entrances. The lower floors are made of rough-looking limestone blocks. The middle floors use different colored bricks. The top floors have decorative terracotta. There is a large decorative top section with a triangle shape on the Battery Place side.
The annex's main side faces West Street. It also has a base made of limestone. The middle floors have brick, and the upper floors have decorative terracotta and arched windows. At the very top of the annex, there is a rounded top and a water tower.
Special Features
The original building is about 259 feet tall to its roof. The annex is taller, reaching about 416 feet to its roof.
Building such tall structures on filled land near the water was a challenge. The builders used special foundations called caissons. These are like large, strong boxes or cylinders that are sunk deep into the ground. Workers would go inside these caissons to dig out the earth. The caissons for the original building went down about 45 feet.
The annex's foundation also used caissons. Its basement floor is about 10 feet below sea level! The walls of its foundation are very thick, about 7 feet. The annex used a lot of materials, including 30 elevators, 14,000 tons of steel, and 8.4 million bricks.
2 Washington Street
The third part of the complex is 2 Washington Street. It is also known as "17 Battery Place North." This building was built in 1972 and is 22 stories tall, about 271 feet high.
It was designed by Morris Lapidus in the International Style. This means it has a very simple, modern look, mostly with a glass outside, called a curtain wall. Unlike the older parts, this section is not a city landmark. There is a public space outside the building on its eastern side.
Building History
How the Original Building Started
In 1901, a company owned by Robert A. and William H. Chesebrough bought the land for the Whitehall Building. Robert Chesebrough was famous for inventing Vaseline. They wanted to build an office building there.
The location was great because it was across from Battery Park. This gave the building amazing views of the New York Harbor. The original building was built as a "speculative office building." This means it was built hoping that businesses would want to rent offices there.
Construction began in 1902. Workers dug out old cellars and used many shifts of men to drive in the caissons for the foundation. The building opened in May 1903 and was fully finished in 1904. It was named after Peter Stuyvesant's old home, "White Hall," which was nearby. Many businesses started renting offices in the building because the prices were good.
How the Annex Was Added
By 1904, the company that owned the Whitehall Building bought more land. They planned to build an annex, even though they first said they wouldn't. In 1908, they started asking for construction bids for the new section.
The annex was designed to be 31 stories tall. The United States Realty and Improvement Company took over the project in 1909. They planned for the annex to be the largest office building in the city at the time. To make space for it, 17 older buildings were torn down.
Work on the annex's foundations started in December 1909. Many workers and derricks (cranes) were used. The foundations were dug by "sandhogs," who worked in shifts inside the caissons. The steel frame of the annex was built very quickly, about four stories per week. The annex was mostly finished by late 1910. It was called "one of the largest commercial structures in the world."
Office Life and Changes
By 1911, the Whitehall Building and its annex were popular because their rents were cheaper than other similar buildings. The Whitehall Club, a special lunch club for business people, was on the top four floors of the annex. It became a very important club for shipping figures in New York City.
Many companies had offices in the Whitehall Building. For example, the Moran Towing Company, which operated tugboats, had an office there. Before radios, a man in the building would use a telescope to spot incoming ships. Then, he would shout instructions through a huge megaphone to the tugboats below! Other tenants included oil companies and government offices.
In 1971, the 22-story 2 Washington Street was built. It was first called One Western Union International Plaza. In 1974, a fire there caused 5,000 office workers to leave the building. Even during the evacuation, some computers kept working!
By the 1970s, many companies had moved out. The Whitehall Club also saw fewer members and closed by the end of the 1990s.
New Life for the Building
In 1997, a developer named Allen I. Gross bought all three parts of the Whitehall Building complex. He wanted to turn the upper floors of the original building and annex into a hotel and apartments. The lower floors would stay as offices.
The hotel plan didn't work out. So, in 1999, another company, the Moinian Group, bought the upper floors. They decided to turn them into rental apartments. The ground floor would be a business center, and there would be a parking lot, health club, and rooftop deck for residents.
The Whitehall Building and Annex were officially named city landmarks in 2000. The residential conversion was almost done in 2001. However, after the September 11 attacks at the nearby World Trade Center, many people moved out. To attract new residents, the Moinian Group used clever ideas like furnished model apartments. By 2003, the building was almost full again.
In 2005, the area outside the building was rebuilt, and a new public plaza was created. Later, Nyack College moved into 2 Washington Street in 2013, and the New York Film Academy moved into 17 Battery Place in 2014. By 2019, the Moinian Group planned to turn 2 Washington Street into apartments as well.
See also
 In Spanish: Whitehall Building para niños
In Spanish: Whitehall Building para niños
 | James Van Der Zee |
 | Alma Thomas |
 | Ellis Wilson |
 | Margaret Taylor-Burroughs |




