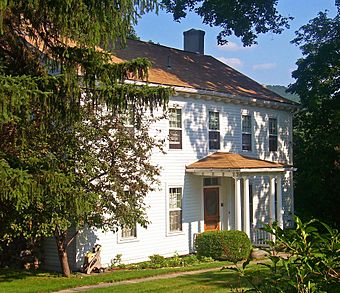Wilford Wood House facts for kids
Quick facts for kids |
|
|
Wilford Wood House
|
|

West (front) elevation in 2007
|
|
| Location | Mountainville, NY |
|---|---|
| Nearest city | Newburgh |
| Area | 2 acres (0.81 ha) |
| Built | ca. 1890 |
| Architectural style | Colonial Revival |
| MPS | Historic and Architectural Resources of Cornwall |
| NRHP reference No. | 98001118 |
| Added to NRHP | 1998 |
The Wilford Wood House is a beautiful old farmhouse located in Mountainville, a part of Cornwall, New York. It sits on Pleasant Hill Road, not far from the New York State Thruway. This house was built around 1890 and is a great example of Colonial Revival style.
During the late 1800s, many large houses in Cornwall were built as boardinghouses. These were like guesthouses where people could stay, especially during the summer. They came to enjoy the fresh mountain air and the lovely views. The Wilford Wood House was also used as a boardinghouse, offering a peaceful escape for visitors.
In 1998, the Wilford Wood House was added to the National Register of Historic Places. This means it's an important building with a special history. Today, signs show that the house is owned by the nearby Storm King Art Center.
Contents
What the Wilford Wood House Looks Like
The Wilford Wood House is a two-and-a-half-story building. It sits on a two-acre piece of land. From the house, you can see Schunemunk Mountain to the south and the Hudson Highlands to the east. The New York State Thruway is just to the west.
Outside the House
The house is covered in white clapboard siding, which are long, thin boards. Its roof is gabled, meaning it has two sloping sides that meet at a ridge. The roof is covered with asphalt shingles. You can see two chimneys sticking out from the roof, one made of stone and the other of brick. The edge of the roof, called the cornice, has decorative brackets.
A small porch runs along the front of the house, which faces west. This porch is supported by two columns that look like classic Greek or Roman pillars.
Inside the House
When you enter the house, you step through a special Dutch door. This type of door is split in half horizontally, so you can open the top part while keeping the bottom part closed. The entrance leads into a central hallway that goes all the way to another Dutch door at the back.
The floors throughout the house are made of original oak wood. On the first floor, the walls were originally made of lath and plaster. Later, they were covered with drywall. However, on the second floor, the original plaster walls are still visible.
An old staircase leads up to the second floor. If you go up another hidden staircase to the attic, you can find more original items. These include old fixtures for gas lamps. Many of the doors in the house, along with their original hardware, are still there.
Next to the house, there's a three-car garage and a breezeway connecting it to the main house. These were built later but were designed to match the style of the original house.
History of the Wilford Wood House
The Wilford Wood House was built around 1890. It was the main building of a much larger farm owned by the Wood family. As mentioned, many big houses in Cornwall during this time were built to be boardinghouses. Some, like the Walter Hand House, were even used as both farmhouses and boardinghouses.
The Wilford Wood House is special because it's a rare example of a late 19th-century farmhouse in the area. Even though it started as a farm, it was also used as a boardinghouse later on, thanks to the beautiful mountain views.
Changes Over Time
The house has had only a few major changes to its outside. Around 1930, the stone chimney was added to the south side of the house. Much later, in 1996, the garage and breezeway were built. Inside, the walls on the first floor were covered with drywall sometime in the late 20th century.

