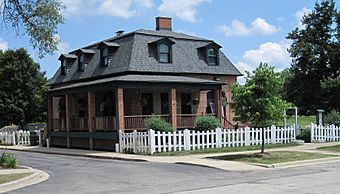William L. Gregg House facts for kids
Quick facts for kids |
|
|
William L. Gregg House
|
|
 |
|
| Location | 117 S. Linden Ave Westmont, DuPage County, Illinois |
|---|---|
| Area | less than one acre |
| Built | 1872 |
| Architectural style | Victorian (Second Empire) |
| NRHP reference No. | 80004526 |
| Added to NRHP | October 3, 1980 |
The William L. Gregg House is a special old building in Westmont, Illinois. It was built in a fancy style called Victorian, specifically the Second Empire style. This house has a cool history!
Contents
History of the Gregg House
How Westmont Began
After the Chicago, Burlington and Quincy Railroad was finished in 1864, land that would become Westmont was sold. A company called Phipps Industrial Land Trust bought parts of this land.
Building Bricks for Chicago
In late 1871, the Great Chicago Fire happened. This huge fire destroyed much of Chicago. To help rebuild the city quickly, the land in Westmont was sold again. This time, it went to companies that made bricks.
William Gregg's Special House
William L. Gregg owned the highest land near the railroad tracks. This was perfect for shipping bricks easily by steam locomotive. Gregg built his house on this high spot. He wanted it to show off the great bricks from his company, Excelsior Brick Company.
A House with Many Uses
By the early 1900s, Chicago was rebuilt. People didn't need as many bricks anymore. So, the Gregg House was rented out and used for different things. By the 1970s, the house was old and falling apart. Some people thought about tearing it down.
Saving a Piece of History
Luckily, a group interested in history stepped in. They worked hard to fix up the house. In 1980, it was added to the National Register of Historic Places. This means it's an important historical site. The next year, in 1981, it became the Westmont Historical Society museum.
Visiting the House Today
Today, the William L. Gregg House is in Veterans Memorial Park. It's part of Lou Cimera Field. You can visit the house, as it's open to the public twice a week.
Architecture of the Gregg House
What the House Looks Like
The William L. Gregg House is a two-story building. It is made of brick and has a rectangular shape. The roof is very steep and is called a mansard roof. It has windows that stick out from the roof, called gable dormers.
Windows and Additions
Most of the windows are double-hung. They have decorative brick arches above them. The two windows next to the main front door are a bit different. In the 1920s, a sun-porch was added to the side of the house. Another part was added to the back of the house around the same time.
Moving the House
Inside, the basic layout of the rooms is still the same. However, most of the original decorations are gone. In 1977, the house was moved a short distance. It was placed on a new foundation to help preserve it.
 | Misty Copeland |
 | Raven Wilkinson |
 | Debra Austin |
 | Aesha Ash |



