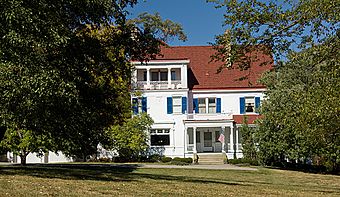William Stearns House facts for kids
Quick facts for kids |
|
|
William Stearns House
|
|

Streetside view of the house
|
|
| Location | 320 Reily Rd., Wyoming, Ohio |
|---|---|
| Area | 1.9 acres (0.77 ha) |
| Built | 1900 |
| Architectural style | Queen Anne |
| MPS | Wyoming MRA |
| NRHP reference No. | 86001649 |
| Added to NRHP | August 25, 1986 |
The William Stearns House is an old and important home in Wyoming, Ohio, United States. It's close to the big city of Cincinnati. This house was built around 1900. It belonged to a very successful businessman. Today, it is known as a special historic site.
Contents
Who Was William Stearns?
William Stearns came from a family of important business owners. His father, George Stearns, helped start a company called Stearns and Foster. This company had a textile mill (a factory that makes cloth) in a nearby village called Lockland. They also made mattresses.
William Stearns was born in 1857. He later became the leader of the Stearns and Foster company. He ran the business until he passed away in 1937.
Why Wyoming Grew: A Look at Its History
Wyoming became a popular place to live because it had good ways to travel. The city was near an old road that connected Cincinnati to places farther north. This road was improved over time. Today, part of it is called Springfield Pike.
Another important way to travel was the Miami and Erie Canal. This canal was built in 1828, a short distance to the east. The village of Lockland grew up right next to it. Later, in 1851, railroads also came to the area. The Cincinnati, Hamilton, and Dayton Railroad was built between Lockland and Wyoming.
Because of the factories in Lockland, easy travel to Cincinnati, and the beautiful scenery, many rich business owners chose to live in Wyoming. They bought farms and built large, fancy country houses. Most of these grand homes were built in the Wyoming Hills area. People kept building houses there until the Great Depression started.
What Does the House Look Like?
The Stearns House was built in 1900. It is made of brick and has a strong stone base called a foundation. The roof is made of terracotta, which is a type of baked clay.
The house has some features that are typical of the Queen Anne style of architecture. This style often includes towers, turrets, and decorative details. The Stearns House has a simpler, rectangular shape, which is a bit unusual for Queen Anne homes.
This house has two and a half stories. On the front, there is a special section that sticks out, called a pavilion. There is also a large porch that wraps around the front and the eastern side of the house. To get inside, you walk up sandstone steps to the porch. The porch has iron railings and tall, fancy columns called Ionic columns. It also has a decorative fence-like railing called a balustrade. All these details make it a great example of the Queen Anne style in Wyoming.
Becoming a Historic Site
In 1979, a local group that works to save old buildings started looking for historic homes in Wyoming. Their hard work led to many houses being recognized as important. In 1985, eighteen houses, the Wyoming Presbyterian Church, and one historic district were added to the National Register of Historic Places.
One of these houses was the home of Edward R. Stearns, who was William's relative and also worked for Stearns and Foster. Both the William Stearns House and Edward R. Stearns House were added to the National Register the next year, in 1986. They were chosen because of their beautiful architecture and because important people lived in them.
The William Stearns House is one of five homes on Reily Road that are on the National Register. The others include the Charles Fay House, the Luethstrom-Hurin House, the John C. Pollock House, and the Louis Sawyer House.



