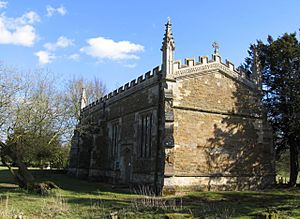Withcote Chapel facts for kids
Quick facts for kids Withcote Chapel |
|
|---|---|

Withcote Chapel from the northwest
|
|
| Lua error in Module:Location_map at line 420: attempt to index field 'wikibase' (a nil value). | |
| OS grid reference | SK 795 057 |
| Location | Withcote, Leicestershire |
| Country | England |
| Denomination | Anglican |
| Website | Churches Conservation Trust |
| Architecture | |
| Functional status | Redundant |
| Heritage designation | Grade I |
| Designated | 29 December 1966 |
| Architectural type | Church |
| Style | Gothic |
| Groundbreaking | Early 16th century |
| Completed | 1744 |
| Specifications | |
| Materials | Ironstone with limestone dressings, and lead roofs |
Withcote Chapel is a special old church in Withcote, Leicestershire, England. It is an Anglican church, which means it belongs to the Church of England. The chapel is no longer used for regular church services.
It is a very important building, listed as a Grade I listed building. This means it has great historical and architectural value. The Churches Conservation Trust takes care of the chapel today. A famous expert on churches, Alec Clifton-Taylor, even called it one of England's 'best' parish churches.
Contents
History of Withcote Chapel
The chapel was built a long time ago, in the early 1500s. It started as a private chapel for a large house called Withcote Hall. Later, it became a church for the local village.
In 1744, the chapel was repaired and updated. During this time, some new parts were added to the outside. These included the decorative wall at the top and the tall, pointed decorations on the corners.
Architecture and Design
Withcote Chapel is built from a type of rock called ironstone. It also has limestone details and lead roofs. The building has a simple rectangular shape. It is made up of four sections, with no clear separation between the main seating area and the altar area.
Outside Features
Along the sides and at the corners, there are strong supports called buttresses. These help the walls stand tall. A decorative wall, like a tiny castle wall, runs along the top of the chapel. This wall also goes over the pointed ends of the roof. On each corner, there is a tall, pointed decoration called a crocketted pinnacle.
All the windows are square-shaped. Each window has three rounded sections of glass. There are doors on the north and south sides of the chapel. You can also see signs where an old doorway on the west side used to be.
Inside the Chapel
Most of the things you see inside the chapel are from the 1700s. The seats are placed along the sides, much like in a college chapel. The screen behind the altar, called the reredos, is designed in a Renaissance style. This style was popular in Europe from the 14th to the 17th centuries.
The central part of the reredos has columns with special grooves. These columns are in the Corinthian order, a fancy style from ancient Greece. The sides of the reredos are angled and have similar columns. They also have triangular tops called pediments. On top of each side piece, there is a beautiful marble monument.
Stained Glass Windows
The beautiful stained glass windows in the chapel were made between 1530 and 1540. It is thought that they were either brought here from another place or made especially for Roger Ratcliffe. He was the owner of Withcote Hall at that time.
The artist who made the windows is believed to be Galyon Hone. He was a glass artist who worked for King Henry VIII. The windows on the north wall show figures of the apostles. The windows on the south wall show important figures from the Old Testament, including prophets.
In the east window, you can see pictures of saints and the Crucifixion. All around the chapel, there are panels with family symbols, called heraldic panels. One of these panels includes the symbols of Jane Seymour, who was one of King Henry VIII's wives.
See also
 | Mary Eliza Mahoney |
 | Susie King Taylor |
 | Ida Gray |
 | Eliza Ann Grier |

